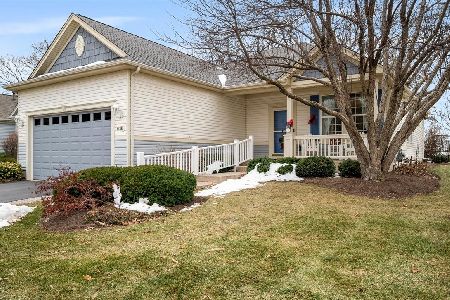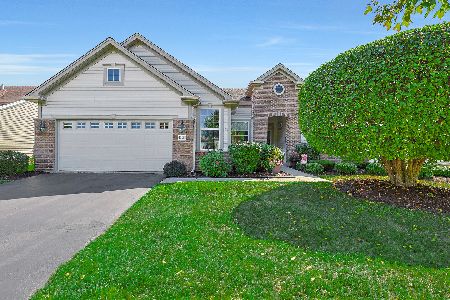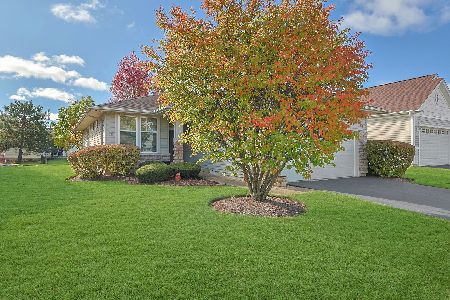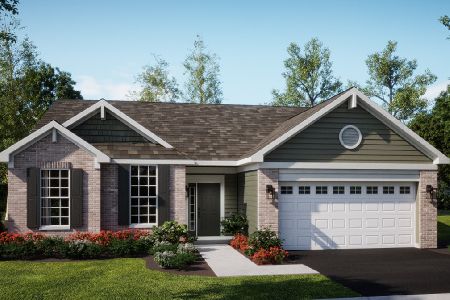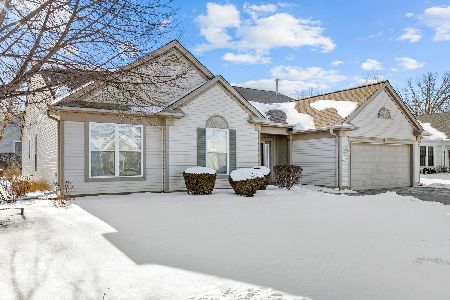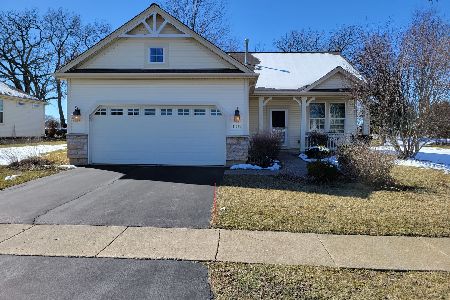11359 Stonewater Crossing, Huntley, Illinois 60142
$275,000
|
Sold
|
|
| Status: | Closed |
| Sqft: | 1,640 |
| Cost/Sqft: | $168 |
| Beds: | 2 |
| Baths: | 3 |
| Year Built: | 2001 |
| Property Taxes: | $6,453 |
| Days On Market: | 2404 |
| Lot Size: | 0,18 |
Description
A Del Webb original Manistee model. 3 bed, 2.5 bath w/ full partially finished basement, den, all seasons sunroom, oversized brickpaver patio that backs to tree lined open area, front porch. Well decorated and maintained. Freshly painted. Kitchen features oak cabinets, SS appliances, movable island & chairs, under & over cabinet lighting. Master bedroom w/ plantation shutters, large walk-in closet. Master bath includes double vanity, separate shower and soaking tub. Basement w/ bedroom, partially finished bath (roughed in for shower), workshop w/ shelves & cabinets, lot of built in storage areas. Professionally landscaped with irrigation system and lighting. 2 car extended garage with built in staircase to attic (not a pull down) and extra electrical outlet for golf cart/snowblower etc. New roof (2017) 40 yr. architectural shingles. Natural gas hook up for grill. Transom windows in living area. Don't miss out on this incredible house. Become a part of this award winning 55+ community
Property Specifics
| Single Family | |
| — | |
| Ranch | |
| 2001 | |
| Full | |
| MANISTEE | |
| No | |
| 0.18 |
| Mc Henry | |
| Del Webb Sun City | |
| 127 / Monthly | |
| Clubhouse,Exercise Facilities,Pool,Scavenger | |
| Community Well | |
| Public Sewer, Sewer-Storm | |
| 10419699 | |
| 1832154013 |
Property History
| DATE: | EVENT: | PRICE: | SOURCE: |
|---|---|---|---|
| 19 Aug, 2019 | Sold | $275,000 | MRED MLS |
| 25 Jun, 2019 | Under contract | $275,000 | MRED MLS |
| 17 Jun, 2019 | Listed for sale | $275,000 | MRED MLS |
Room Specifics
Total Bedrooms: 3
Bedrooms Above Ground: 2
Bedrooms Below Ground: 1
Dimensions: —
Floor Type: Carpet
Dimensions: —
Floor Type: Carpet
Full Bathrooms: 3
Bathroom Amenities: Separate Shower,Double Sink,Soaking Tub
Bathroom in Basement: 1
Rooms: Heated Sun Room,Den
Basement Description: Partially Finished
Other Specifics
| 2 | |
| Concrete Perimeter | |
| Asphalt | |
| Deck, Patio, Porch | |
| — | |
| 49X147X64X162 | |
| Interior Stair,Unfinished | |
| Full | |
| Hardwood Floors, First Floor Bedroom, First Floor Laundry, First Floor Full Bath, Walk-In Closet(s) | |
| Range, Microwave, Dishwasher, Refrigerator, Washer, Dryer, Disposal | |
| Not in DB | |
| Clubhouse, Pool, Tennis Courts, Sidewalks, Street Lights, Street Paved | |
| — | |
| — | |
| — |
Tax History
| Year | Property Taxes |
|---|---|
| 2019 | $6,453 |
Contact Agent
Nearby Similar Homes
Nearby Sold Comparables
Contact Agent
Listing Provided By
Baird & Warner

