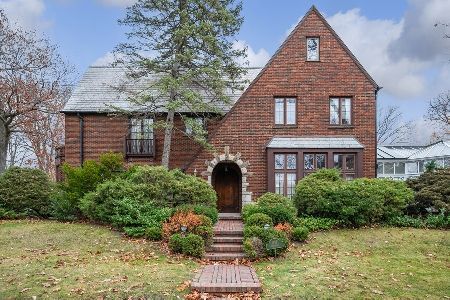1136 Ashland Avenue, Wilmette, Illinois 60091
$1,850,000
|
Sold
|
|
| Status: | Closed |
| Sqft: | 5,220 |
| Cost/Sqft: | $364 |
| Beds: | 5 |
| Baths: | 5 |
| Year Built: | 1924 |
| Property Taxes: | $31,969 |
| Days On Market: | 2031 |
| Lot Size: | 0,30 |
Description
Classy, Timeless and Fresh in Wilmette's CAGE neighborhood! This Brick Center-Entry Colonial was completely redone, with 2-story "dig-down" addition. Tremendous flow as you walk into the gracious front foyer. First, you have a Formal Living Room with beautiful built-ins, and Gas-Burning Fireplace. French Doors lead to the private Office/Den with Skylights and Bay Window-a perfect retreat! The Formal Dining Room leads to the massive Family Room and Kitchen with Butler's Pantry. Family Room features Wood-Burning Fireplace with Marble surround and French Doors which lead to Back Yard oasis featuring a Bluestone patio, Built-In Grill/Outdoor Kitchen, Gas Firepit, and Raised Vegetable Garden. The Kitchen is a Family and Chef's Dream with stunning Marble Backsplash. Large Custom Island with Prep Sink, a 6-Burner Wolf Stove with Double Ovens and Pot Filler. It also includes a Built-In Breakfast Nook, Built-In Office Space, Walk-In Pantry, and a Full Size Sub Zero Fridge and Full Size Freezer! Upstairs, you'll find 4 Bedrooms including a Master Suite. Spa Bath features Marble Floors, Rain, and Steam Shower, and Luxurious Tub. 2nd Floor Full Laundry Room with Sink. 3rd Floor offers another Bedroom/Office space and Full Bath. The Basement is an entertainers and kids' dream with full wet Bar/Rec Room Area, Gaming Space, Workout Room and tons of Storage. Meticulous attention to detail and upgrades throughout. Truly nothing to do but move-in! Walk to Plaza del Lago, downtown Wilmette shops and restaurants, and lakefront! This is Wilmette Living!
Property Specifics
| Single Family | |
| — | |
| Colonial | |
| 1924 | |
| Full | |
| — | |
| No | |
| 0.3 |
| Cook | |
| — | |
| 0 / Not Applicable | |
| None | |
| Lake Michigan | |
| Public Sewer | |
| 10759541 | |
| 05273030080000 |
Nearby Schools
| NAME: | DISTRICT: | DISTANCE: | |
|---|---|---|---|
|
Grade School
Central Elementary School |
39 | — | |
|
Middle School
Wilmette Junior High School |
39 | Not in DB | |
|
High School
New Trier Twp H.s. Northfield/wi |
203 | Not in DB | |
Property History
| DATE: | EVENT: | PRICE: | SOURCE: |
|---|---|---|---|
| 22 Oct, 2007 | Sold | $1,300,000 | MRED MLS |
| 20 May, 2007 | Under contract | $1,399,000 | MRED MLS |
| 26 Apr, 2007 | Listed for sale | $1,399,000 | MRED MLS |
| 30 Jul, 2020 | Sold | $1,850,000 | MRED MLS |
| 25 Jun, 2020 | Under contract | $1,899,000 | MRED MLS |
| 25 Jun, 2020 | Listed for sale | $1,899,000 | MRED MLS |
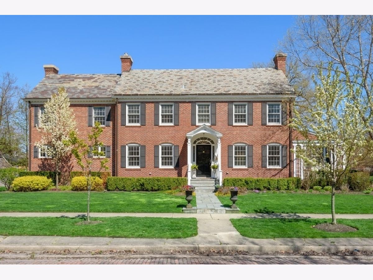
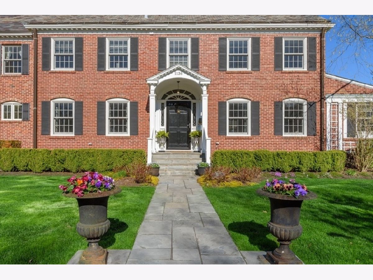
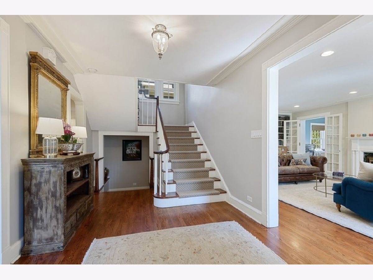
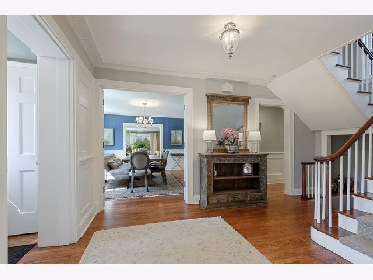
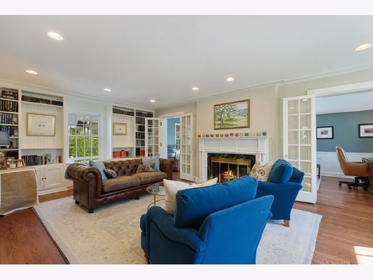
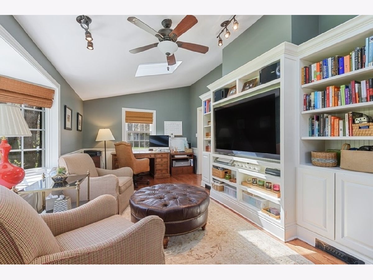
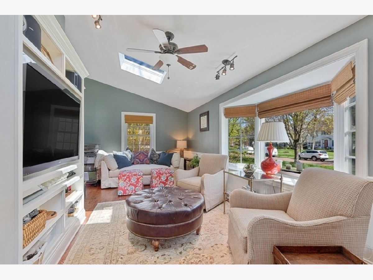
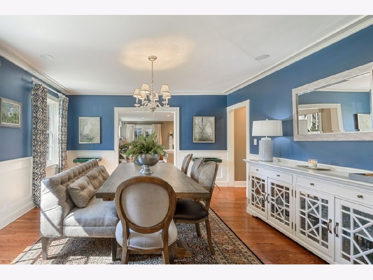
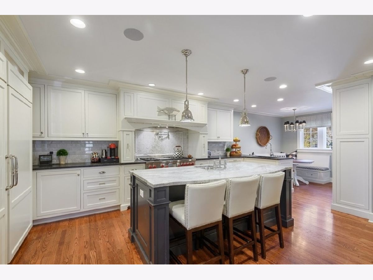
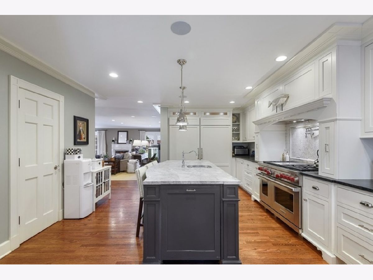
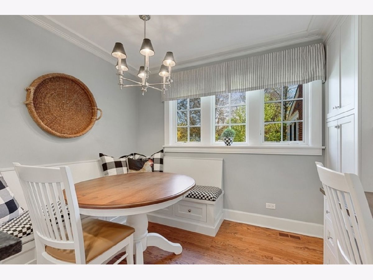
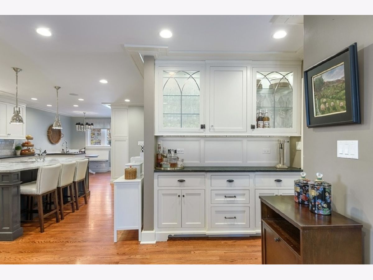
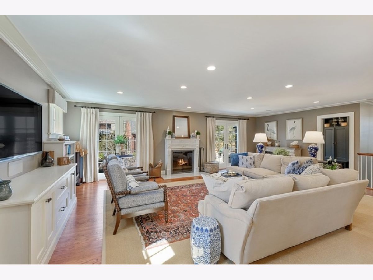
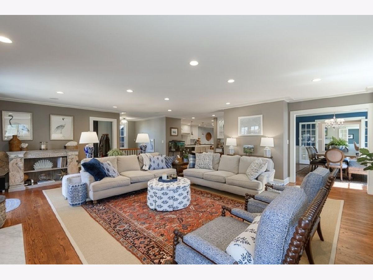
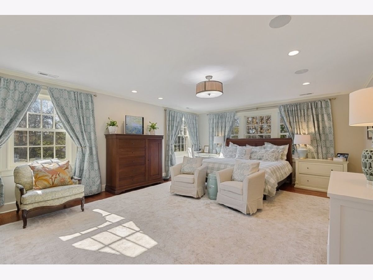
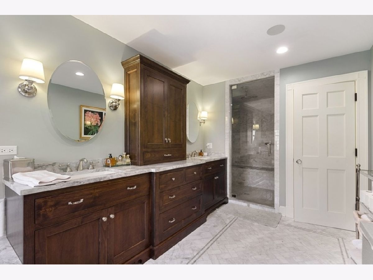
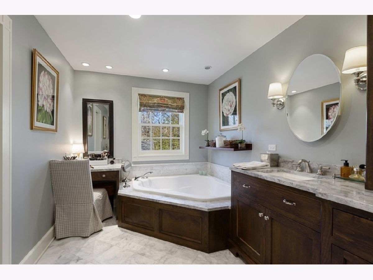
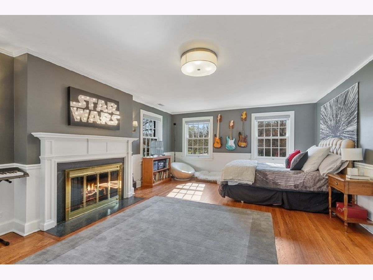
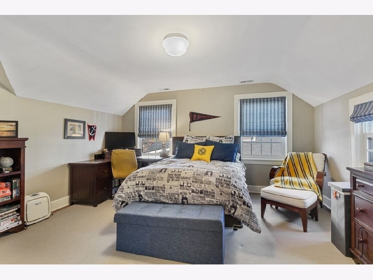
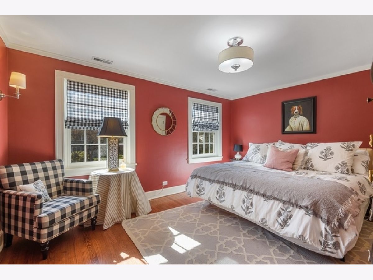
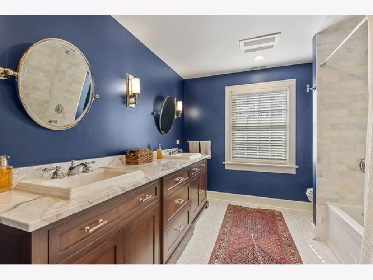
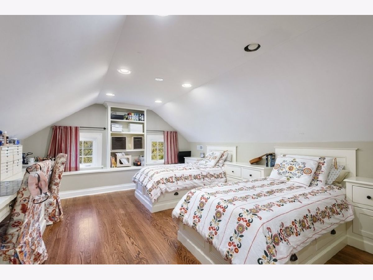
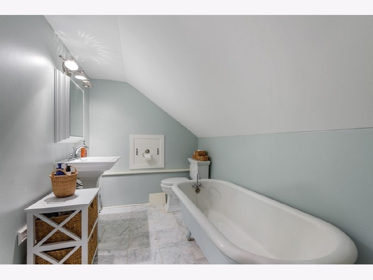
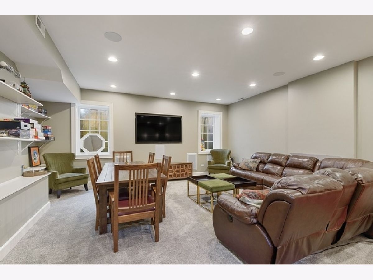
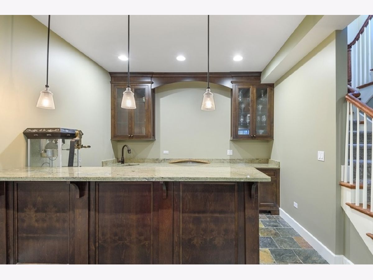
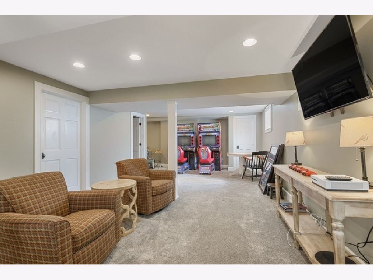
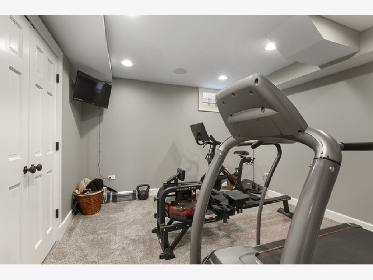
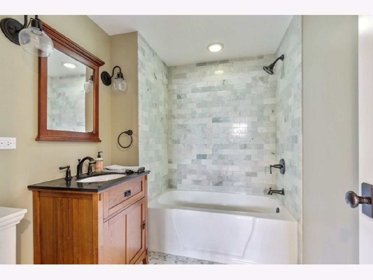
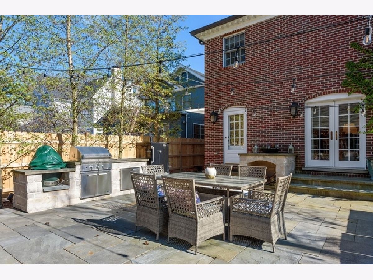
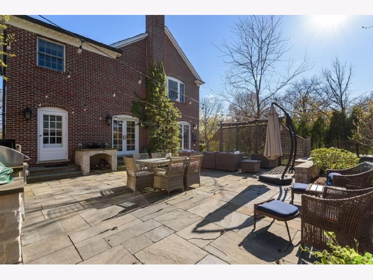
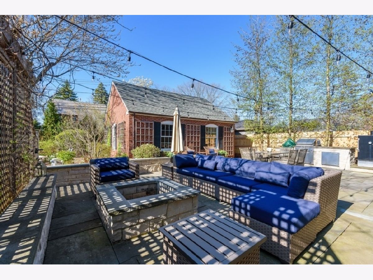
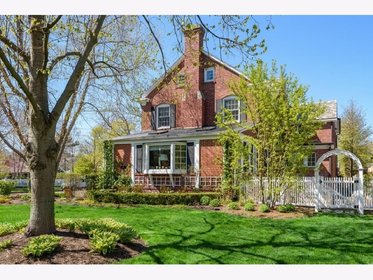
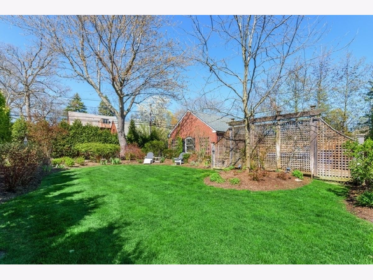
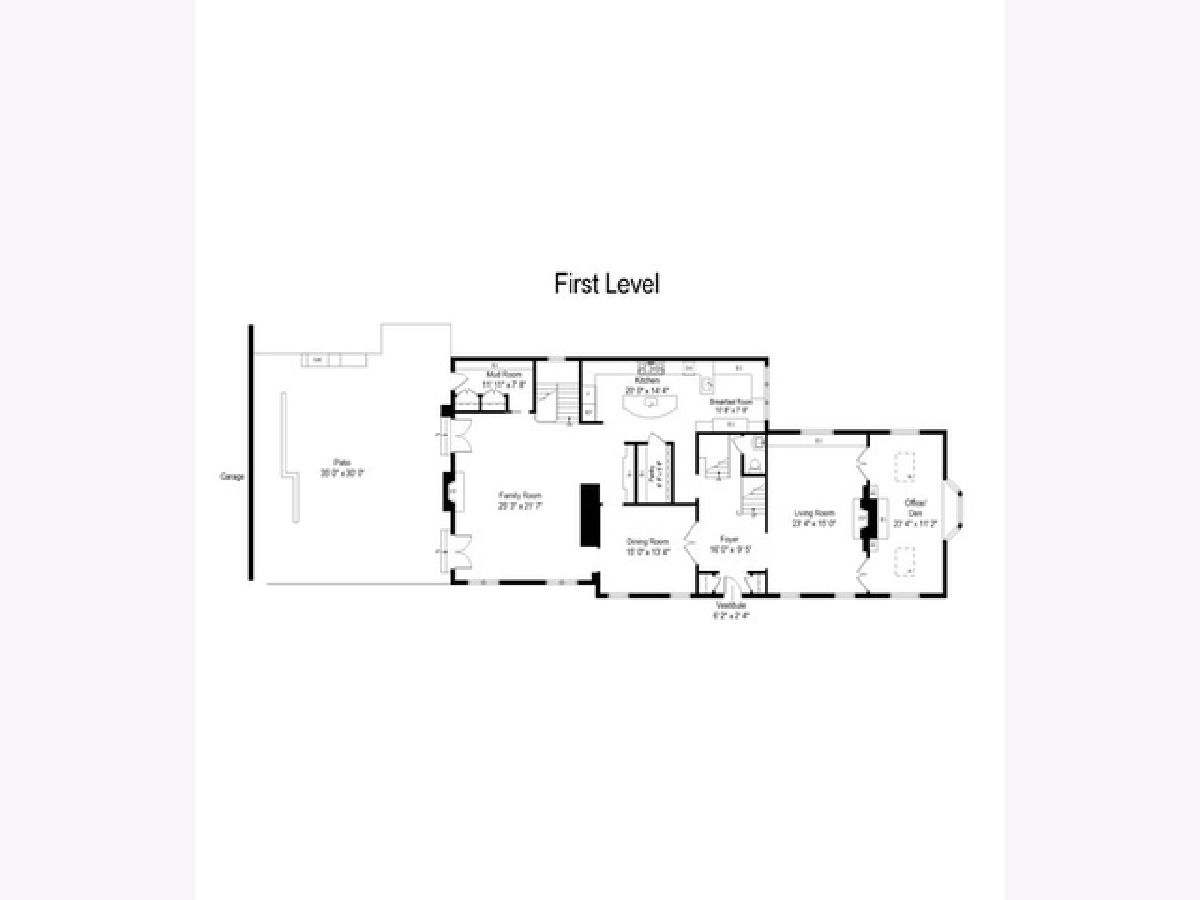
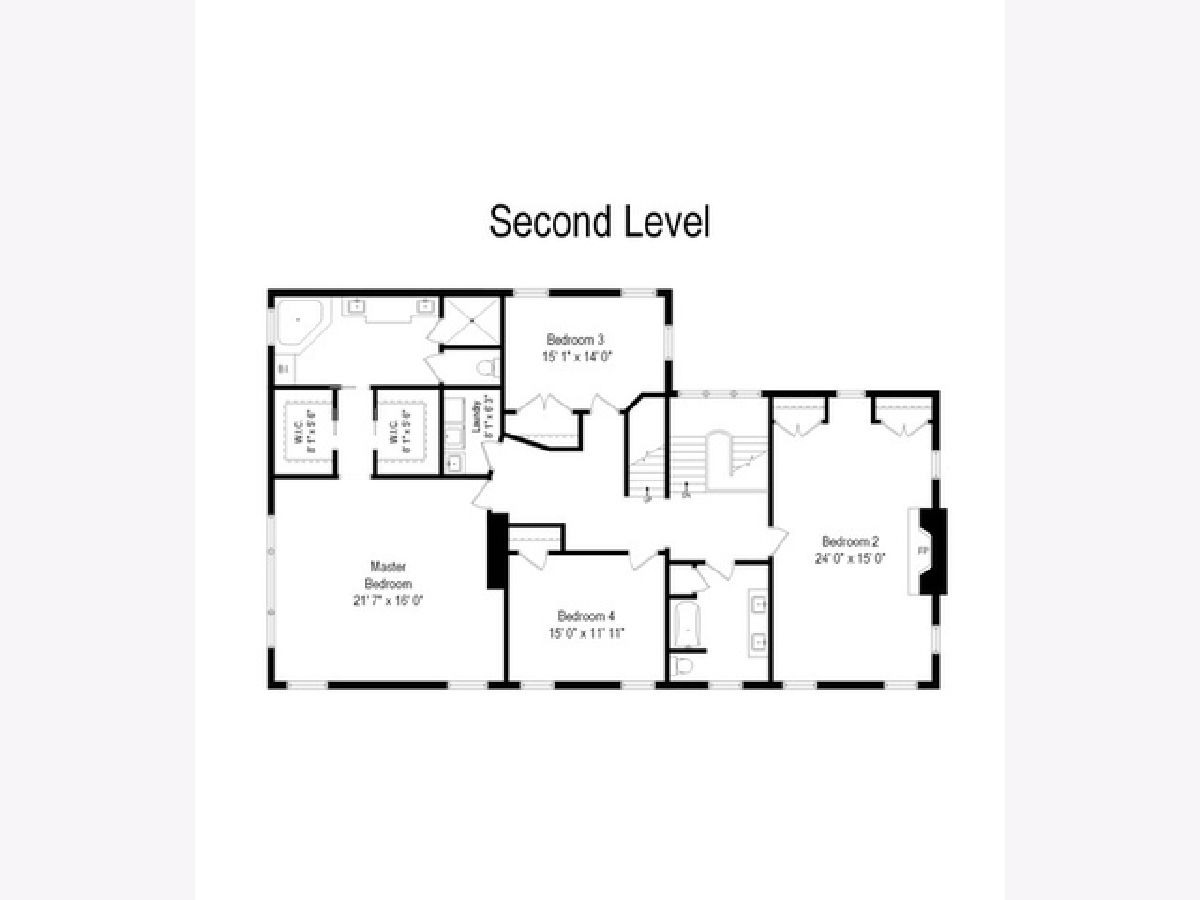
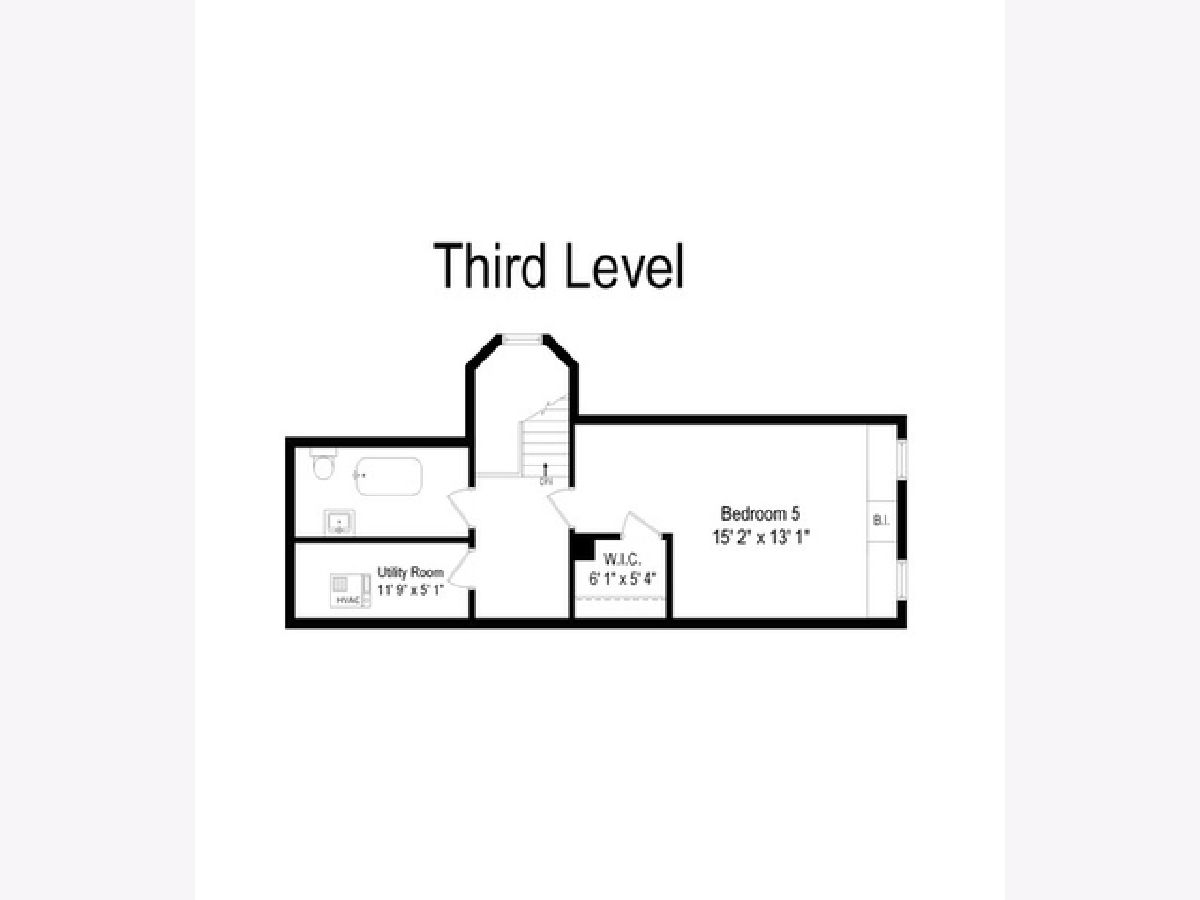
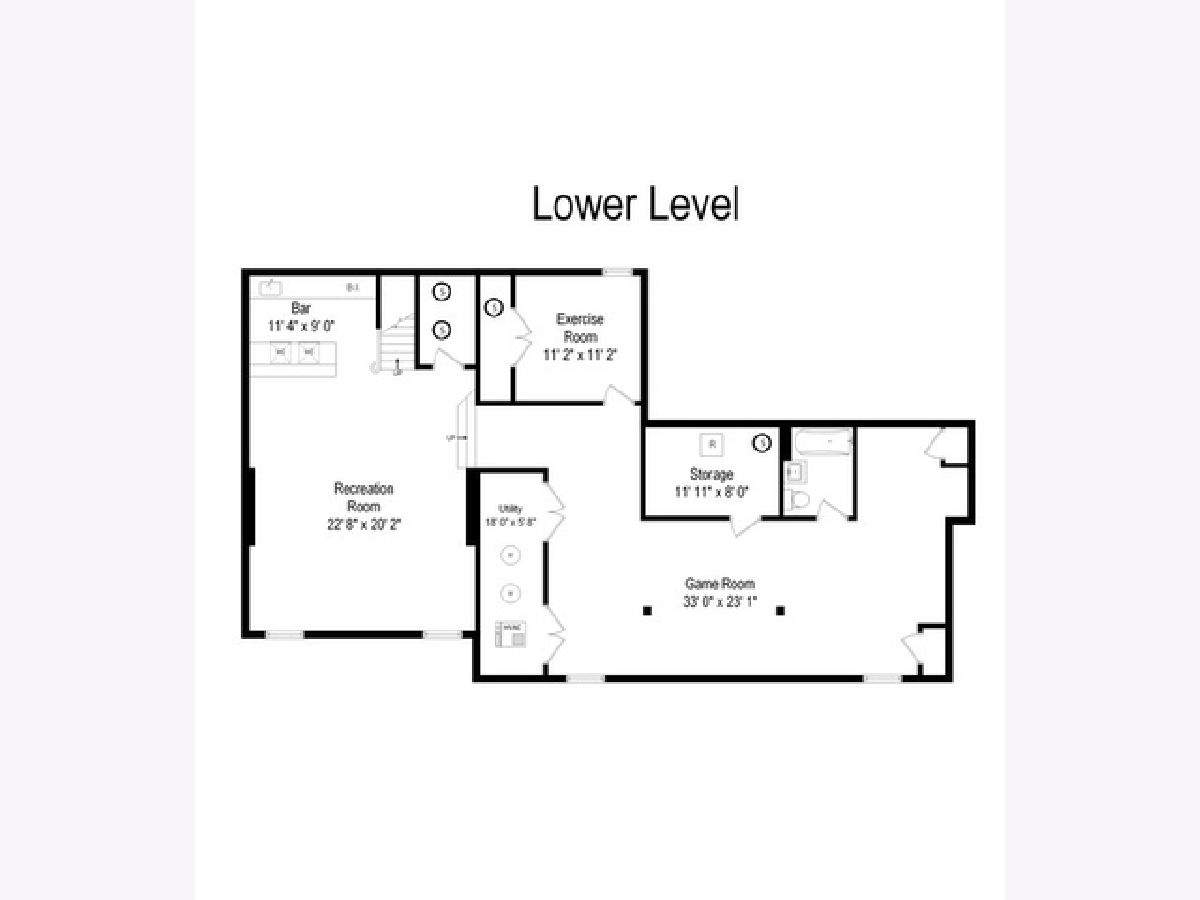
Room Specifics
Total Bedrooms: 5
Bedrooms Above Ground: 5
Bedrooms Below Ground: 0
Dimensions: —
Floor Type: Hardwood
Dimensions: —
Floor Type: Hardwood
Dimensions: —
Floor Type: Hardwood
Dimensions: —
Floor Type: —
Full Bathrooms: 5
Bathroom Amenities: Separate Shower,Steam Shower,Double Sink,Double Shower,Soaking Tub
Bathroom in Basement: 1
Rooms: Bedroom 5,Breakfast Room,Exercise Room,Foyer,Game Room,Mud Room,Office,Pantry,Recreation Room,Storage,Utility Room-Lower Level
Basement Description: Finished,Exterior Access,Egress Window
Other Specifics
| 2 | |
| — | |
| — | |
| Patio, Fire Pit, Invisible Fence | |
| Corner Lot,Landscaped | |
| 75X176.25 | |
| — | |
| Full | |
| Skylight(s), Bar-Wet, Hardwood Floors, Second Floor Laundry, Built-in Features, Walk-In Closet(s) | |
| Double Oven, Microwave, Dishwasher, Refrigerator, High End Refrigerator, Bar Fridge, Freezer, Washer, Dryer, Disposal, Wine Refrigerator, Range Hood | |
| Not in DB | |
| Park, Curbs, Sidewalks, Street Lights, Street Paved | |
| — | |
| — | |
| Wood Burning, Gas Log, Gas Starter, Ventless |
Tax History
| Year | Property Taxes |
|---|---|
| 2007 | $15,821 |
| 2020 | $31,969 |
Contact Agent
Nearby Similar Homes
Nearby Sold Comparables
Contact Agent
Listing Provided By
Jameson Sotheby's International Realty





