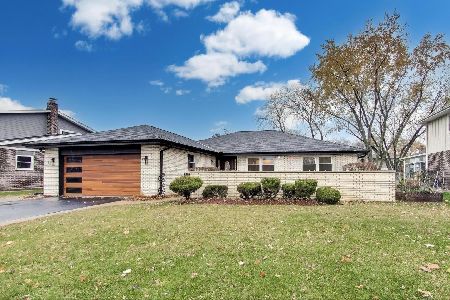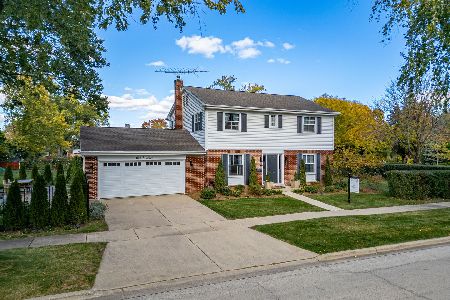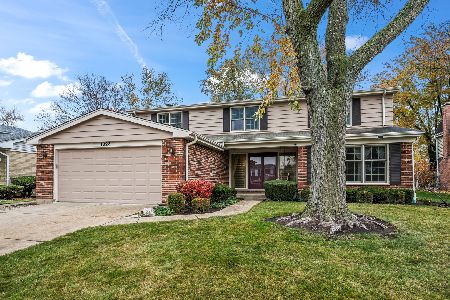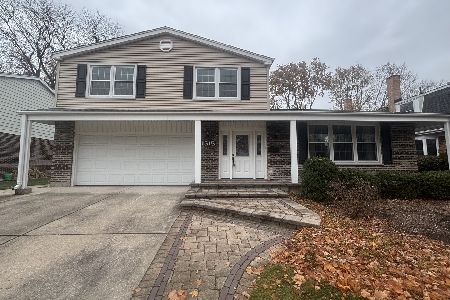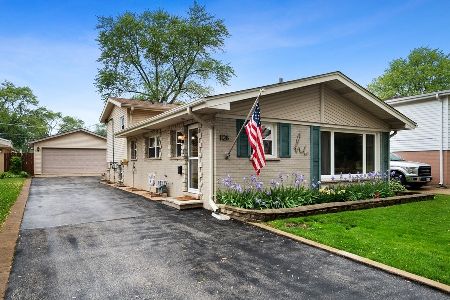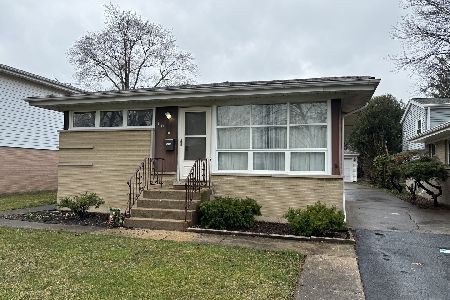1136 Chestnut Avenue, Arlington Heights, Illinois 60005
$320,000
|
Sold
|
|
| Status: | Closed |
| Sqft: | 1,200 |
| Cost/Sqft: | $267 |
| Beds: | 3 |
| Baths: | 2 |
| Year Built: | 1963 |
| Property Taxes: | $6,709 |
| Days On Market: | 1619 |
| Lot Size: | 0,16 |
Description
Come check out this stunning extremely well maintained brick and stone ranch home with 3 bedrooms, 1.5 baths. Home brings in so much natural daylight. Walk into large open living area, which leads into a huge eat in kitchen with breakfast bar and. Kitchen refrigerator is brand new (2020), dishwasher (2019), disposal (2018), microwave (2014). Some features include hardwood floors, and ceiling fans. Updated full bath (2005), and powder room (2015). Newer AC/Furnace and hot water heater (2018). Wide concrete driveway, patio and stairs done in (2018). Storm doors (2006). Roof finished (2009). 2.5 garage with so much space garage door (2013) and garage opener (2016). Dryden, South, and Rolling Meadows High School district. Minutes from downtown Arlington Heights, and close to schools, parks, and shopping and much more!
Property Specifics
| Single Family | |
| — | |
| Ranch | |
| 1963 | |
| Full | |
| — | |
| No | |
| 0.16 |
| Cook | |
| — | |
| — / Not Applicable | |
| None | |
| Lake Michigan | |
| Public Sewer | |
| 11148407 | |
| 08092100180000 |
Nearby Schools
| NAME: | DISTRICT: | DISTANCE: | |
|---|---|---|---|
|
Grade School
Dryden Elementary School |
25 | — | |
|
Middle School
South Middle School |
25 | Not in DB | |
|
High School
Rolling Meadows High School |
214 | Not in DB | |
Property History
| DATE: | EVENT: | PRICE: | SOURCE: |
|---|---|---|---|
| 13 Aug, 2021 | Sold | $320,000 | MRED MLS |
| 11 Jul, 2021 | Under contract | $319,900 | MRED MLS |
| 8 Jul, 2021 | Listed for sale | $319,900 | MRED MLS |
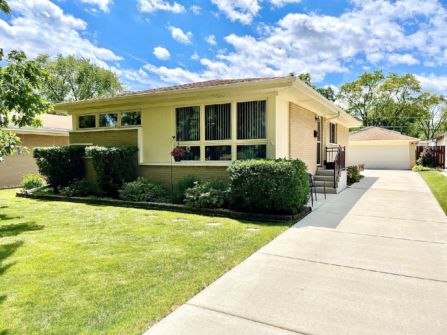
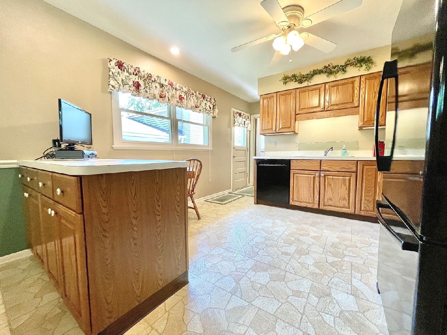
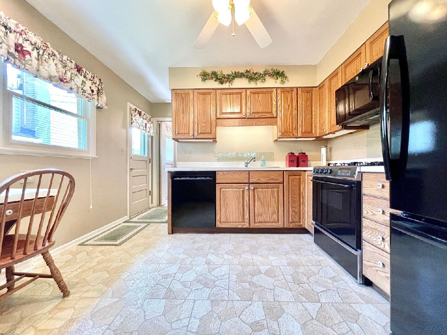
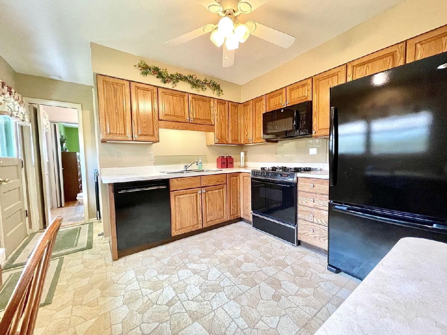
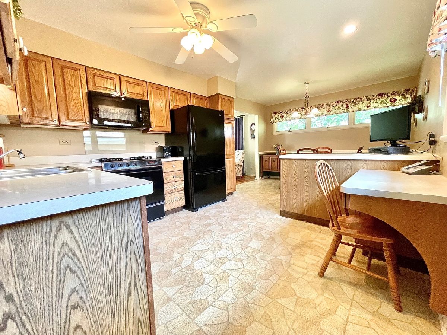
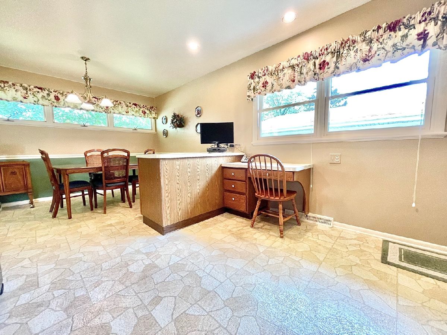
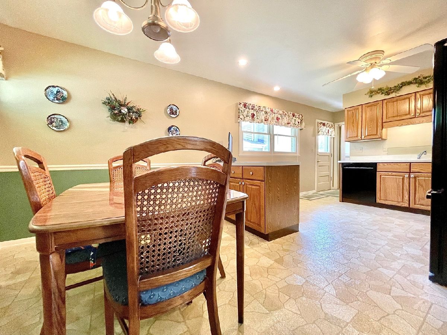
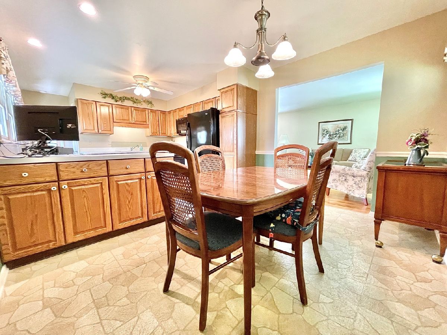
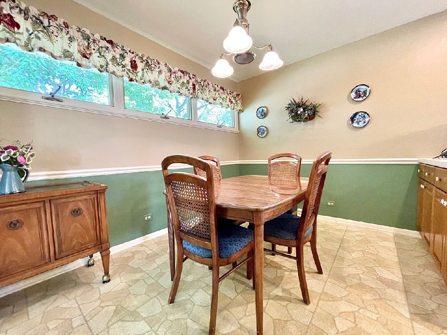
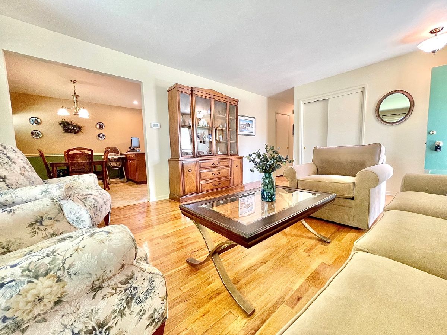
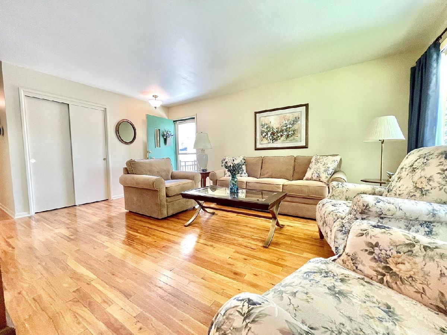
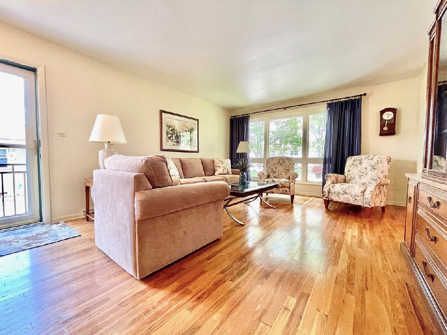
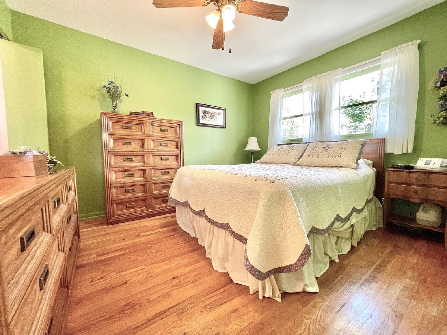
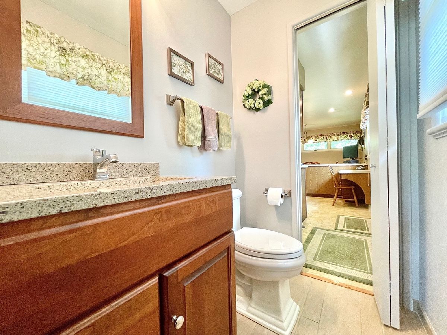
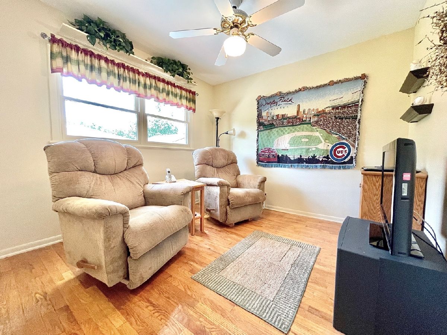
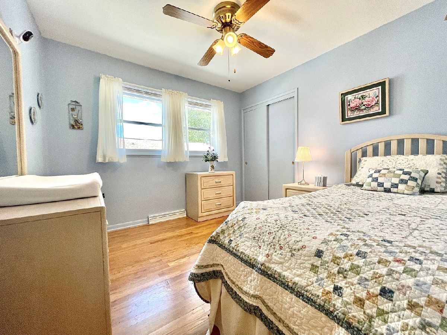
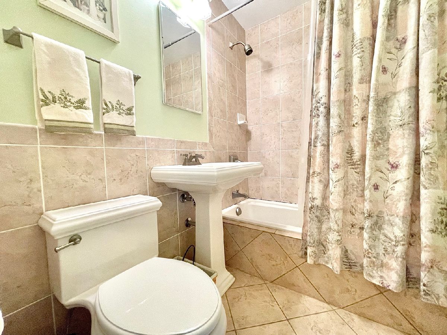
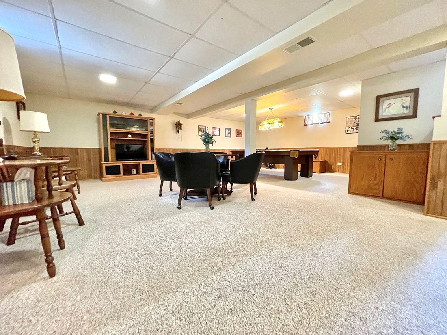
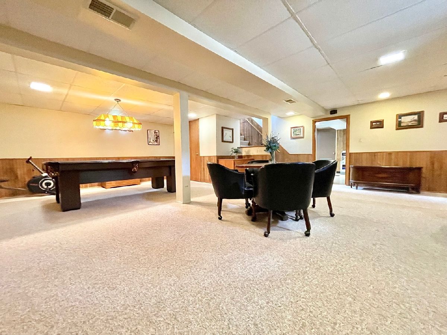
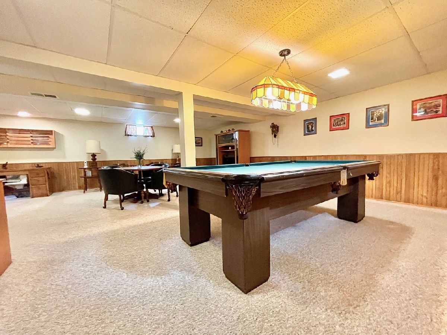
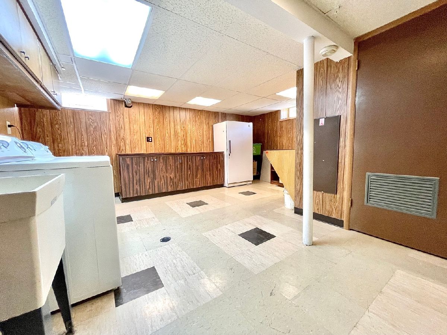
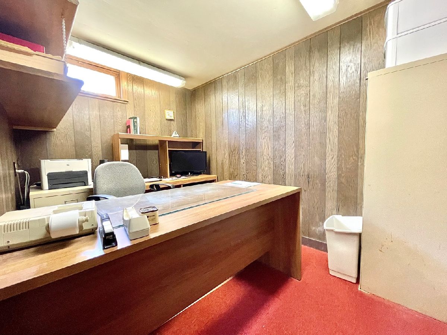
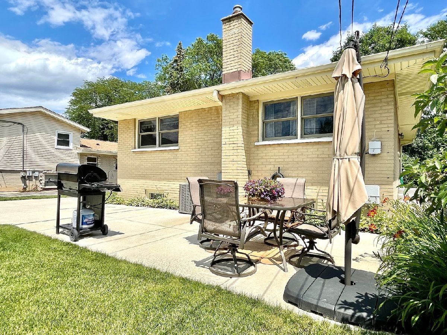
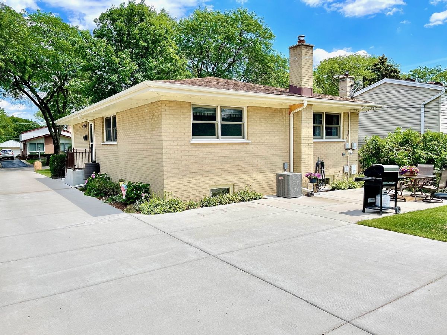
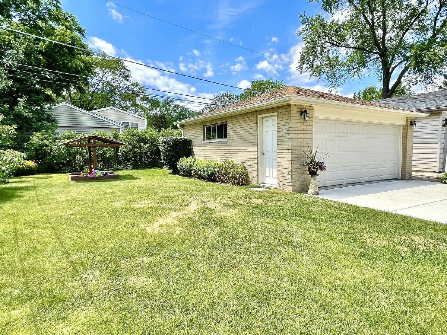
Room Specifics
Total Bedrooms: 3
Bedrooms Above Ground: 3
Bedrooms Below Ground: 0
Dimensions: —
Floor Type: Hardwood
Dimensions: —
Floor Type: Hardwood
Full Bathrooms: 2
Bathroom Amenities: Soaking Tub
Bathroom in Basement: 0
Rooms: Office
Basement Description: Finished
Other Specifics
| 2 | |
| — | |
| Concrete | |
| Patio, Storms/Screens | |
| — | |
| 51 X 132 | |
| — | |
| None | |
| Hardwood Floors | |
| Range, Microwave, Dishwasher, Refrigerator, Washer, Dryer | |
| Not in DB | |
| Curbs | |
| — | |
| — | |
| — |
Tax History
| Year | Property Taxes |
|---|---|
| 2021 | $6,709 |
Contact Agent
Nearby Similar Homes
Nearby Sold Comparables
Contact Agent
Listing Provided By
Dapper Crown


