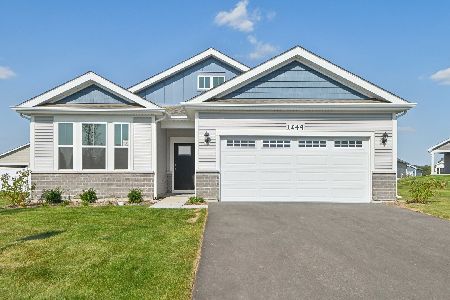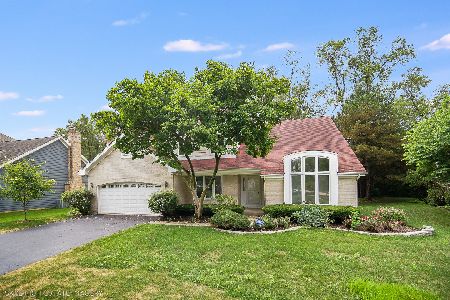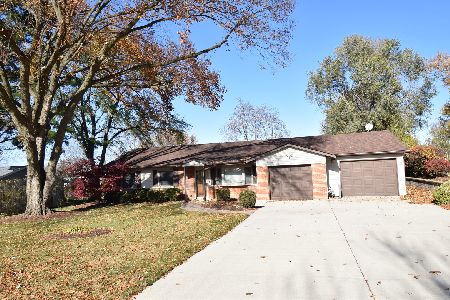1136 Dorchester Lane, Bartlett, Illinois 60103
$363,000
|
Sold
|
|
| Status: | Closed |
| Sqft: | 2,156 |
| Cost/Sqft: | $162 |
| Beds: | 3 |
| Baths: | 4 |
| Year Built: | 1996 |
| Property Taxes: | $8,847 |
| Days On Market: | 1738 |
| Lot Size: | 0,20 |
Description
Welcome to this adorable home in a great school district in Bartlett! Starting from the outside and going inside this home has had many updates! When you walk in you see the soaring ceilings in the great room and you feel the warmth of the updated paint colors for your immediate move in. The updated kitchen has newer tile flooring, stainless appliances, updated cabinetry, granite countertops and a great breakfast island! There are 3 full and one half bathrooms in this home! The master suite in this home is LARGE with an additional reading/sitting/newborn area, 2 closets and the master bath. Downstairs is a fantastically open and finished basement with a full and updated bathroom! Private backyard with a nice deck is fully fenced! This home sits on a cul-de-sac so you will not have many cars driving up and down your street! Close to schools, shopping and more!
Property Specifics
| Single Family | |
| — | |
| — | |
| 1996 | |
| Full | |
| — | |
| No | |
| 0.2 |
| Du Page | |
| Fairfax Crossings | |
| 0 / Not Applicable | |
| None | |
| Public | |
| Public Sewer | |
| 10994003 | |
| 0109401026 |
Nearby Schools
| NAME: | DISTRICT: | DISTANCE: | |
|---|---|---|---|
|
Grade School
Sycamore Trails Elementary Schoo |
46 | — | |
|
Middle School
East View Middle School |
46 | Not in DB | |
|
High School
Bartlett High School |
46 | Not in DB | |
Property History
| DATE: | EVENT: | PRICE: | SOURCE: |
|---|---|---|---|
| 18 May, 2012 | Sold | $180,000 | MRED MLS |
| 5 Jan, 2012 | Under contract | $199,900 | MRED MLS |
| — | Last price change | $249,900 | MRED MLS |
| 29 Nov, 2011 | Listed for sale | $249,900 | MRED MLS |
| 30 Mar, 2021 | Sold | $363,000 | MRED MLS |
| 13 Feb, 2021 | Under contract | $350,000 | MRED MLS |
| 12 Feb, 2021 | Listed for sale | $350,000 | MRED MLS |
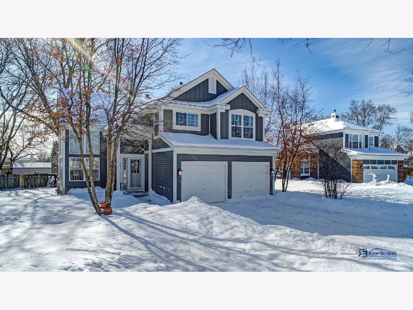
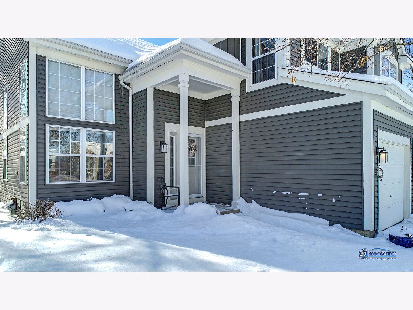
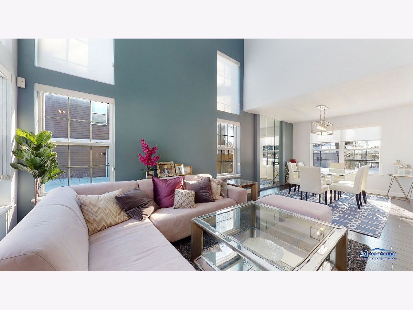
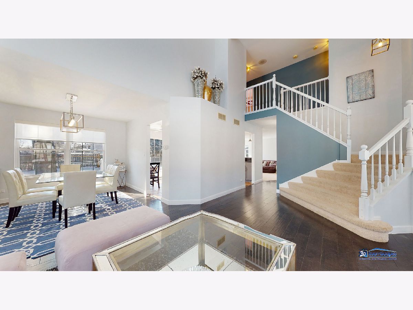
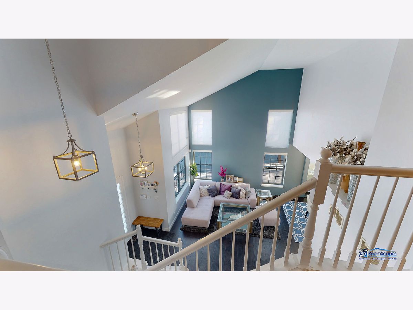
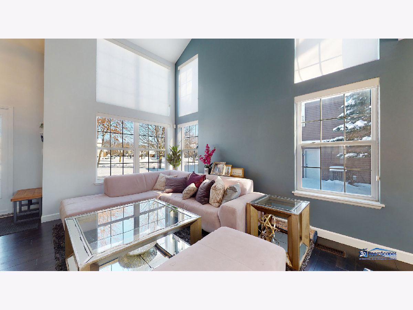
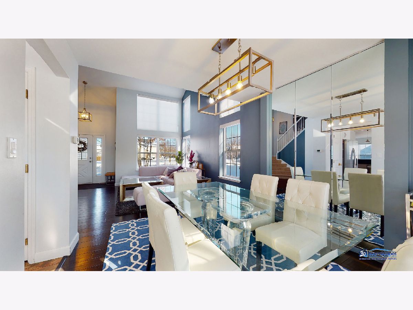
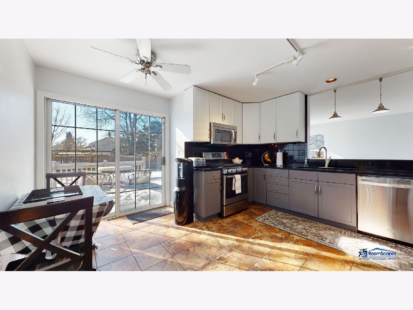
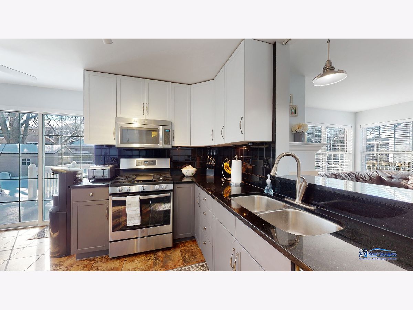
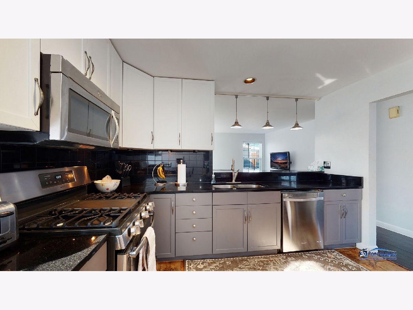
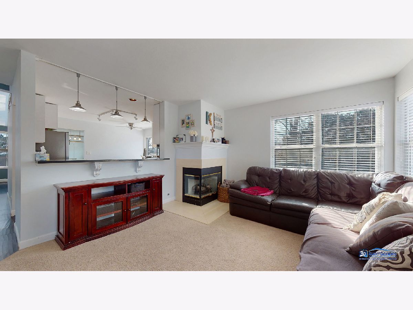
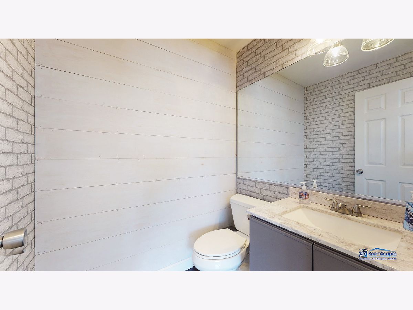
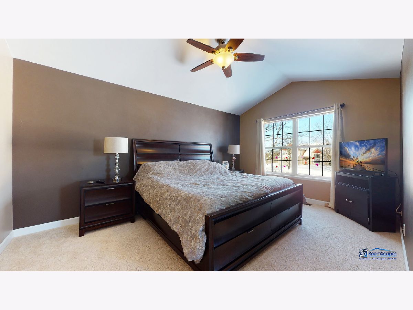
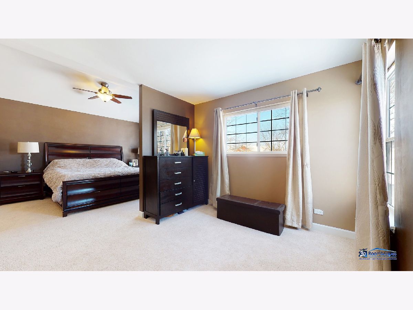
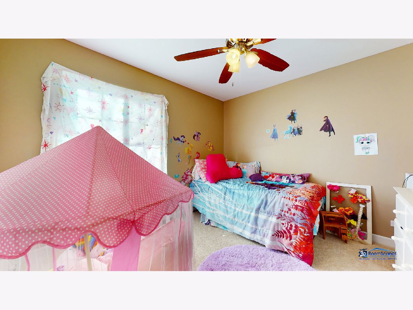
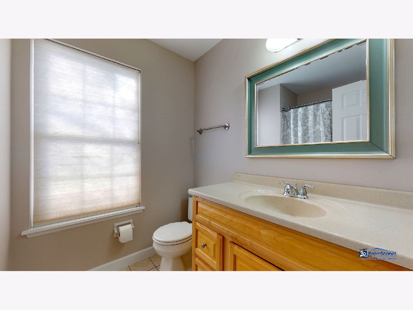
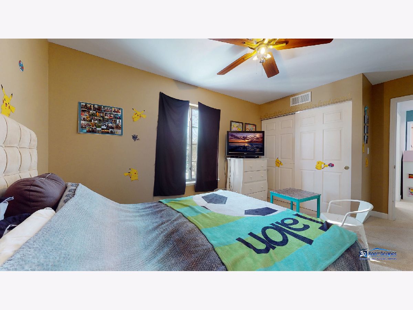
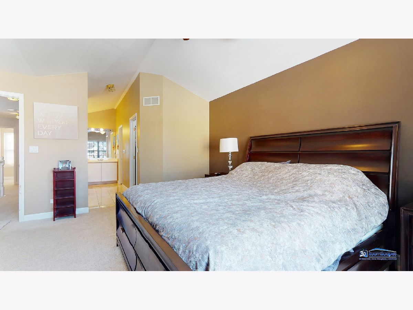
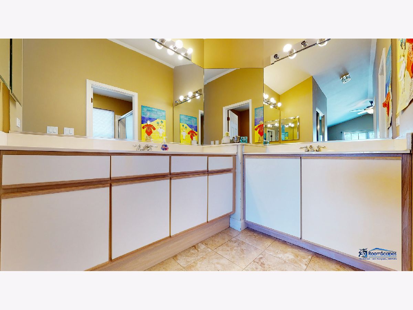
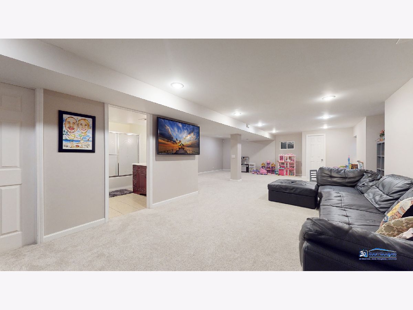
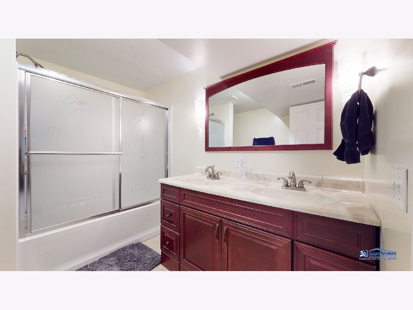
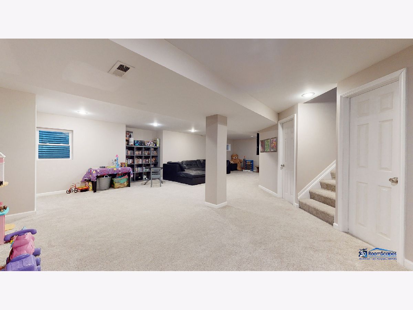
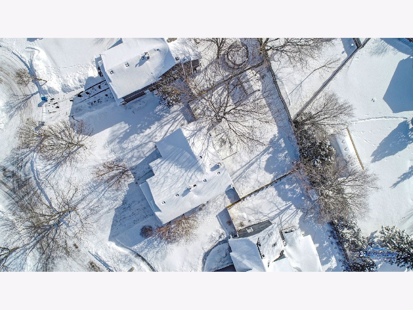
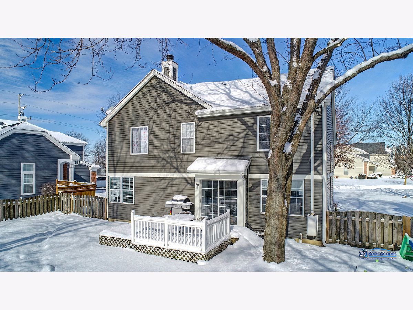
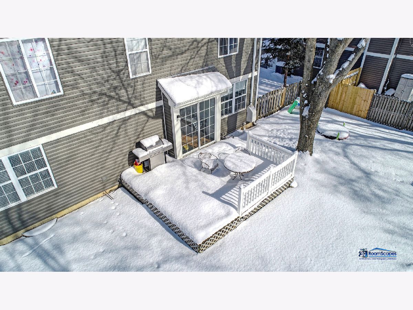
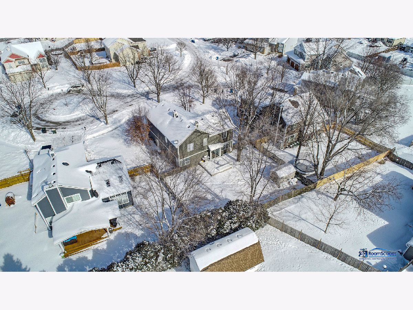
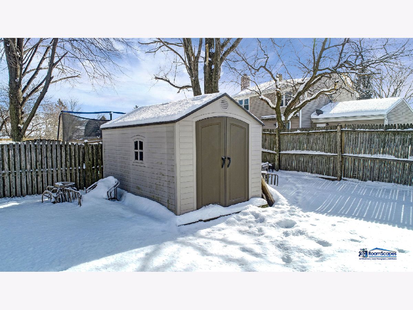
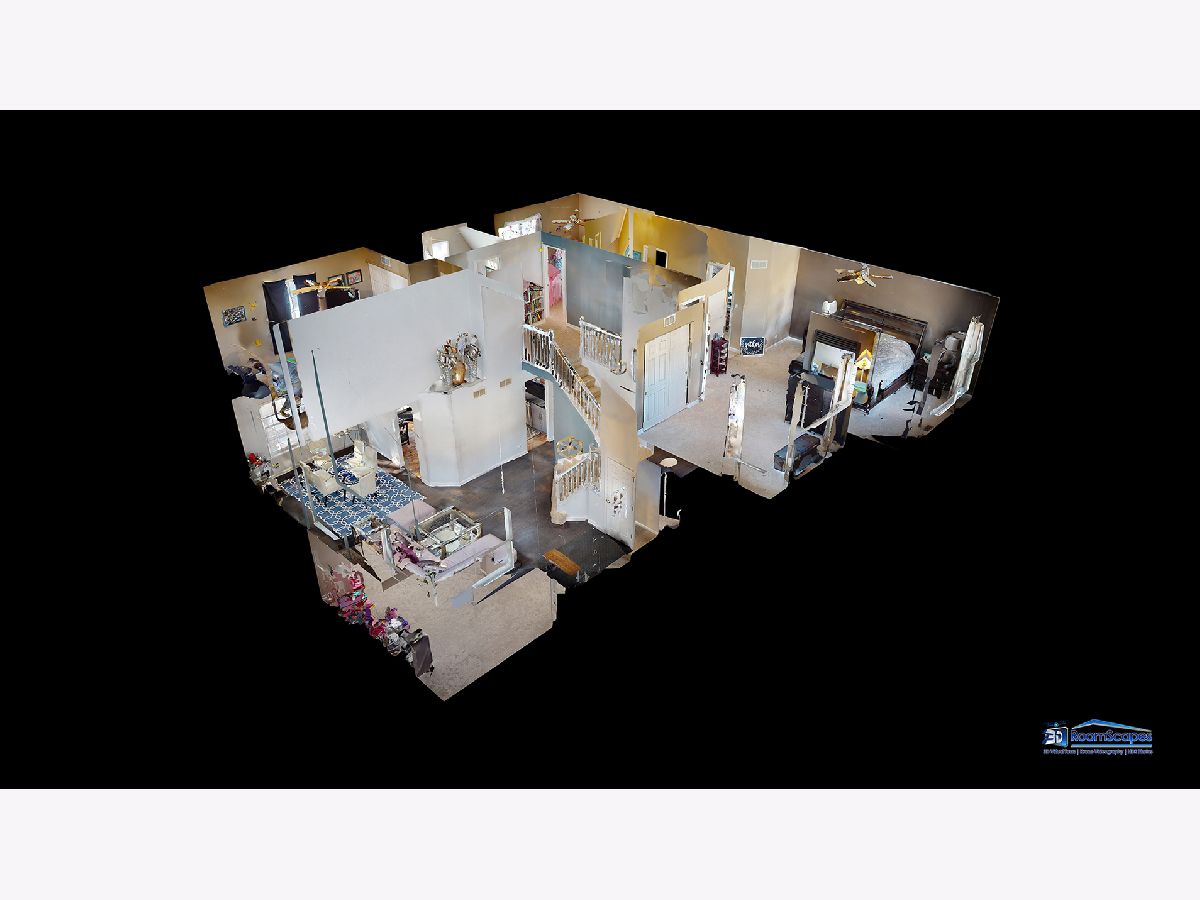
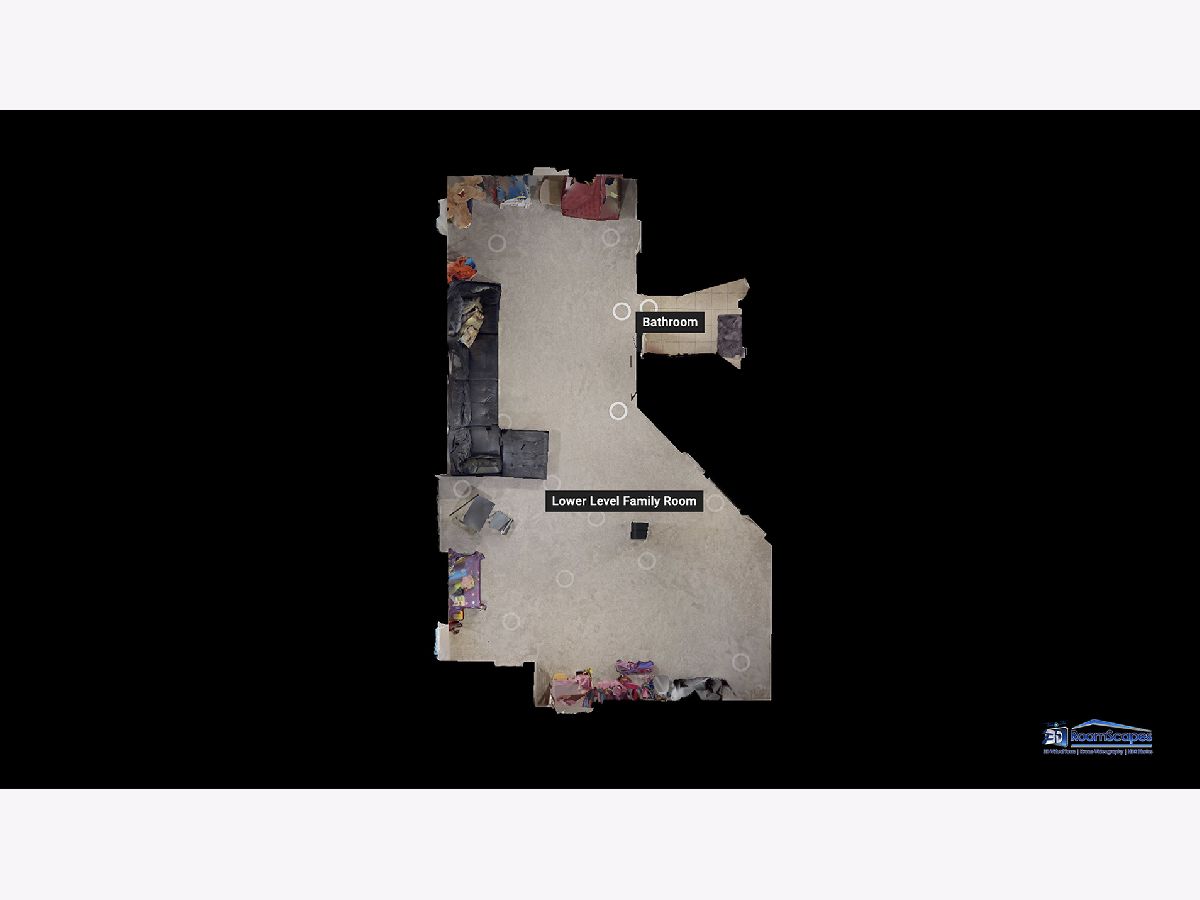
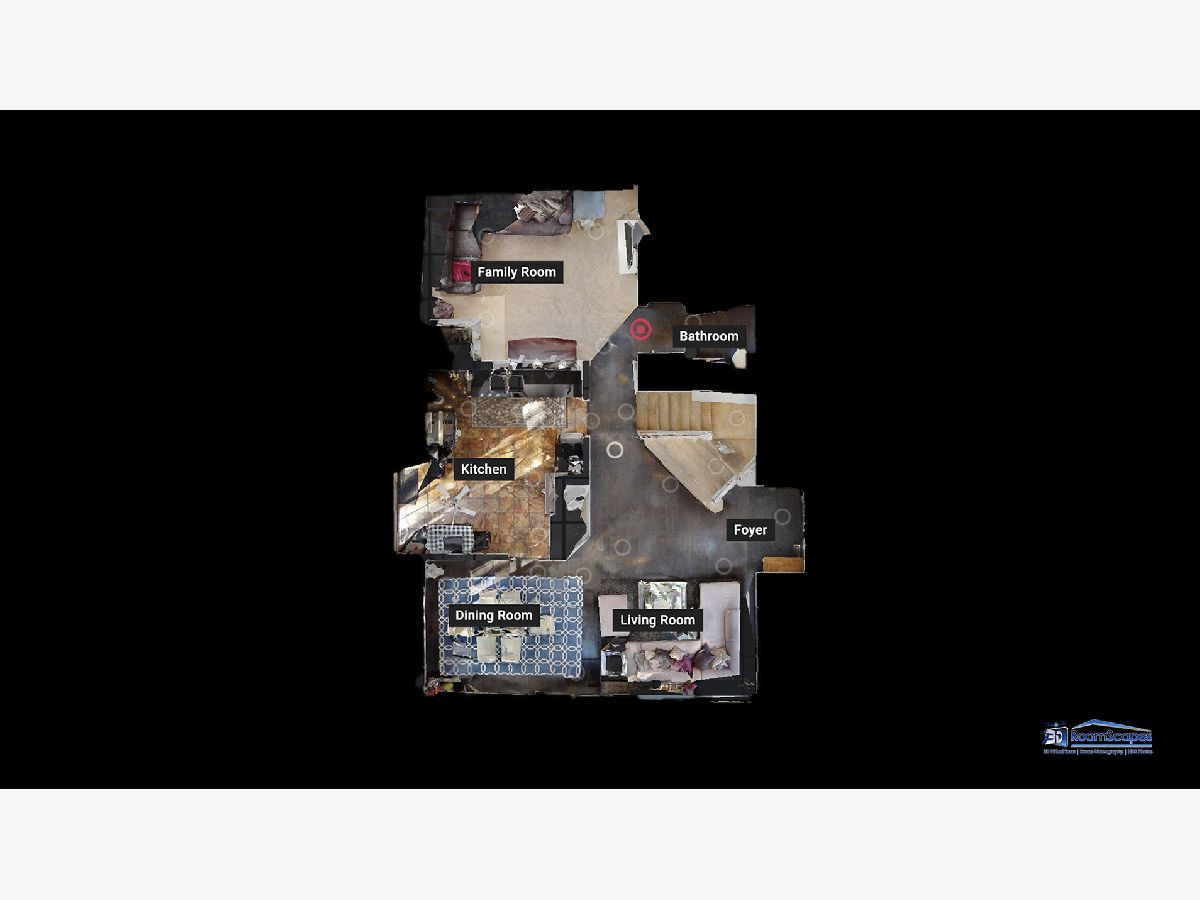
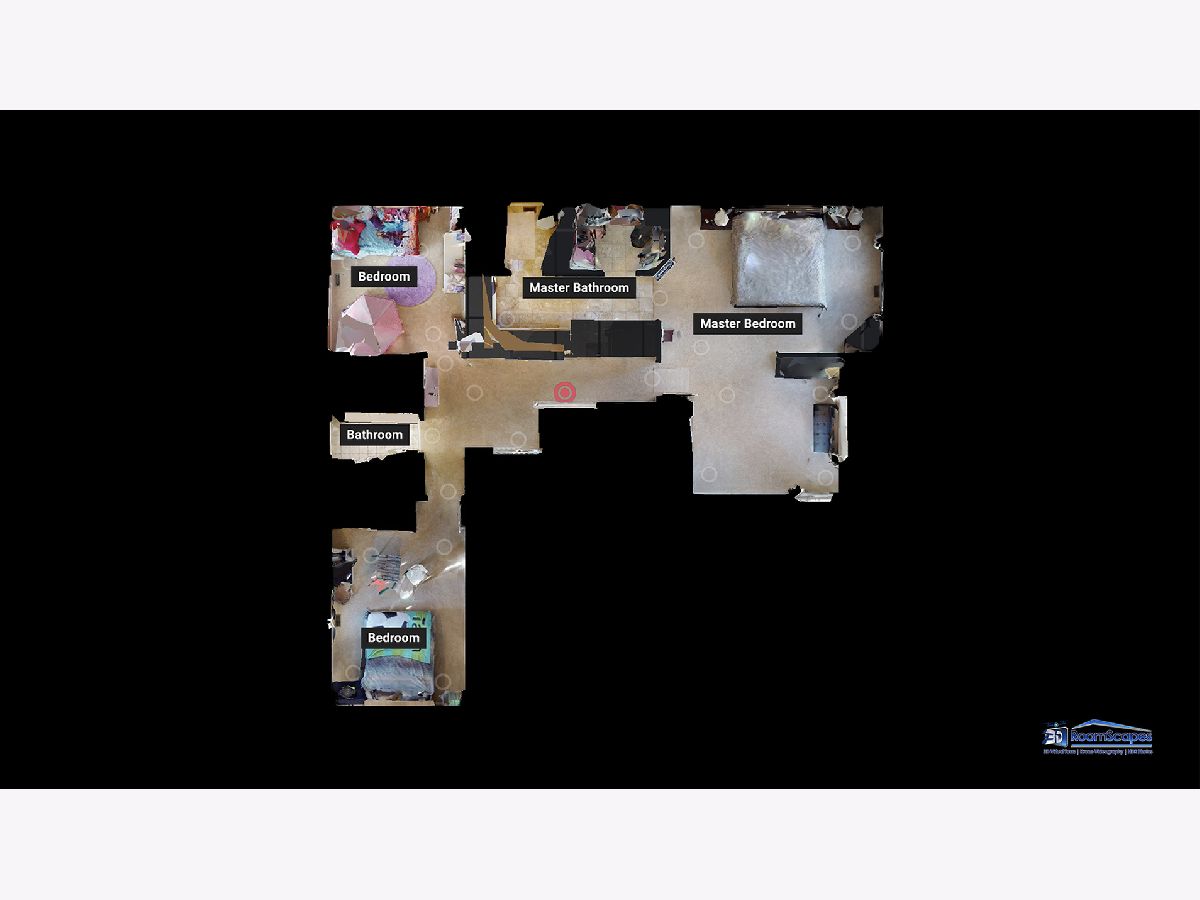
Room Specifics
Total Bedrooms: 3
Bedrooms Above Ground: 3
Bedrooms Below Ground: 0
Dimensions: —
Floor Type: Carpet
Dimensions: —
Floor Type: Carpet
Full Bathrooms: 4
Bathroom Amenities: Double Sink
Bathroom in Basement: 1
Rooms: Loft
Basement Description: Finished
Other Specifics
| 2 | |
| Concrete Perimeter | |
| Asphalt | |
| Deck | |
| — | |
| 87X167X102X113 | |
| — | |
| Full | |
| Vaulted/Cathedral Ceilings, Hardwood Floors, Walk-In Closet(s) | |
| Range, Microwave, Dishwasher, Disposal | |
| Not in DB | |
| — | |
| — | |
| — | |
| — |
Tax History
| Year | Property Taxes |
|---|---|
| 2012 | $7,196 |
| 2021 | $8,847 |
Contact Agent
Nearby Similar Homes
Nearby Sold Comparables
Contact Agent
Listing Provided By
Property Up Inc.



