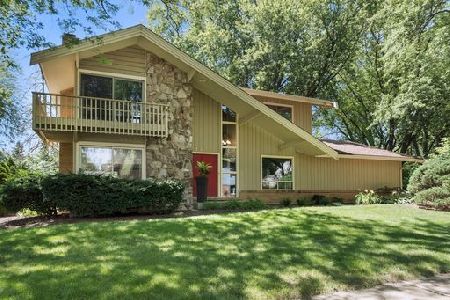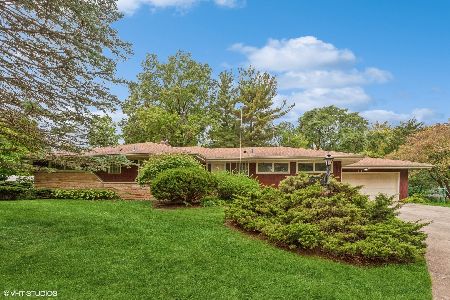1136 Dove Court, Naperville, Illinois 60540
$479,000
|
Sold
|
|
| Status: | Closed |
| Sqft: | 2,706 |
| Cost/Sqft: | $177 |
| Beds: | 5 |
| Baths: | 3 |
| Year Built: | 1963 |
| Property Taxes: | $8,071 |
| Days On Market: | 2835 |
| Lot Size: | 0,31 |
Description
No detail has been left untouched in this exquisite Cape Cod. The front facade boasts painted brick and eye catching twin bay windows. Custom wainscoting, crown molding, chunky white trim and hardwood flooring runs throughout most of the home. A gourmet kitchen awaits with designer maple cabinets, granite tops and stainless appliances. Large windows and sliding doors bathe the home in light. The family room feels spacious with a cathedral ceiling and stone fireplace with rustic mantle. A fifth bedroom on the main level could double as an office. The upstairs oozes with charm. The master suite has an updated bath with luxurious shower, whirlpool tub and generous walk in closet. The renovated hall bath has a charming vanity, new fixtures, floor tile, lighting and mirror. All four bedrooms have ample closet space. A separate storage room has built in shelving for linens. Finished basement has recessed lighting and new carpet. Over-sized lot is professionally landscaped. Simply divine!
Property Specifics
| Single Family | |
| — | |
| Cape Cod | |
| 1963 | |
| Partial,English | |
| — | |
| No | |
| 0.31 |
| Du Page | |
| Maplebrook I | |
| 0 / Not Applicable | |
| None | |
| Lake Michigan | |
| Public Sewer | |
| 09928897 | |
| 0830203017 |
Nearby Schools
| NAME: | DISTRICT: | DISTANCE: | |
|---|---|---|---|
|
Grade School
Elmwood Elementary School |
203 | — | |
|
Middle School
Lincoln Junior High School |
203 | Not in DB | |
|
High School
Naperville Central High School |
203 | Not in DB | |
Property History
| DATE: | EVENT: | PRICE: | SOURCE: |
|---|---|---|---|
| 31 May, 2018 | Sold | $479,000 | MRED MLS |
| 27 Apr, 2018 | Under contract | $479,000 | MRED MLS |
| 26 Apr, 2018 | Listed for sale | $479,000 | MRED MLS |
Room Specifics
Total Bedrooms: 5
Bedrooms Above Ground: 5
Bedrooms Below Ground: 0
Dimensions: —
Floor Type: Hardwood
Dimensions: —
Floor Type: Hardwood
Dimensions: —
Floor Type: Hardwood
Dimensions: —
Floor Type: —
Full Bathrooms: 3
Bathroom Amenities: Whirlpool,Separate Shower
Bathroom in Basement: 0
Rooms: Bedroom 5,Storage,Breakfast Room,Recreation Room
Basement Description: Partially Finished
Other Specifics
| 2 | |
| Concrete Perimeter | |
| Asphalt | |
| Deck, Storms/Screens | |
| Cul-De-Sac,Fenced Yard,Landscaped | |
| 135X106X28X28X102X67 | |
| Full | |
| Full | |
| Vaulted/Cathedral Ceilings, Hardwood Floors, First Floor Bedroom, First Floor Laundry | |
| Range, Dishwasher, Refrigerator, Washer, Dryer, Disposal, Stainless Steel Appliance(s) | |
| Not in DB | |
| Clubhouse, Pool, Sidewalks, Street Lights | |
| — | |
| — | |
| — |
Tax History
| Year | Property Taxes |
|---|---|
| 2018 | $8,071 |
Contact Agent
Nearby Similar Homes
Nearby Sold Comparables
Contact Agent
Listing Provided By
Baird & Warner








