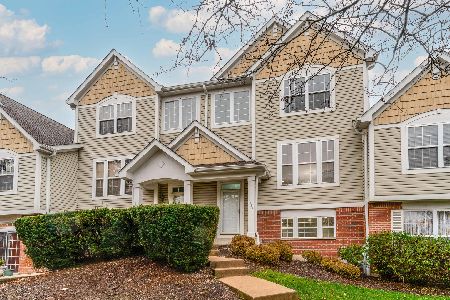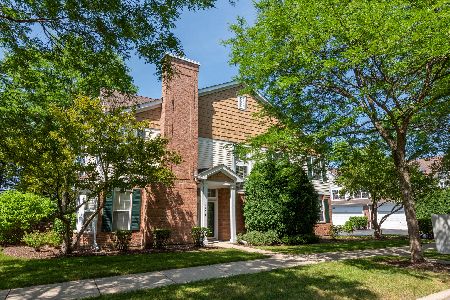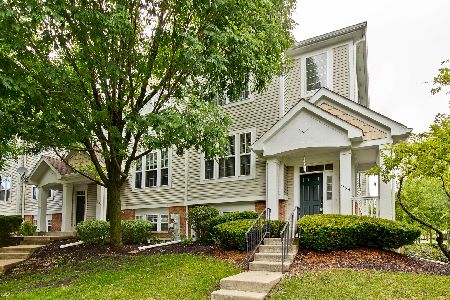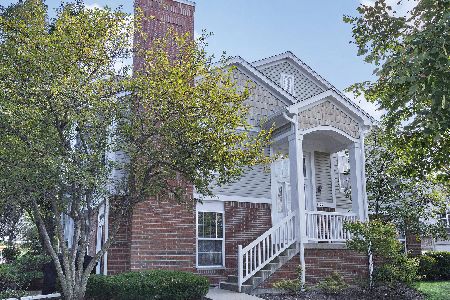1136 Georgetown Way, Vernon Hills, Illinois 60061
$320,000
|
Sold
|
|
| Status: | Closed |
| Sqft: | 2,410 |
| Cost/Sqft: | $138 |
| Beds: | 3 |
| Baths: | 3 |
| Year Built: | 1997 |
| Property Taxes: | $9,673 |
| Days On Market: | 2151 |
| Lot Size: | 0,00 |
Description
Spacious 3 bedroom 2.1 bath Townhouse in great location. Hardwood floors throughout first floor. Large Kitchen boosts 42" cabinets, center island and opens to family room and fireplace. Second floor features spacious master with walk-in closet and private bath. 2 additional bedrooms complete the second floor. Convenient second floor laundry, too! Finished English basement provides additional room for entertaining and access to the 2 car garage. Desirable Lincolnshire elementary schools and Stevenson High School. Conveniently located near incredible shopping, restaurants, Metra Line and easy access to major highways. Perfect move-in condition!
Property Specifics
| Condos/Townhomes | |
| 3 | |
| — | |
| 1997 | |
| Partial,English | |
| — | |
| No | |
| — |
| Lake | |
| Georgetown Square | |
| 379 / Monthly | |
| Insurance,Exterior Maintenance,Lawn Care,Scavenger,Snow Removal | |
| Lake Michigan | |
| Public Sewer, Sewer-Storm | |
| 10610008 | |
| 15152030080000 |
Nearby Schools
| NAME: | DISTRICT: | DISTANCE: | |
|---|---|---|---|
|
Grade School
Laura B Sprague School |
103 | — | |
|
Middle School
Daniel Wright Junior High School |
103 | Not in DB | |
|
High School
Adlai E Stevenson High School |
125 | Not in DB | |
Property History
| DATE: | EVENT: | PRICE: | SOURCE: |
|---|---|---|---|
| 16 Jul, 2015 | Sold | $341,000 | MRED MLS |
| 8 Jun, 2015 | Under contract | $349,900 | MRED MLS |
| 2 Jun, 2015 | Listed for sale | $349,900 | MRED MLS |
| 15 May, 2020 | Sold | $320,000 | MRED MLS |
| 17 Mar, 2020 | Under contract | $332,900 | MRED MLS |
| — | Last price change | $339,900 | MRED MLS |
| 21 Jan, 2020 | Listed for sale | $352,500 | MRED MLS |
| 23 Apr, 2025 | Sold | $510,000 | MRED MLS |
| 6 Apr, 2025 | Under contract | $525,000 | MRED MLS |
| 2 Apr, 2025 | Listed for sale | $525,000 | MRED MLS |
Room Specifics
Total Bedrooms: 3
Bedrooms Above Ground: 3
Bedrooms Below Ground: 0
Dimensions: —
Floor Type: Carpet
Dimensions: —
Floor Type: Carpet
Full Bathrooms: 3
Bathroom Amenities: Separate Shower,Double Sink
Bathroom in Basement: 0
Rooms: Recreation Room
Basement Description: Finished
Other Specifics
| 2 | |
| Concrete Perimeter | |
| Asphalt | |
| Balcony | |
| Common Grounds,Landscaped | |
| COMMON | |
| — | |
| Full | |
| Hardwood Floors, Second Floor Laundry, Walk-In Closet(s) | |
| Range, Dishwasher, Refrigerator, Washer, Dryer, Disposal | |
| Not in DB | |
| — | |
| — | |
| Park | |
| Gas Starter |
Tax History
| Year | Property Taxes |
|---|---|
| 2015 | $8,920 |
| 2020 | $9,673 |
Contact Agent
Nearby Similar Homes
Nearby Sold Comparables
Contact Agent
Listing Provided By
Coldwell Banker Residential Brokerage












