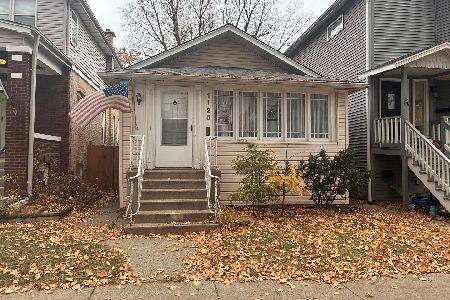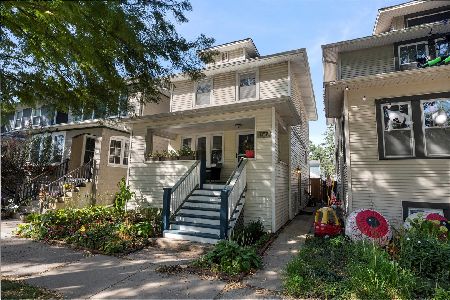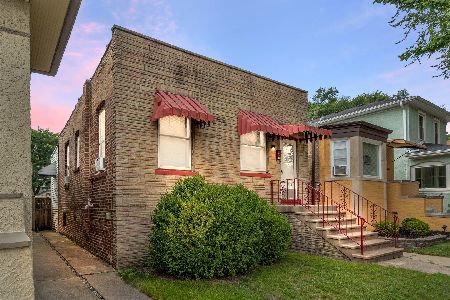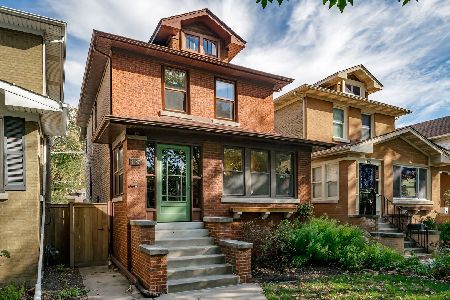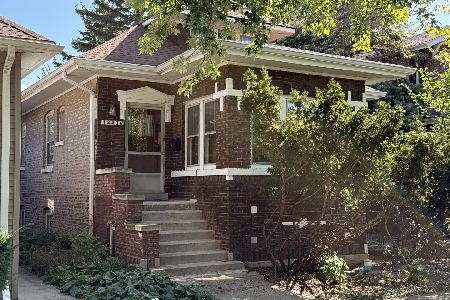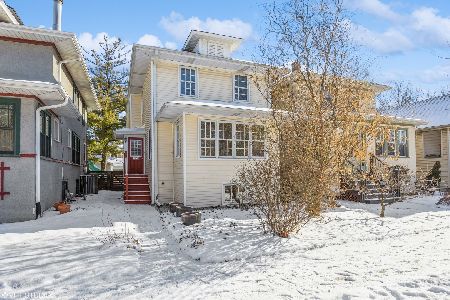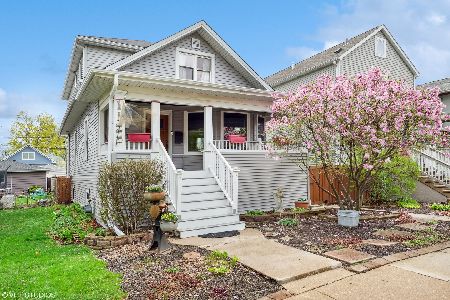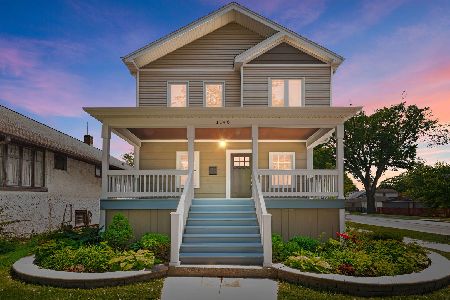1136 Gunderson Avenue, Oak Park, Illinois 60304
$521,000
|
Sold
|
|
| Status: | Closed |
| Sqft: | 0 |
| Cost/Sqft: | — |
| Beds: | 3 |
| Baths: | 3 |
| Year Built: | 1922 |
| Property Taxes: | $14,005 |
| Days On Market: | 2488 |
| Lot Size: | 0,00 |
Description
This extraordinarily renovated three bedroom, two and one half bathroom home has all of the modern updates that a buyer could want along with the Old World Charm expected in an Oak Park home. Gleaming hardwood floors throughout. The Chef's Kitchen has all high-end SS appliances, Miele dishwasher, Subzero fridge, 6 burner Dacor gas cook top with an electric convection oven.The custom stained maple cabinets wrap around to the family room. A maple dining booth with a custom table makes family breakfasts a delight. Dark granite counter tops contrast beautifully with the tumbled marble back splash. There is even a custom maple cabinet/bar that has been beautifully appointed in the dining room. A 2 story rear addition made the family room, expanded kitchen and second floor Master Suite a reality. Dual zone HVAC systems keep the temperature perfect in all areas. The first floor is wired for sound. The interior was repainted in July 2018. Basement waterproofed, new sump 2018. Great Block!
Property Specifics
| Single Family | |
| — | |
| — | |
| 1922 | |
| Full | |
| — | |
| No | |
| — |
| Cook | |
| — | |
| 0 / Not Applicable | |
| None | |
| Lake Michigan | |
| Public Sewer | |
| 10147620 | |
| 16184200160000 |
Nearby Schools
| NAME: | DISTRICT: | DISTANCE: | |
|---|---|---|---|
|
Grade School
Irving Elementary School |
97 | — | |
|
Middle School
Percy Julian Middle School |
97 | Not in DB | |
|
High School
Oak Park & River Forest High Sch |
200 | Not in DB | |
Property History
| DATE: | EVENT: | PRICE: | SOURCE: |
|---|---|---|---|
| 1 May, 2019 | Sold | $521,000 | MRED MLS |
| 17 Feb, 2019 | Under contract | $547,000 | MRED MLS |
| 4 Feb, 2019 | Listed for sale | $547,000 | MRED MLS |
| 28 Feb, 2025 | Sold | $629,000 | MRED MLS |
| 18 Jan, 2025 | Under contract | $629,000 | MRED MLS |
| 16 Jan, 2025 | Listed for sale | $629,000 | MRED MLS |
Room Specifics
Total Bedrooms: 3
Bedrooms Above Ground: 3
Bedrooms Below Ground: 0
Dimensions: —
Floor Type: Hardwood
Dimensions: —
Floor Type: Hardwood
Full Bathrooms: 3
Bathroom Amenities: Separate Shower,Double Sink
Bathroom in Basement: 0
Rooms: Foyer
Basement Description: Unfinished
Other Specifics
| 2 | |
| — | |
| — | |
| Deck, Patio, Brick Paver Patio, Storms/Screens | |
| — | |
| 3654 | |
| Pull Down Stair | |
| Full | |
| Hardwood Floors | |
| Range, Microwave, Dishwasher, High End Refrigerator, Stainless Steel Appliance(s), Range Hood | |
| Not in DB | |
| Pool, Sidewalks, Street Lights, Street Paved | |
| — | |
| — | |
| — |
Tax History
| Year | Property Taxes |
|---|---|
| 2019 | $14,005 |
| 2025 | $16,523 |
Contact Agent
Nearby Similar Homes
Nearby Sold Comparables
Contact Agent
Listing Provided By
Berkshire Hathaway HomeServices KoenigRubloff

