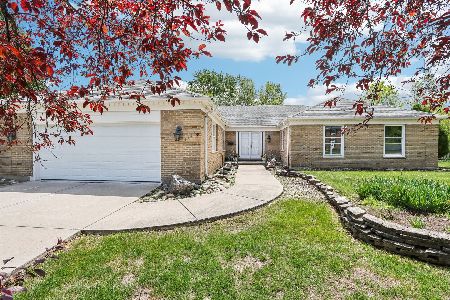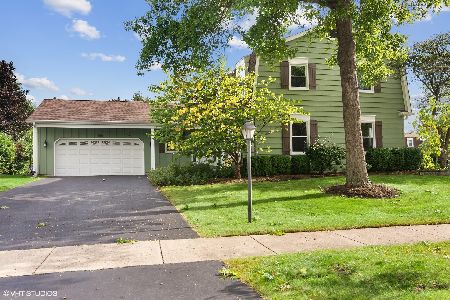1136 Illinois Avenue, Palatine, Illinois 60067
$435,000
|
Sold
|
|
| Status: | Closed |
| Sqft: | 2,724 |
| Cost/Sqft: | $165 |
| Beds: | 4 |
| Baths: | 3 |
| Year Built: | 1972 |
| Property Taxes: | $10,868 |
| Days On Market: | 3980 |
| Lot Size: | 0,29 |
Description
This beautiful 4bdrm, 2.5ba, almost 2,800sqft home that's walking distance to Fremd HS is move in ready! Tons of space & light,this house is cozy yet easily big enough to entertain. Spacious liv rm. Fam rm w/fireplace is a great place to relax. The mstr bdrm is fantastic w/a huge WIC. Bsmt is partially finished w/rec room. The backyard is large w/a tiered deck. The location does not get much better than this!
Property Specifics
| Single Family | |
| — | |
| Tri-Level | |
| 1972 | |
| Partial | |
| — | |
| No | |
| 0.29 |
| Cook | |
| — | |
| 15 / Annual | |
| Other | |
| Lake Michigan | |
| Public Sewer | |
| 08851712 | |
| 02282020020000 |
Nearby Schools
| NAME: | DISTRICT: | DISTANCE: | |
|---|---|---|---|
|
Grade School
Hunting Ridge Elementary School |
15 | — | |
|
Middle School
Plum Grove Junior High School |
15 | Not in DB | |
|
High School
Wm Fremd High School |
211 | Not in DB | |
Property History
| DATE: | EVENT: | PRICE: | SOURCE: |
|---|---|---|---|
| 31 Jul, 2015 | Sold | $435,000 | MRED MLS |
| 30 May, 2015 | Under contract | $449,900 | MRED MLS |
| 3 Mar, 2015 | Listed for sale | $449,900 | MRED MLS |
Room Specifics
Total Bedrooms: 4
Bedrooms Above Ground: 4
Bedrooms Below Ground: 0
Dimensions: —
Floor Type: Carpet
Dimensions: —
Floor Type: Carpet
Dimensions: —
Floor Type: Carpet
Full Bathrooms: 3
Bathroom Amenities: Separate Shower,Double Sink
Bathroom in Basement: 0
Rooms: Recreation Room,Workshop
Basement Description: Partially Finished
Other Specifics
| 2 | |
| Concrete Perimeter | |
| Concrete | |
| Deck | |
| — | |
| 133X112X133X78 | |
| — | |
| Full | |
| Bar-Wet, Hardwood Floors | |
| Range, Microwave, Dishwasher, Refrigerator, Washer, Dryer, Disposal | |
| Not in DB | |
| — | |
| — | |
| — | |
| Wood Burning |
Tax History
| Year | Property Taxes |
|---|---|
| 2015 | $10,868 |
Contact Agent
Nearby Similar Homes
Nearby Sold Comparables
Contact Agent
Listing Provided By
Redfin Corporation












