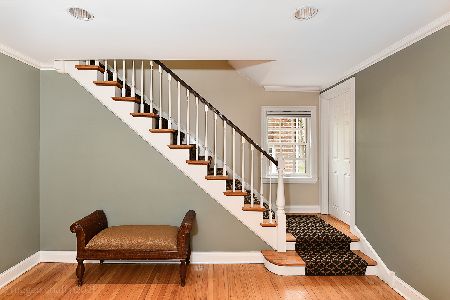1136 Isabella Street, Wilmette, Illinois 60091
$825,000
|
Sold
|
|
| Status: | Closed |
| Sqft: | 2,522 |
| Cost/Sqft: | $337 |
| Beds: | 3 |
| Baths: | 4 |
| Year Built: | 1948 |
| Property Taxes: | $18,009 |
| Days On Market: | 2500 |
| Lot Size: | 0,20 |
Description
Much larger than it looks! Pride of ownership is evident in this thoughtfully expanded and re-designed Colonial in McKenzie school district. Gracious foyer with charming entry way, expanded coat closet, powder room leads to formal living room with wood burning fireplace and streaming sunlight from south facing windows. Circular floor plan leads to formal dining room, expanded kitchen with breakfast room overlooking landscaped 175' lot. Family room (open to kitchen and dining room but has doors for privacy) features built-ins, expansive windows and a full bath - perfect for in-laws, guests or use as a normal family room! Three bedrooms plus an office loft on second floor with two updated baths plus second floor laundry. Basement with rec room and great storage plus a second laundry room. Meticulously maintained, a wonderful home and setting close to train and town.
Property Specifics
| Single Family | |
| — | |
| Colonial | |
| 1948 | |
| Partial | |
| — | |
| No | |
| 0.2 |
| Cook | |
| — | |
| 0 / Not Applicable | |
| None | |
| Lake Michigan | |
| Public Sewer | |
| 10256661 | |
| 05343080150000 |
Nearby Schools
| NAME: | DISTRICT: | DISTANCE: | |
|---|---|---|---|
|
Grade School
Mckenzie Elementary School |
39 | — | |
|
Middle School
Wilmette Junior High School |
39 | Not in DB | |
|
High School
New Trier Twp H.s. Northfield/wi |
203 | Not in DB | |
Property History
| DATE: | EVENT: | PRICE: | SOURCE: |
|---|---|---|---|
| 17 May, 2019 | Sold | $825,000 | MRED MLS |
| 27 Mar, 2019 | Under contract | $849,000 | MRED MLS |
| 15 Mar, 2019 | Listed for sale | $849,000 | MRED MLS |
Room Specifics
Total Bedrooms: 3
Bedrooms Above Ground: 3
Bedrooms Below Ground: 0
Dimensions: —
Floor Type: Hardwood
Dimensions: —
Floor Type: Hardwood
Full Bathrooms: 4
Bathroom Amenities: Separate Shower,Double Sink
Bathroom in Basement: 0
Rooms: Loft,Recreation Room,Workshop,Utility Room-Lower Level
Basement Description: Partially Finished
Other Specifics
| 2 | |
| Concrete Perimeter | |
| — | |
| Deck | |
| Landscaped | |
| 49X175 | |
| — | |
| Full | |
| Vaulted/Cathedral Ceilings, Hardwood Floors, Second Floor Laundry, First Floor Full Bath, Built-in Features, Walk-In Closet(s) | |
| Double Oven, Microwave, Dishwasher, Refrigerator, Washer, Dryer, Disposal, Cooktop | |
| Not in DB | |
| Sidewalks, Street Lights, Street Paved | |
| — | |
| — | |
| Wood Burning |
Tax History
| Year | Property Taxes |
|---|---|
| 2019 | $18,009 |
Contact Agent
Nearby Similar Homes
Nearby Sold Comparables
Contact Agent
Listing Provided By
@properties









