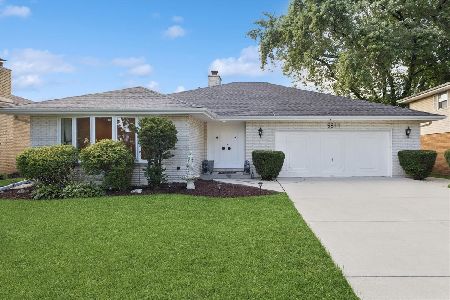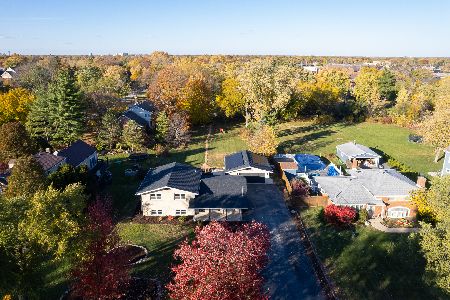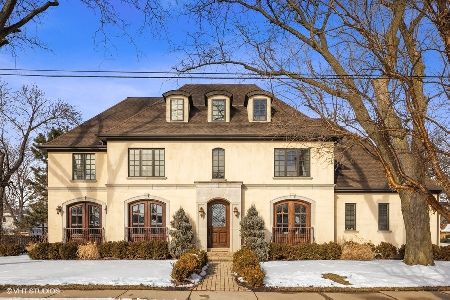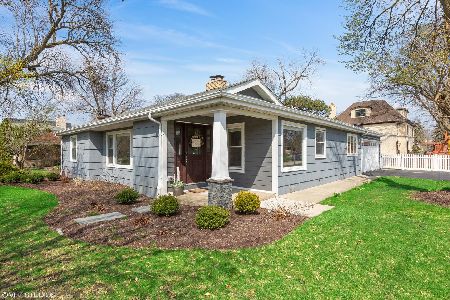1136 Kensington Avenue, La Grange, Illinois 60525
$1,235,000
|
Sold
|
|
| Status: | Closed |
| Sqft: | 4,339 |
| Cost/Sqft: | $299 |
| Beds: | 5 |
| Baths: | 7 |
| Year Built: | 2006 |
| Property Taxes: | $22,145 |
| Days On Market: | 1616 |
| Lot Size: | 0,23 |
Description
This superior La Grange Country Club Area traditional home was built in 2006 on a 75 ft wide lot, around the block from top rated schools. This 2 story home has been improved with a complete floor plan featuring 4 finished levels with over 4,300 s/f of above grade finished and over 1,700 s/f of below grade living space. Original owner has recently improved home with new paint, freshly refinished wood flooring and quartz counters. Main level host a modern kitchen with island, formal dining room & separate breakfast room. Expansive family room with a stone fireplace, living room with a view of treeline street, next to a separate home office. Second level host 5 bedrooms and 3 full baths, the primary bedroom has vaulted ceilings and walk in closets with a separate jacuzzi tub. Additionally, the second level has a sitting room and the 1st laundry room. Third level consists of a walk up attic with a huge loft area and a steam shower bath, and the secondary utility room. Lower level has a summer kitchen with a wet bar and a second brick fireplace for entertainment during winter months. Also, the lower level has the primary utility room, the 2nd laundry room, a sitting room and the 6th bedroom. Exterior rear has a wood fenced back yard with a stone patio consisting of an outdoor kitchen, a gazebo style bar and a stone fire pit. Exterior front has a porch with a wood ceiling, to enjoy a morning coffee and admire the Countryside. Attached 3 car garage with a unique 1/2 bath.
Property Specifics
| Single Family | |
| — | |
| Traditional | |
| 2006 | |
| Full | |
| — | |
| No | |
| 0.23 |
| Cook | |
| — | |
| 0 / Not Applicable | |
| None | |
| Lake Michigan | |
| Sewer-Storm | |
| 11129876 | |
| 18093190220000 |
Nearby Schools
| NAME: | DISTRICT: | DISTANCE: | |
|---|---|---|---|
|
Grade School
Spring Ave Elementary School |
105 | — | |
|
Middle School
Wm F Gurrie Middle School |
105 | Not in DB | |
|
High School
Lyons Twp High School |
204 | Not in DB | |
Property History
| DATE: | EVENT: | PRICE: | SOURCE: |
|---|---|---|---|
| 30 Apr, 2007 | Sold | $1,030,000 | MRED MLS |
| 20 Mar, 2007 | Under contract | $1,099,000 | MRED MLS |
| 19 Jan, 2007 | Listed for sale | $1,099,000 | MRED MLS |
| 31 Aug, 2021 | Sold | $1,235,000 | MRED MLS |
| 20 Jul, 2021 | Under contract | $1,299,000 | MRED MLS |
| 20 Jun, 2021 | Listed for sale | $1,299,000 | MRED MLS |
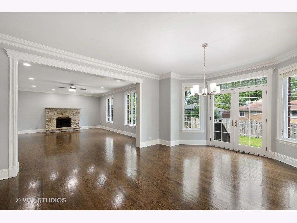
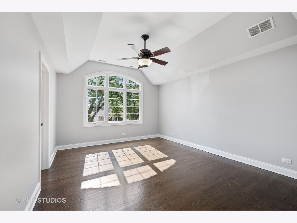
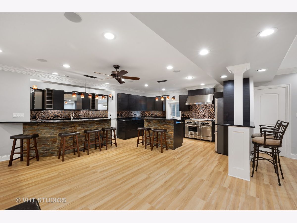
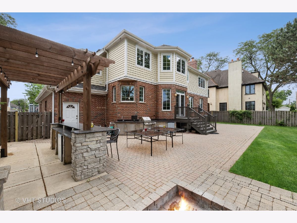
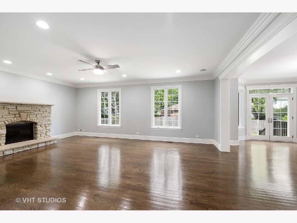
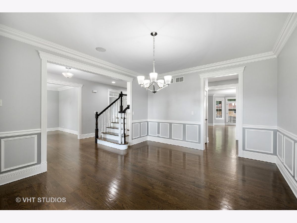
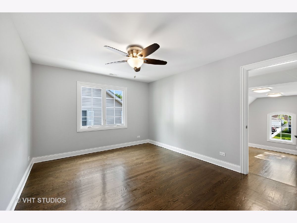
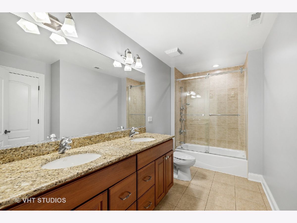
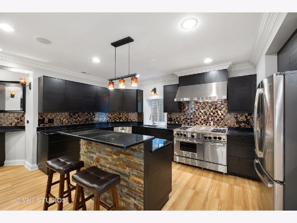
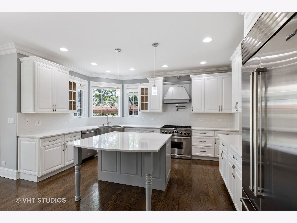
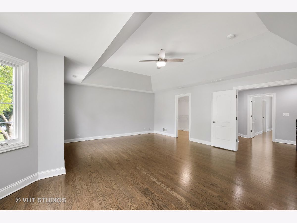
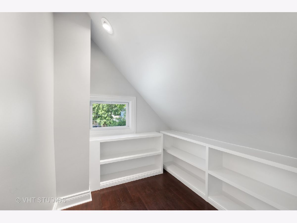
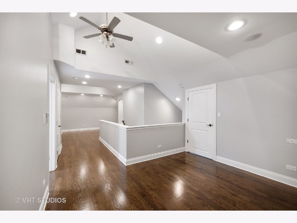
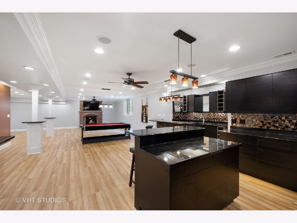
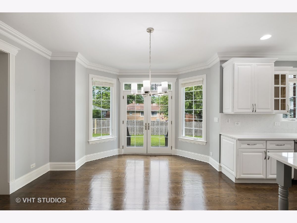
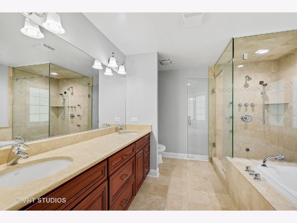
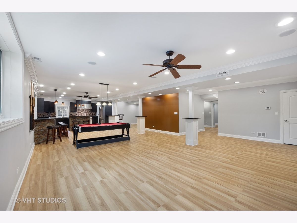
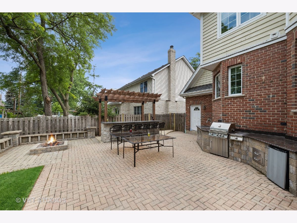
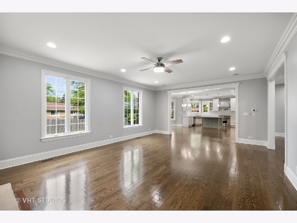
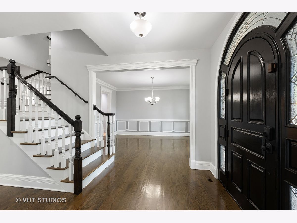
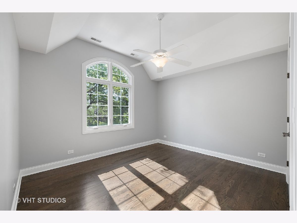
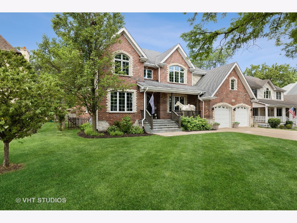
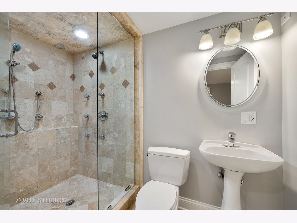
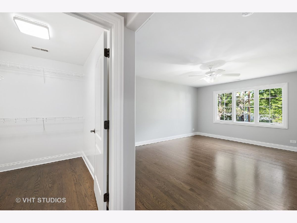
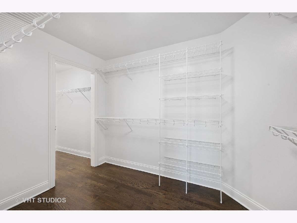
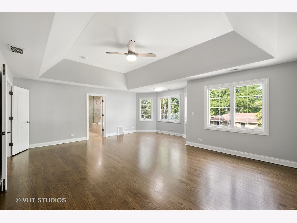
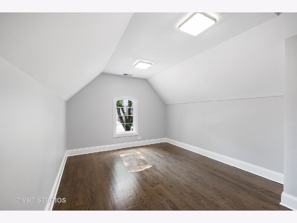
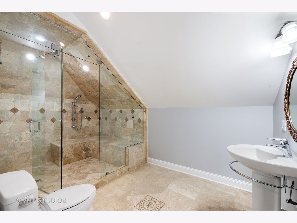
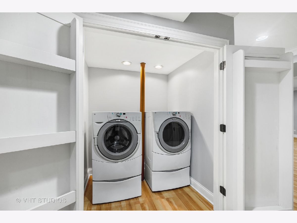
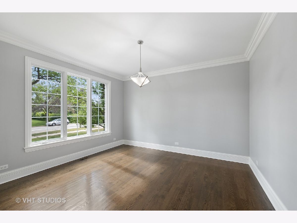
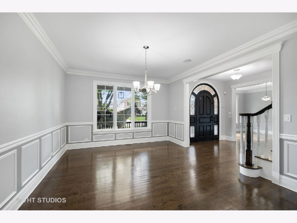
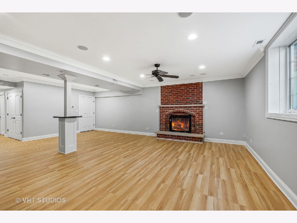
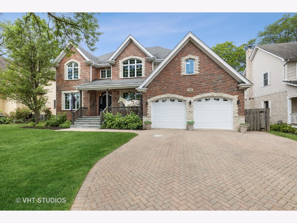
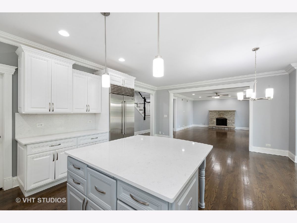
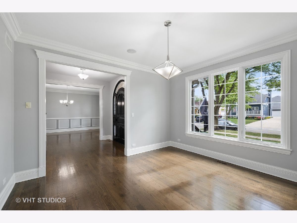
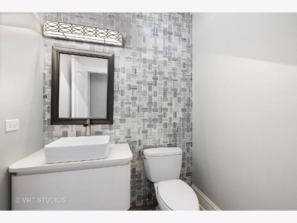
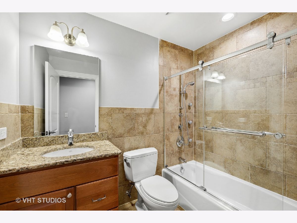
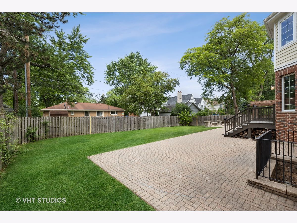
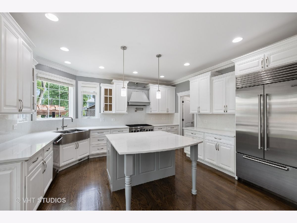
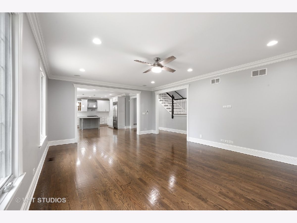
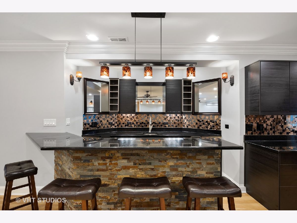
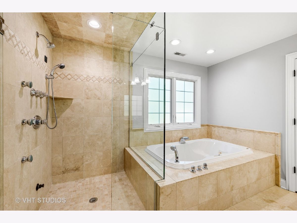
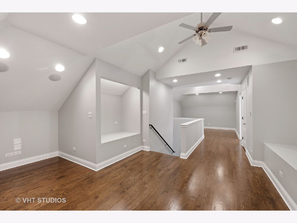
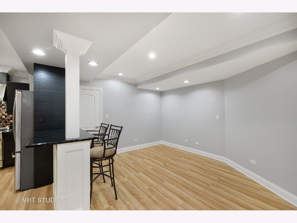
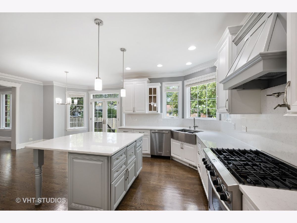
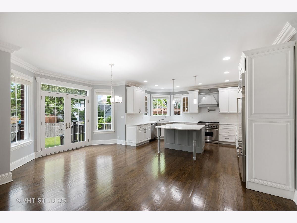
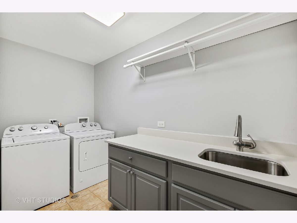
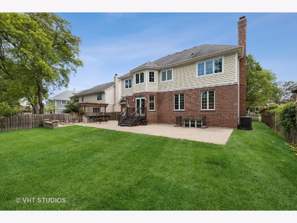
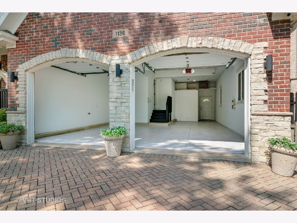
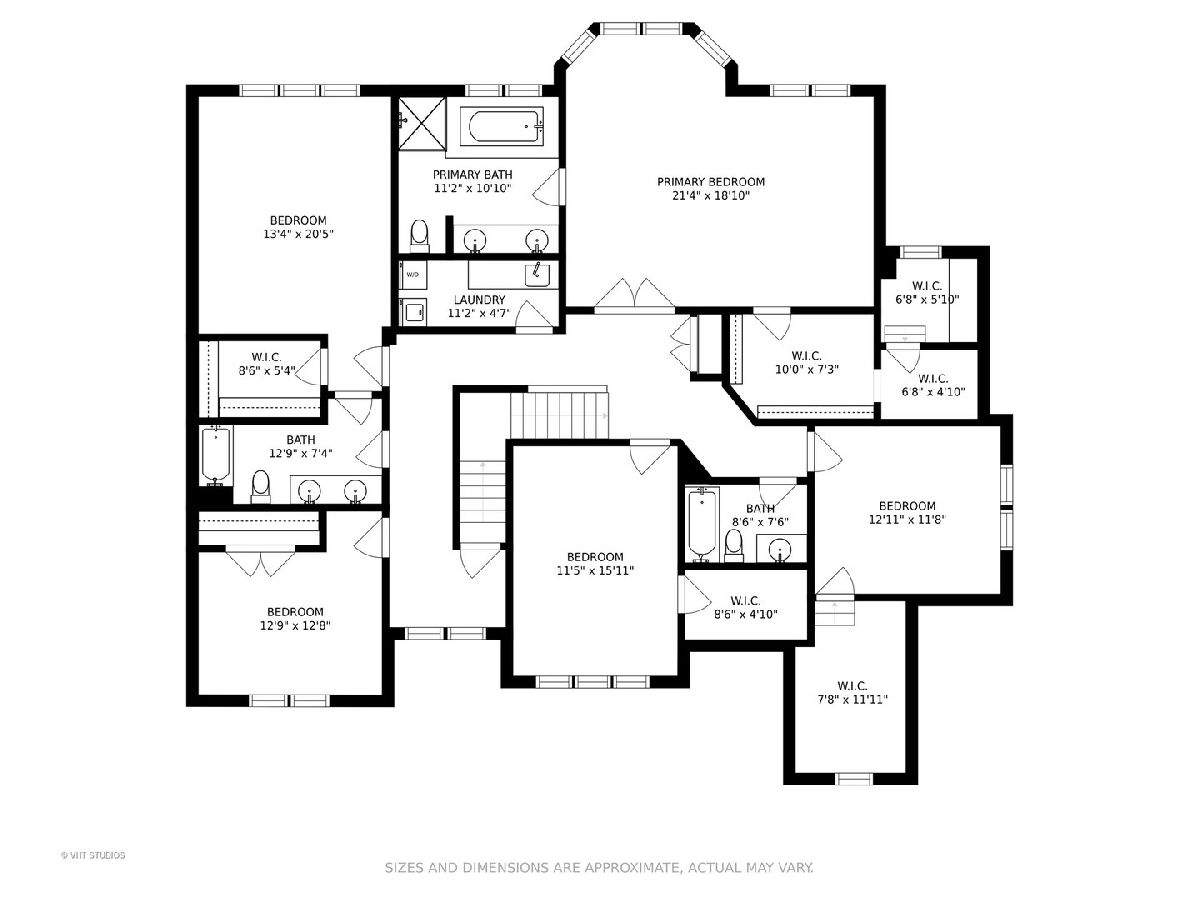
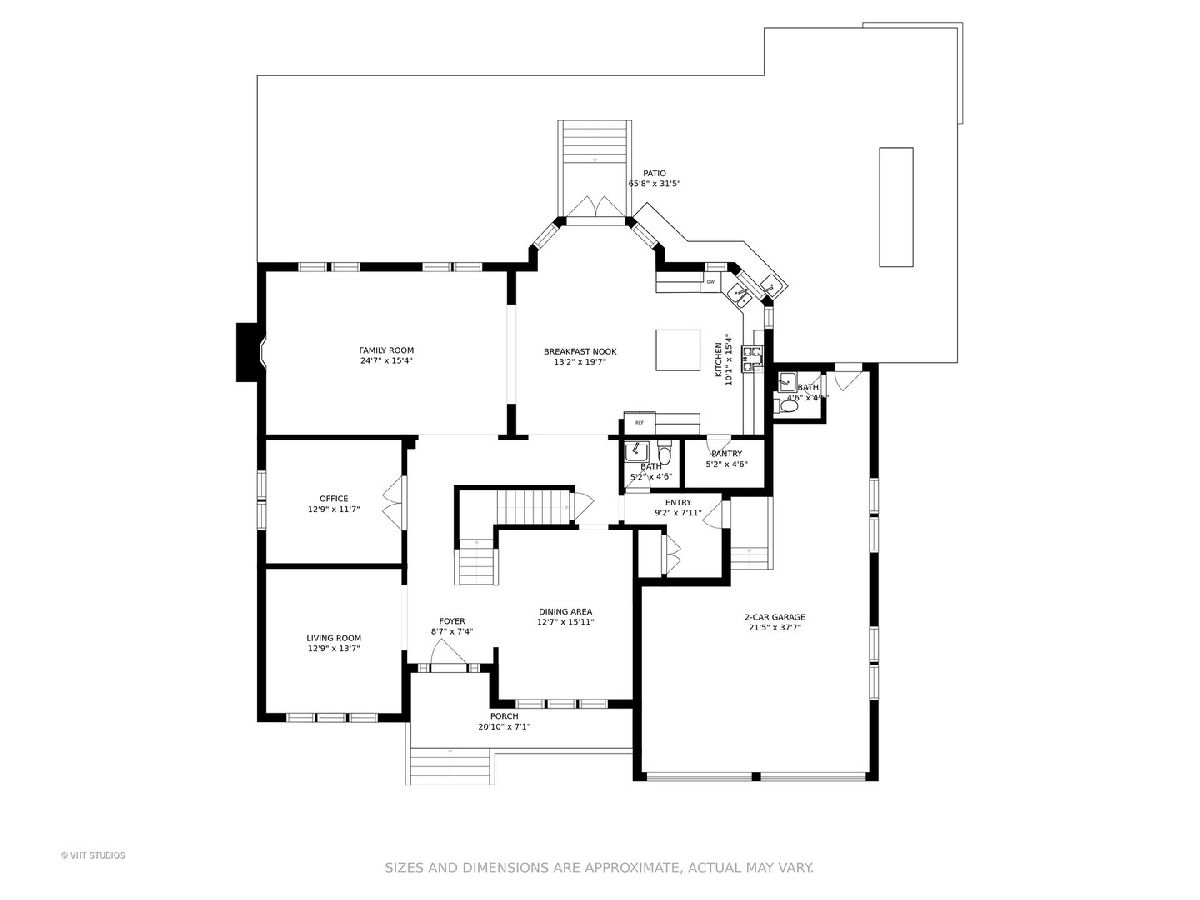
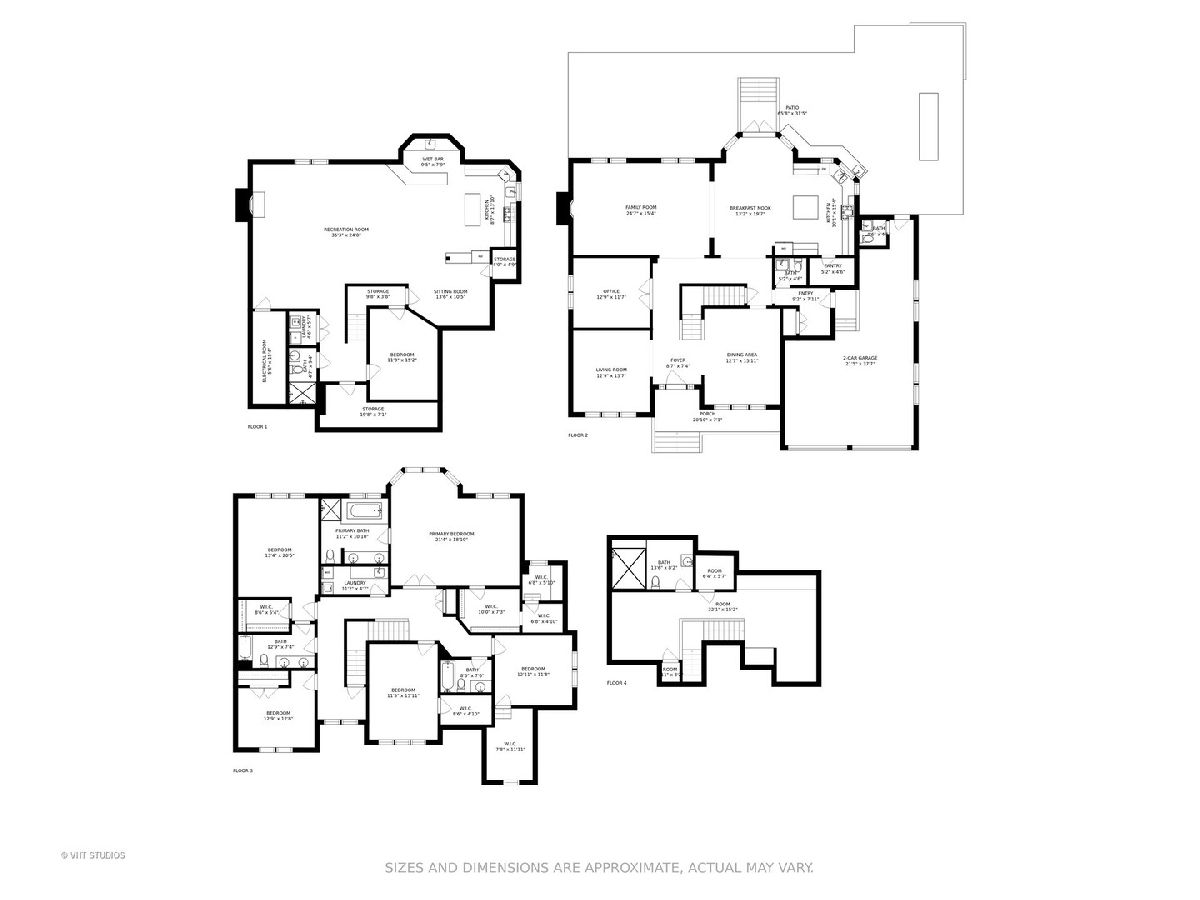
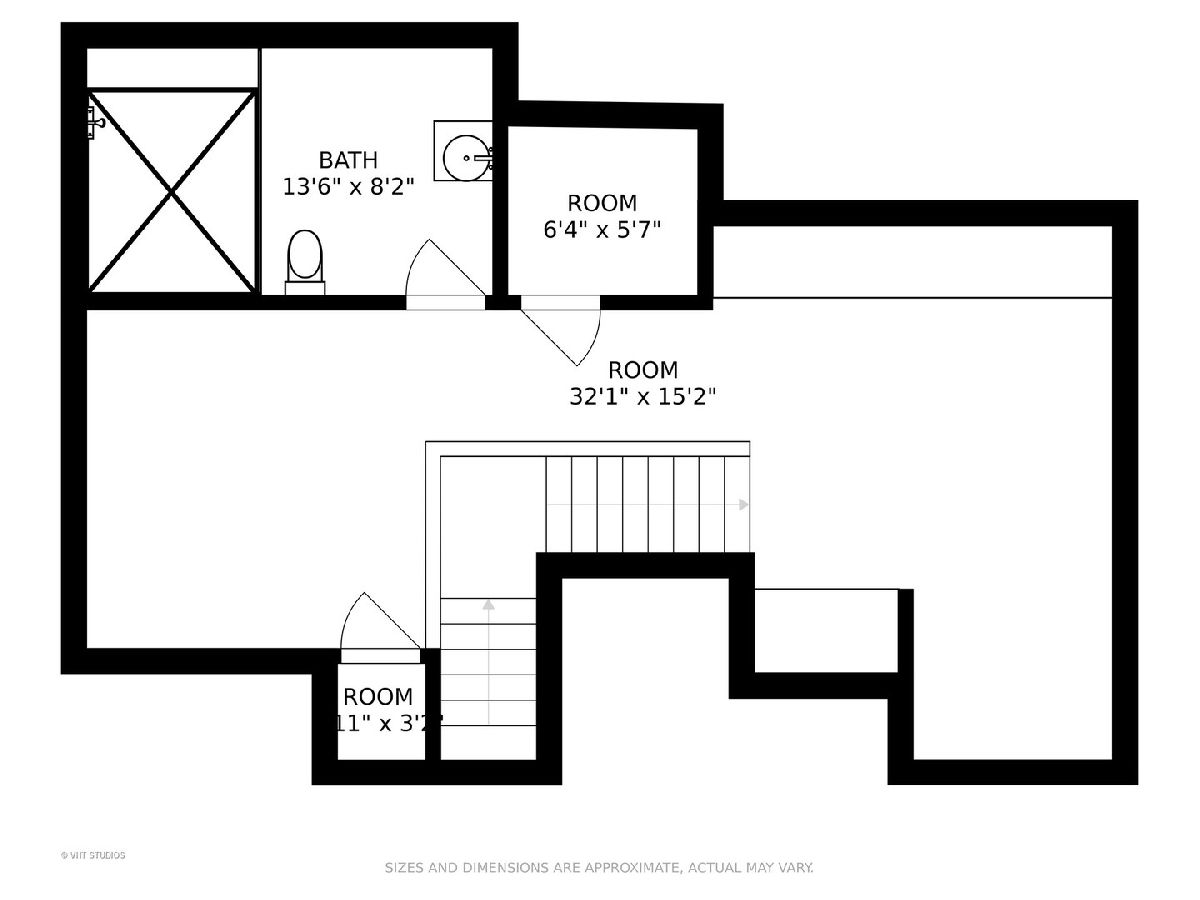
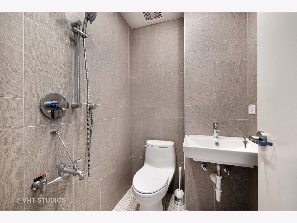
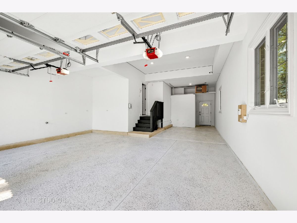
Room Specifics
Total Bedrooms: 6
Bedrooms Above Ground: 5
Bedrooms Below Ground: 1
Dimensions: —
Floor Type: Hardwood
Dimensions: —
Floor Type: Hardwood
Dimensions: —
Floor Type: Hardwood
Dimensions: —
Floor Type: —
Dimensions: —
Floor Type: —
Full Bathrooms: 7
Bathroom Amenities: Whirlpool,Separate Shower,Steam Shower,Double Sink
Bathroom in Basement: 1
Rooms: Bedroom 5,Tandem Room,Office,Foyer,Bedroom 6
Basement Description: Finished
Other Specifics
| 3 | |
| Concrete Perimeter | |
| Concrete | |
| Patio | |
| — | |
| 75X134 | |
| Finished,Full,Interior Stair | |
| Full | |
| Vaulted/Cathedral Ceilings, Hot Tub, Bar-Wet, Hardwood Floors, Second Floor Laundry | |
| Range, Microwave, Dishwasher, Refrigerator, Washer, Dryer, Disposal | |
| Not in DB | |
| Curbs, Sidewalks, Street Lights, Street Paved | |
| — | |
| — | |
| Wood Burning, Gas Starter |
Tax History
| Year | Property Taxes |
|---|---|
| 2007 | $6,884 |
| 2021 | $22,145 |
Contact Agent
Nearby Similar Homes
Nearby Sold Comparables
Contact Agent
Listing Provided By
Heart of Chicago Real Estate





