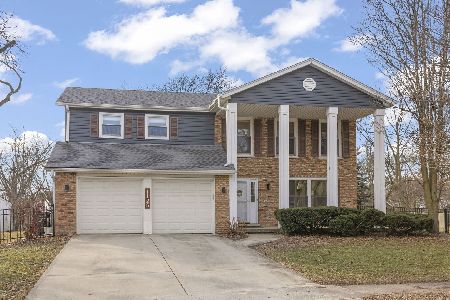1137 Barcroft Court, Naperville, Illinois 60540
$740,000
|
Sold
|
|
| Status: | Closed |
| Sqft: | 3,468 |
| Cost/Sqft: | $219 |
| Beds: | 5 |
| Baths: | 4 |
| Year Built: | 1977 |
| Property Taxes: | $14,086 |
| Days On Market: | 438 |
| Lot Size: | 0,41 |
Description
Nestled in a serene cul-de-sac in the highly desirable Huntington Estates, this stately 5-bedroom plus den residence offers an impressive 4,367 sq. ft. of above-ground living space on a generous .41-acre lot. Enjoy the tranquility of backing up to the Huntington Estates Bath and Tennis Club while being just 2 miles from Historic Downtown Naperville and in top-rated District 203 schools. This spacious home features all NEW in 2024: roof, skylights, and a HVAC system, providing peace of mind for years to come. As you enter, you're greeted by two spacious living areas, highlighted by a floor-to-ceiling white brick fireplace and beautiful bay windows that fill the rooms with natural light. The expansive eat-in kitchen boasts a large island, perfect for gatherings, and seamlessly flows into a stunning four-season sunroom adorned with a cathedral ceiling and four skylights. Step outside to the freshly painted back deck, surrounded by elegant pavers for additional seating and entertaining, all overlooking a picturesque yard. The first floor also includes a formal dining room, a versatile space ideal for a walk-in pantry, a laundry room, and a powder room. Upstairs, a cozy common area provides a perfect play space, leading to a generous primary suite complete with two closets, including a walk-in, and a luxurious primary bathroom. Four additional spacious bedrooms, a large den, and two full bathrooms offer ample space for family and guests. Freshly painted throughout with new luxury vinyl wood floors and new carpet in the bedrooms, this home is move-in ready and waiting for you. More than move in ready, and any updates yet to be done are simply cosmetic, and at your pace. Don't miss this unbelievable opportunity to enjoy abundant space, convenience, and tranquility in a location you'll love! Walk to your neighborhood oasis pool and tennis club, Ann Reid Early Childhood Center, cafes and much more! Commuting is a breeze being 1 mile from the Metra and easy access to the highway. Enjoy life being just 2 miles from everything Downtown Naperville offers.
Property Specifics
| Single Family | |
| — | |
| — | |
| 1977 | |
| — | |
| — | |
| No | |
| 0.41 |
| — | |
| Huntington Estates | |
| 515 / Annual | |
| — | |
| — | |
| — | |
| 12178192 | |
| 0829204019 |
Nearby Schools
| NAME: | DISTRICT: | DISTANCE: | |
|---|---|---|---|
|
Grade School
Highlands Elementary School |
203 | — | |
|
Middle School
Kennedy Junior High School |
203 | Not in DB | |
|
High School
Naperville North High School |
203 | Not in DB | |
Property History
| DATE: | EVENT: | PRICE: | SOURCE: |
|---|---|---|---|
| 15 Jan, 2025 | Sold | $740,000 | MRED MLS |
| 9 Dec, 2024 | Under contract | $760,000 | MRED MLS |
| 7 Nov, 2024 | Listed for sale | $760,000 | MRED MLS |
































Room Specifics
Total Bedrooms: 5
Bedrooms Above Ground: 5
Bedrooms Below Ground: 0
Dimensions: —
Floor Type: —
Dimensions: —
Floor Type: —
Dimensions: —
Floor Type: —
Dimensions: —
Floor Type: —
Full Bathrooms: 4
Bathroom Amenities: Whirlpool,Separate Shower
Bathroom in Basement: 0
Rooms: —
Basement Description: —
Other Specifics
| 2 | |
| — | |
| — | |
| — | |
| — | |
| 47X135X104X106X134 | |
| — | |
| — | |
| — | |
| — | |
| Not in DB | |
| — | |
| — | |
| — | |
| — |
Tax History
| Year | Property Taxes |
|---|---|
| 2025 | $14,086 |
Contact Agent
Nearby Similar Homes
Nearby Sold Comparables
Contact Agent
Listing Provided By
@properties Christie's International Real Estate










