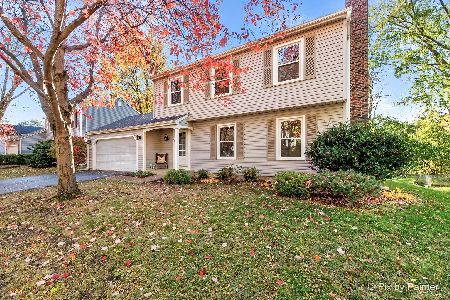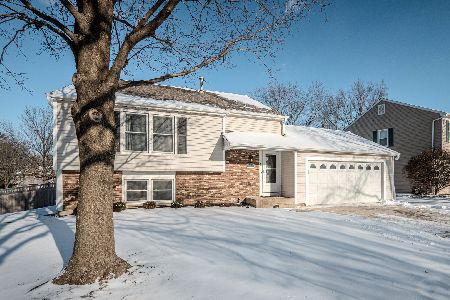1137 Fern Avenue, St Charles, Illinois 60174
$375,000
|
Sold
|
|
| Status: | Closed |
| Sqft: | 1,330 |
| Cost/Sqft: | $244 |
| Beds: | 3 |
| Baths: | 2 |
| Year Built: | 1959 |
| Property Taxes: | $7,267 |
| Days On Market: | 284 |
| Lot Size: | 0,16 |
Description
Fantastic RANCH on a spacious corner lot in the Seventh Avenue subdivision offering 3 bedrooms, 2 baths, full basement, attached 2.5 car garage and many amazing updates. Step inside a welcoming foyer that will take you to the open family room with vaulted ceiling and exposed beam and glass doors that lead to a private patio. Neutral paint and ceramic floors flow through to the beautifully renovated kitchen with stylish white cabinets, quartz countertops, pantry and breakfast bar. On the other side of the home is the Master bedroom with his & her closets, hardwood floor and ensuite bath with dual vanity and separate custom walk-in shower. 2 additional bedrooms, 1 with a private entrance, and a full hall bath with shower over tub combo complete the main level. Laundry on the main level! A full basement is ready for your finishing touches for more living space. Enjoy the great outdoors on the beautiful brick paver patio or in the ample greenspace. Walking distance to the elementary school and close to endless shopping and dining in downtown St. Charles.
Property Specifics
| Single Family | |
| — | |
| — | |
| 1959 | |
| — | |
| — | |
| No | |
| 0.16 |
| Kane | |
| Seventh Avenue | |
| 0 / Not Applicable | |
| — | |
| — | |
| — | |
| 12343201 | |
| 0935157013 |
Nearby Schools
| NAME: | DISTRICT: | DISTANCE: | |
|---|---|---|---|
|
Grade School
Munhall Elementary School |
303 | — | |
|
Middle School
Wredling Middle School |
303 | Not in DB | |
|
High School
St Charles East High School |
303 | Not in DB | |
Property History
| DATE: | EVENT: | PRICE: | SOURCE: |
|---|---|---|---|
| 13 Jul, 2018 | Sold | $85,000 | MRED MLS |
| 2 Jul, 2018 | Under contract | $125,000 | MRED MLS |
| 2 Jul, 2018 | Listed for sale | $125,000 | MRED MLS |
| 26 Jun, 2025 | Sold | $375,000 | MRED MLS |
| 15 May, 2025 | Under contract | $325,108 | MRED MLS |
| 24 Apr, 2025 | Listed for sale | $325,108 | MRED MLS |
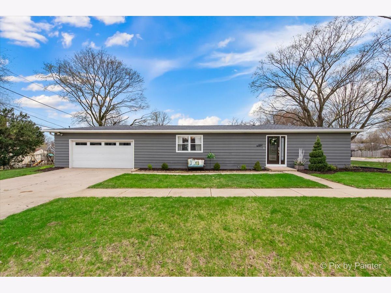
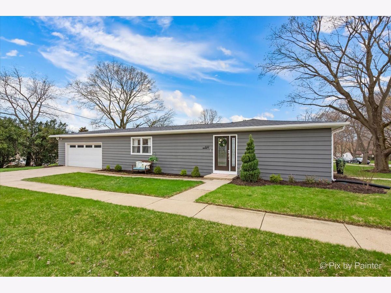
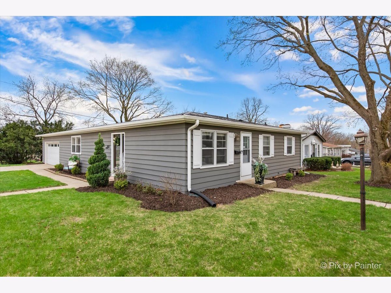
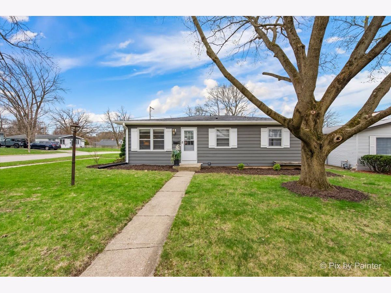
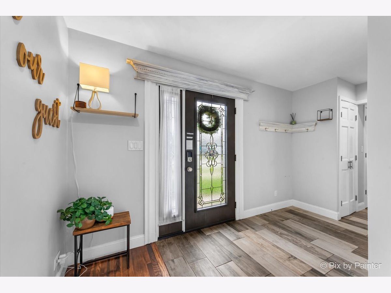
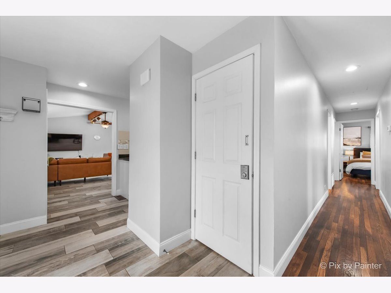
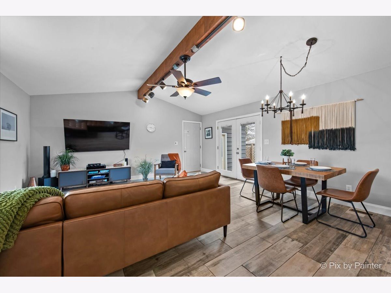
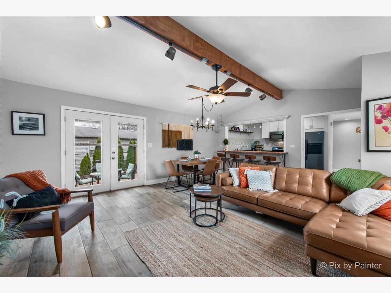
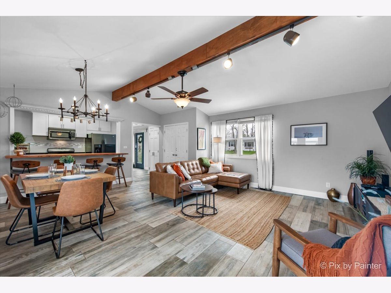
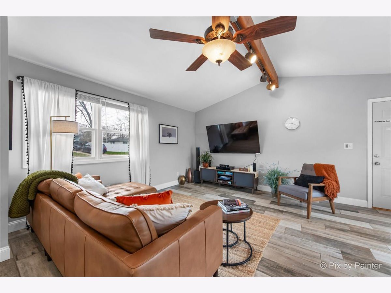
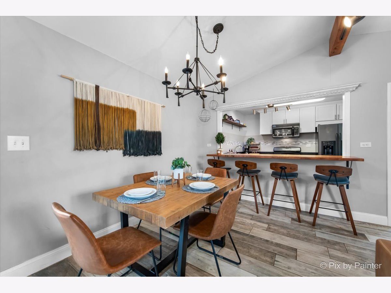
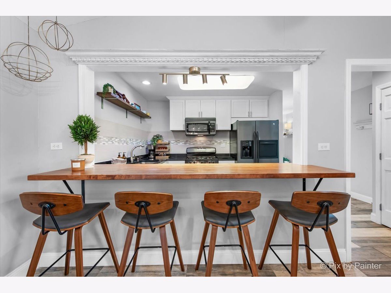
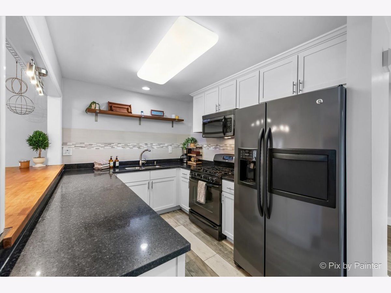
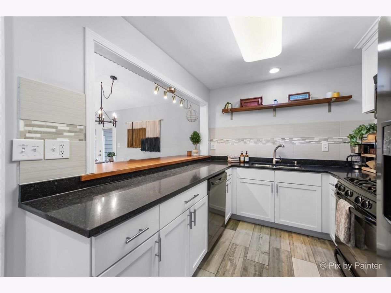
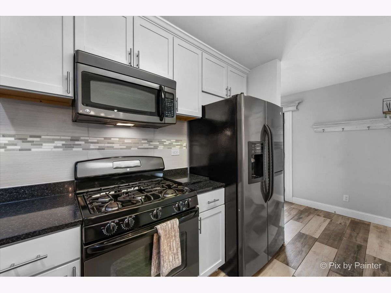
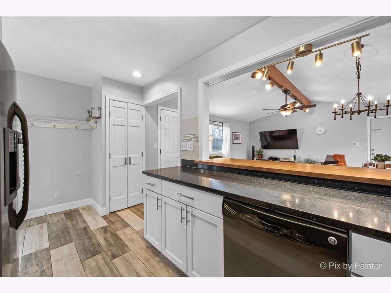
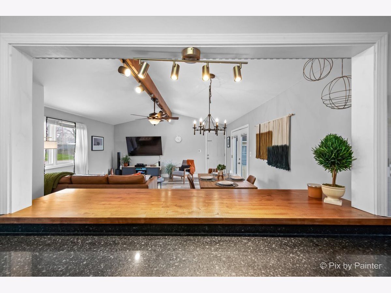
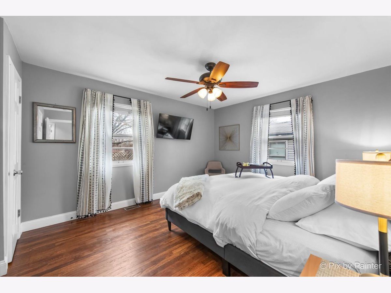
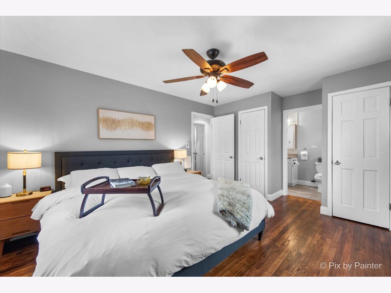
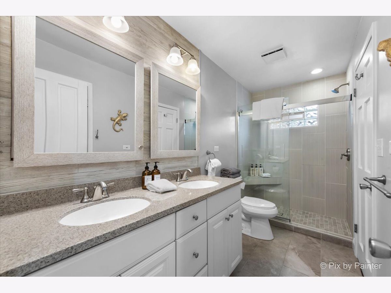
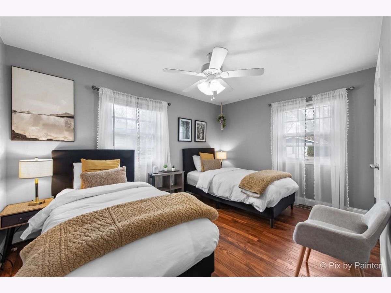
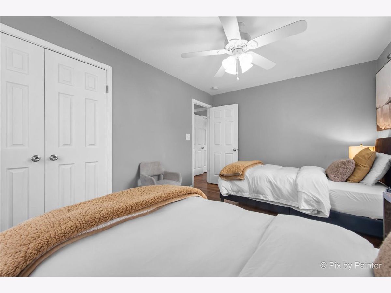
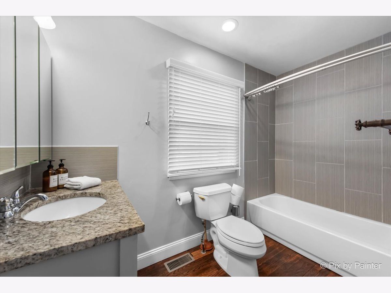
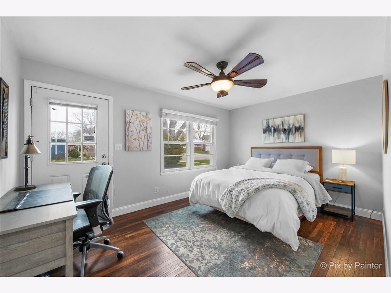
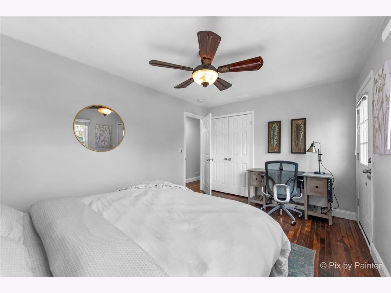
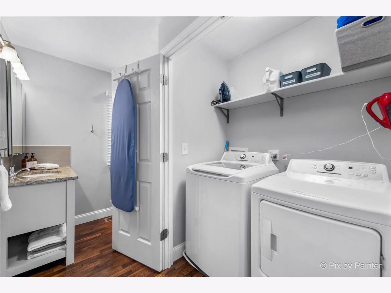
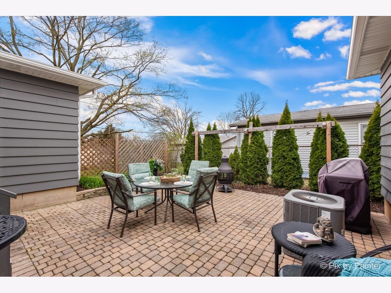
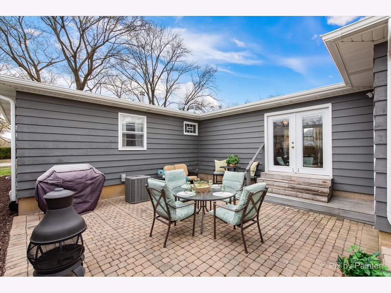
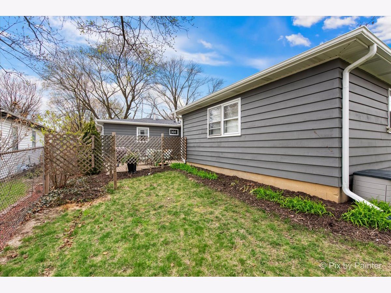
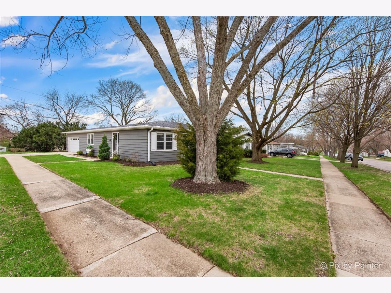
Room Specifics
Total Bedrooms: 3
Bedrooms Above Ground: 3
Bedrooms Below Ground: 0
Dimensions: —
Floor Type: —
Dimensions: —
Floor Type: —
Full Bathrooms: 2
Bathroom Amenities: Separate Shower,Double Sink
Bathroom in Basement: 0
Rooms: —
Basement Description: —
Other Specifics
| 2.5 | |
| — | |
| — | |
| — | |
| — | |
| 120X60X120X60 | |
| — | |
| — | |
| — | |
| — | |
| Not in DB | |
| — | |
| — | |
| — | |
| — |
Tax History
| Year | Property Taxes |
|---|---|
| 2018 | $3,362 |
| 2025 | $7,267 |
Contact Agent
Nearby Similar Homes
Nearby Sold Comparables
Contact Agent
Listing Provided By
Keller Williams Inspire - Geneva


