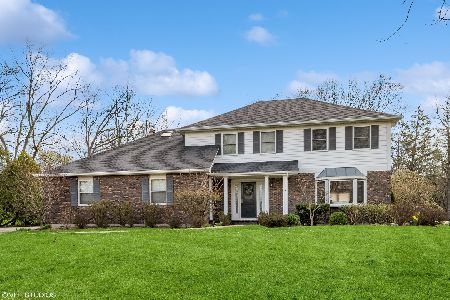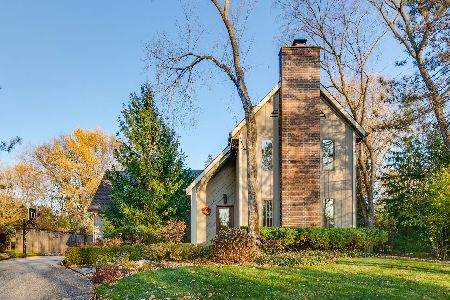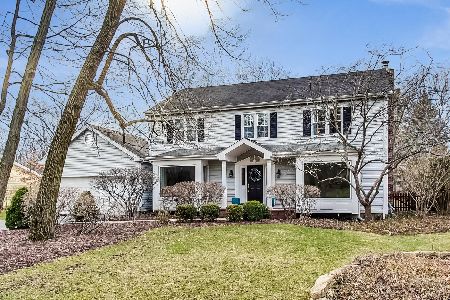1137 Harlan Court, Lake Forest, Illinois 60045
$587,000
|
Sold
|
|
| Status: | Closed |
| Sqft: | 2,608 |
| Cost/Sqft: | $240 |
| Beds: | 3 |
| Baths: | 3 |
| Year Built: | 1984 |
| Property Taxes: | $11,910 |
| Days On Market: | 1644 |
| Lot Size: | 0,34 |
Description
Fantastic opportunity to live in a beautiful Colonial featuring an open floor plan with a large back yard and deck. This West Lake Forest home has undergone several recent updates; including a BRAND NEW ROOF, freshly painted white kitchen cabinetry, new paint throughout and updated wood floors on the first floor. An expansive family room with a brick fireplace and built in bookshelves opens to a sunny eat-in kitchen and the private back yard and deck. The foyer leads to a spacious stately living room with a bay window; letting the sunlight stream in. A beautiful dining room adjoins the kitchen and living room, overlooking the greenery in the back yard. The first floor is topped off with a powder room and convenient laundry/mud room. The second floor boasts a large main bedroom with double closets. There is a spacious bathroom suite, ready to create in to the bathroom and walk in closet of your dreams. Two more light-filled large bedrooms enjoy the nearby bathroom. A partially finished basement features loads of storage and a large open area; perfect for working out or play. Minutes to the Metra, top-rated schools and shopping, make this a perfect spot for new family members. Sold "As Is".
Property Specifics
| Single Family | |
| — | |
| Colonial | |
| 1984 | |
| Partial | |
| — | |
| No | |
| 0.34 |
| Lake | |
| — | |
| — / Not Applicable | |
| None | |
| Lake Michigan | |
| Public Sewer | |
| 11169604 | |
| 16082160020000 |
Nearby Schools
| NAME: | DISTRICT: | DISTANCE: | |
|---|---|---|---|
|
Grade School
Cherokee Elementary School |
67 | — | |
|
Middle School
Deer Path Middle School |
67 | Not in DB | |
|
High School
Lake Forest High School |
115 | Not in DB | |
Property History
| DATE: | EVENT: | PRICE: | SOURCE: |
|---|---|---|---|
| 1 Nov, 2021 | Sold | $587,000 | MRED MLS |
| 24 Aug, 2021 | Under contract | $625,000 | MRED MLS |
| — | Last price change | $650,000 | MRED MLS |
| 27 Jul, 2021 | Listed for sale | $650,000 | MRED MLS |
| 26 Jun, 2023 | Sold | $739,000 | MRED MLS |
| 22 Apr, 2023 | Under contract | $739,000 | MRED MLS |
| 20 Apr, 2023 | Listed for sale | $739,000 | MRED MLS |
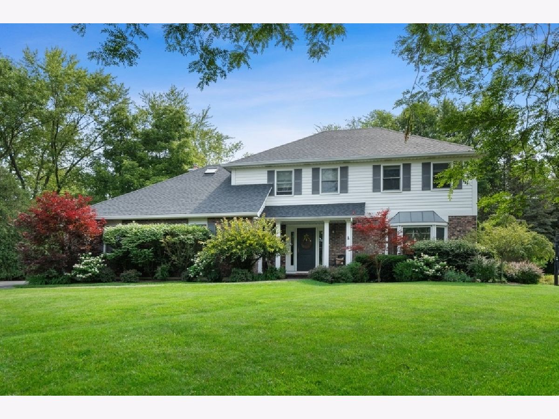
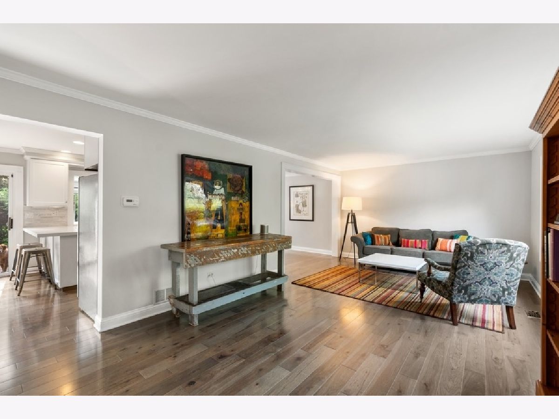
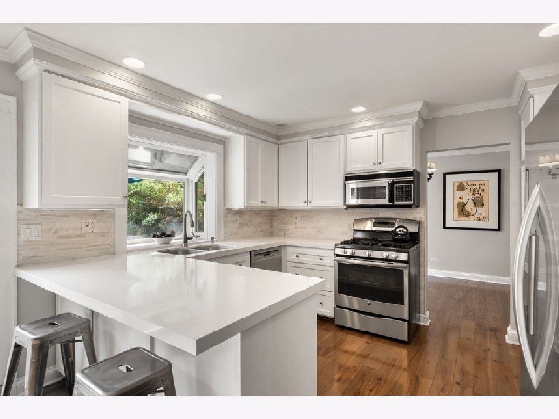
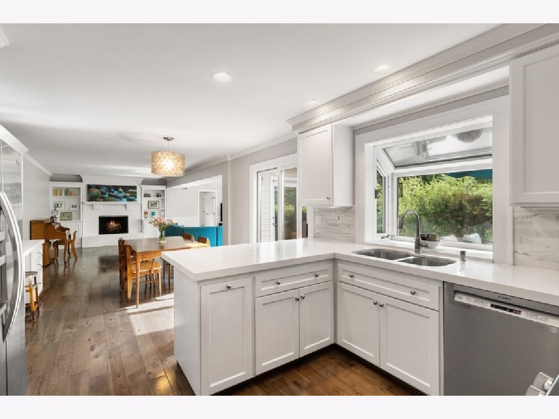
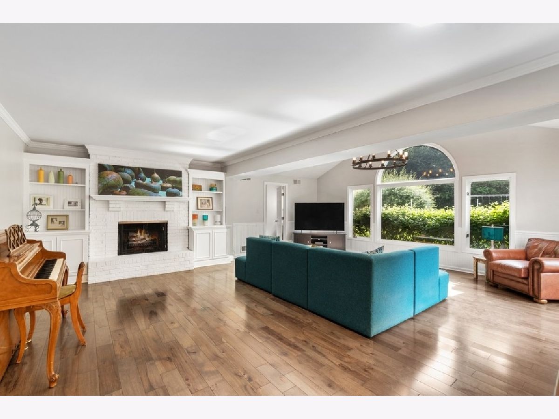
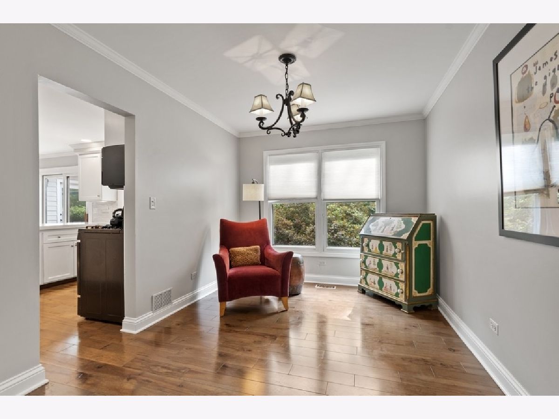
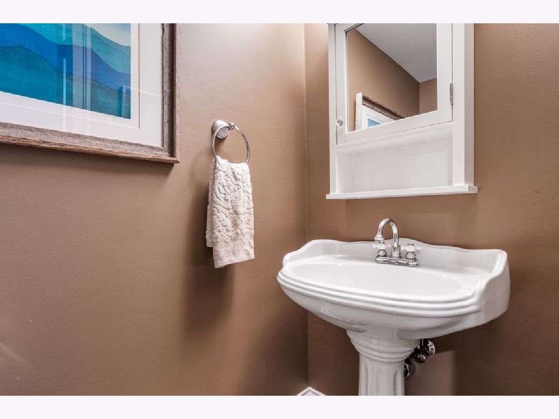
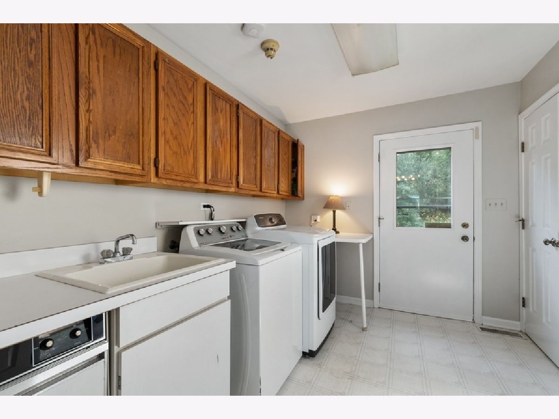
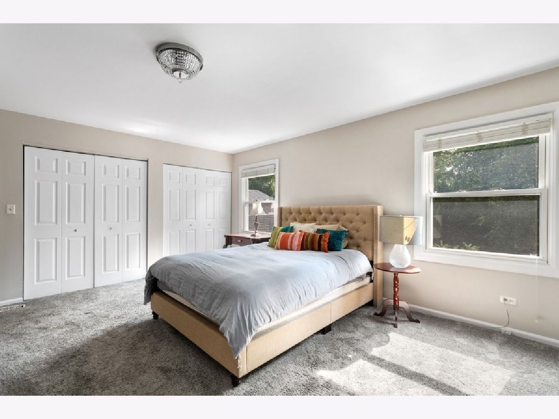
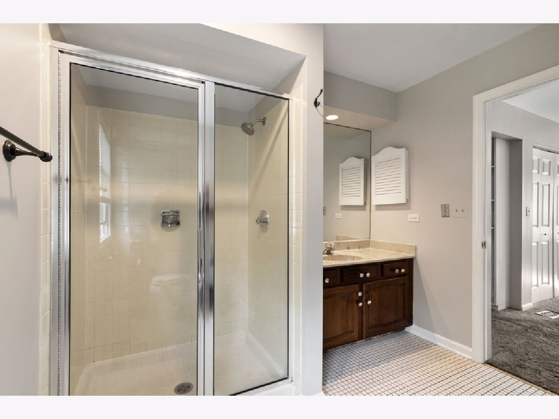
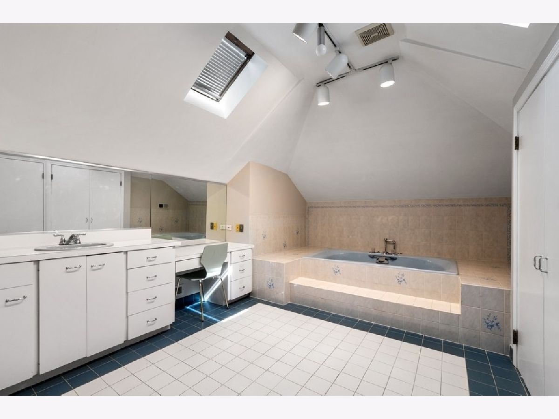
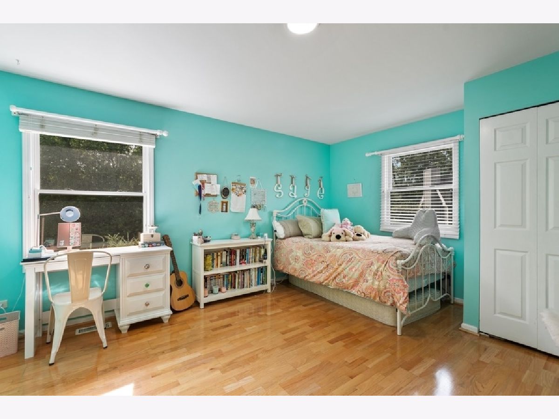
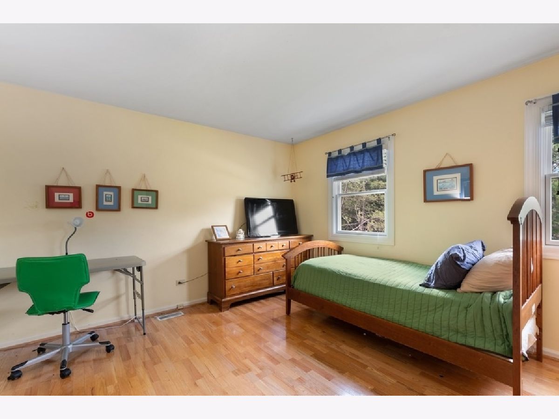
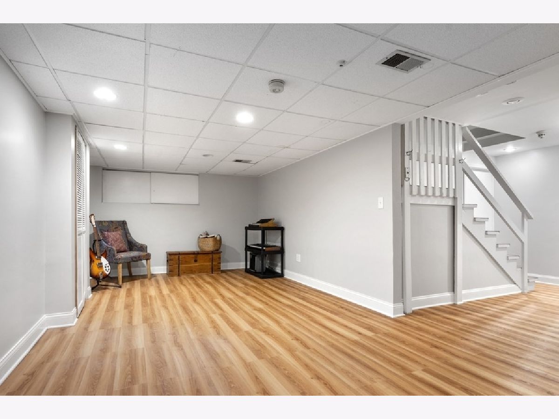
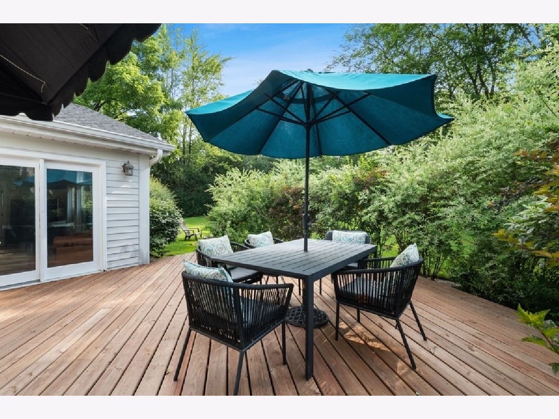
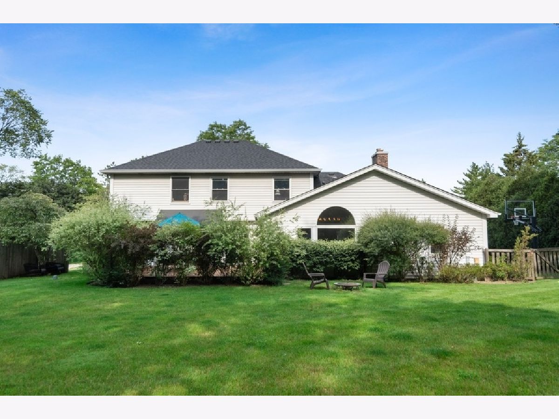
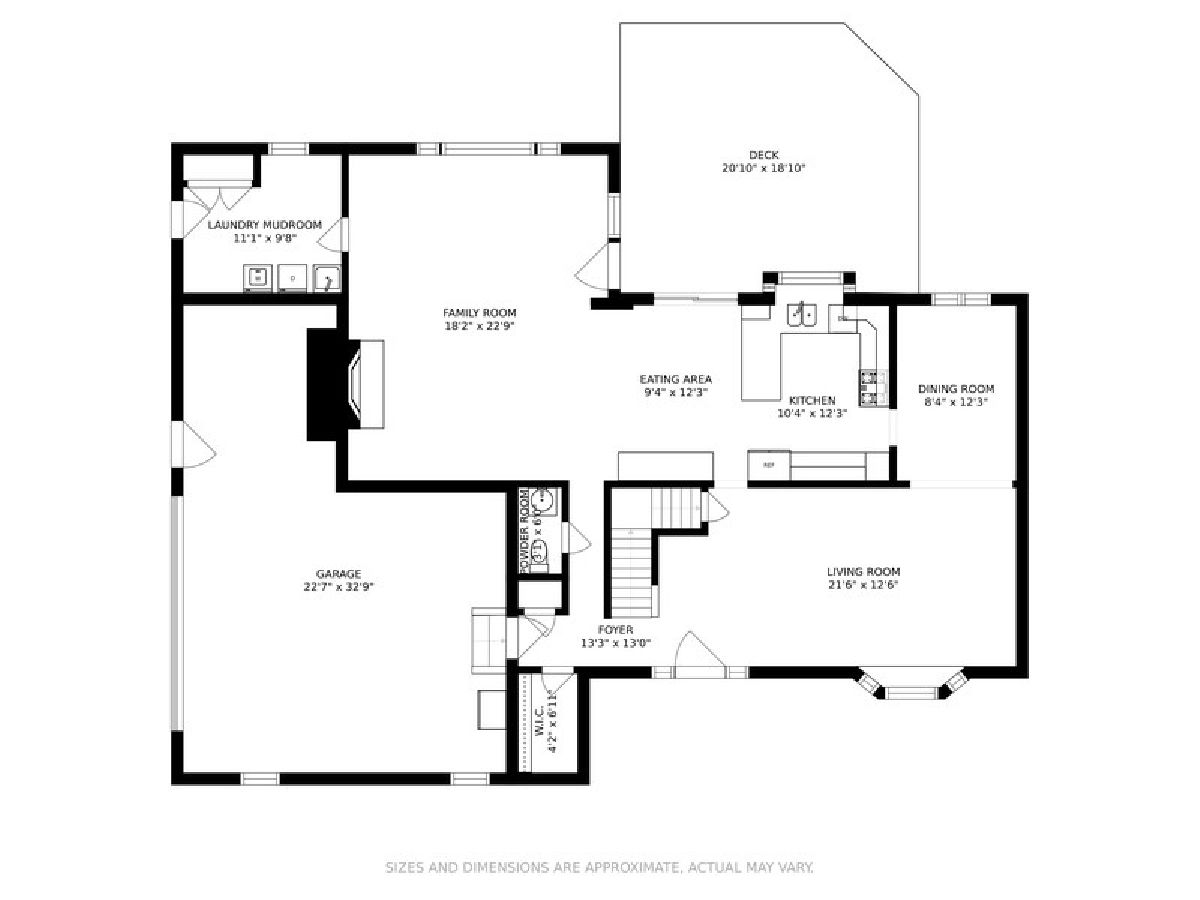
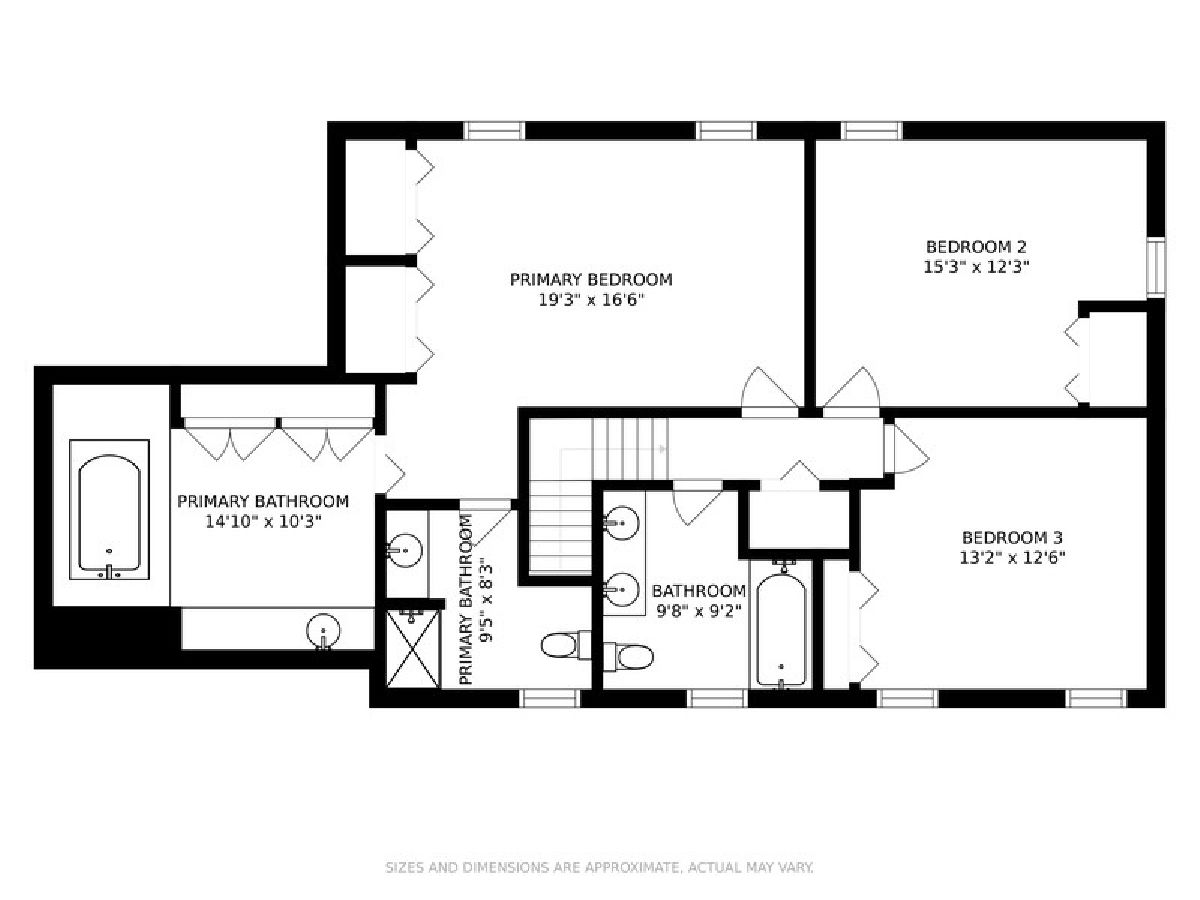
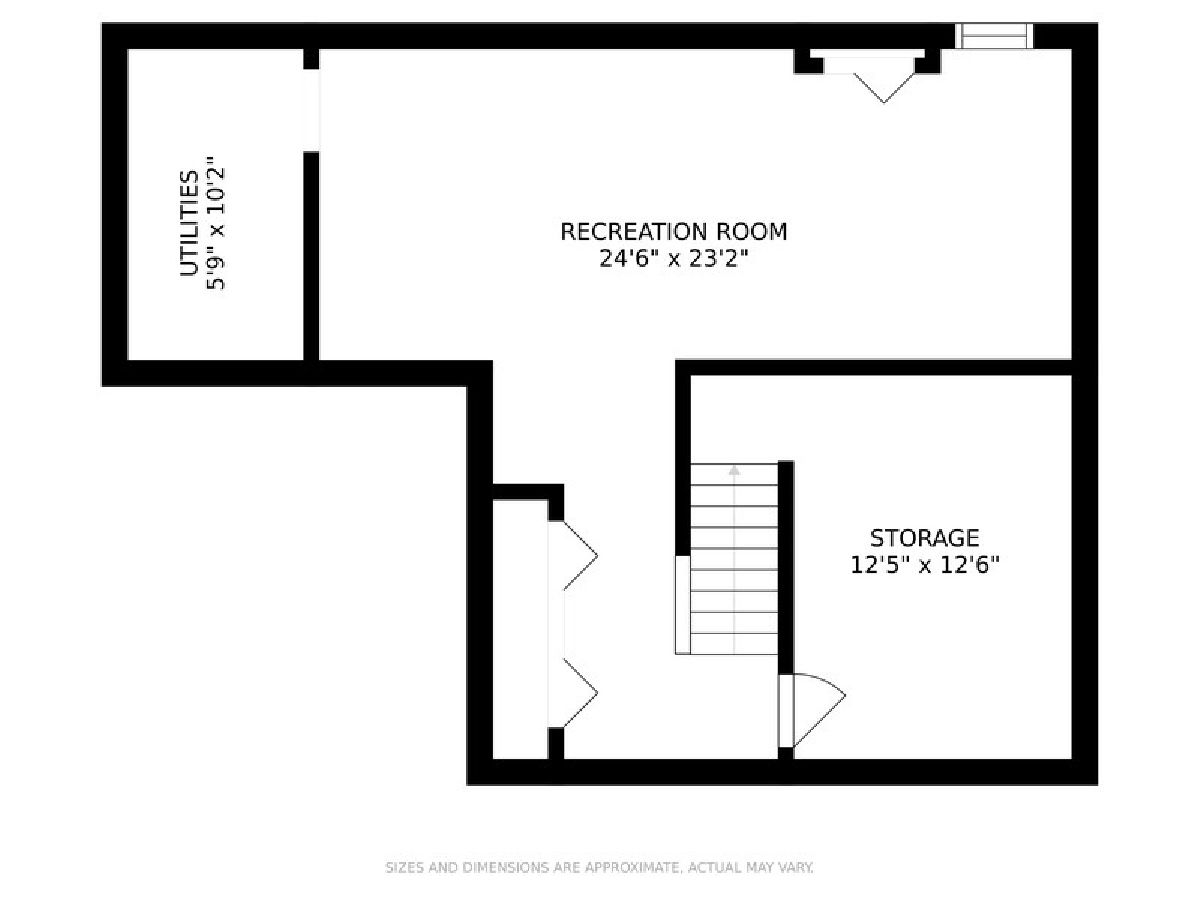
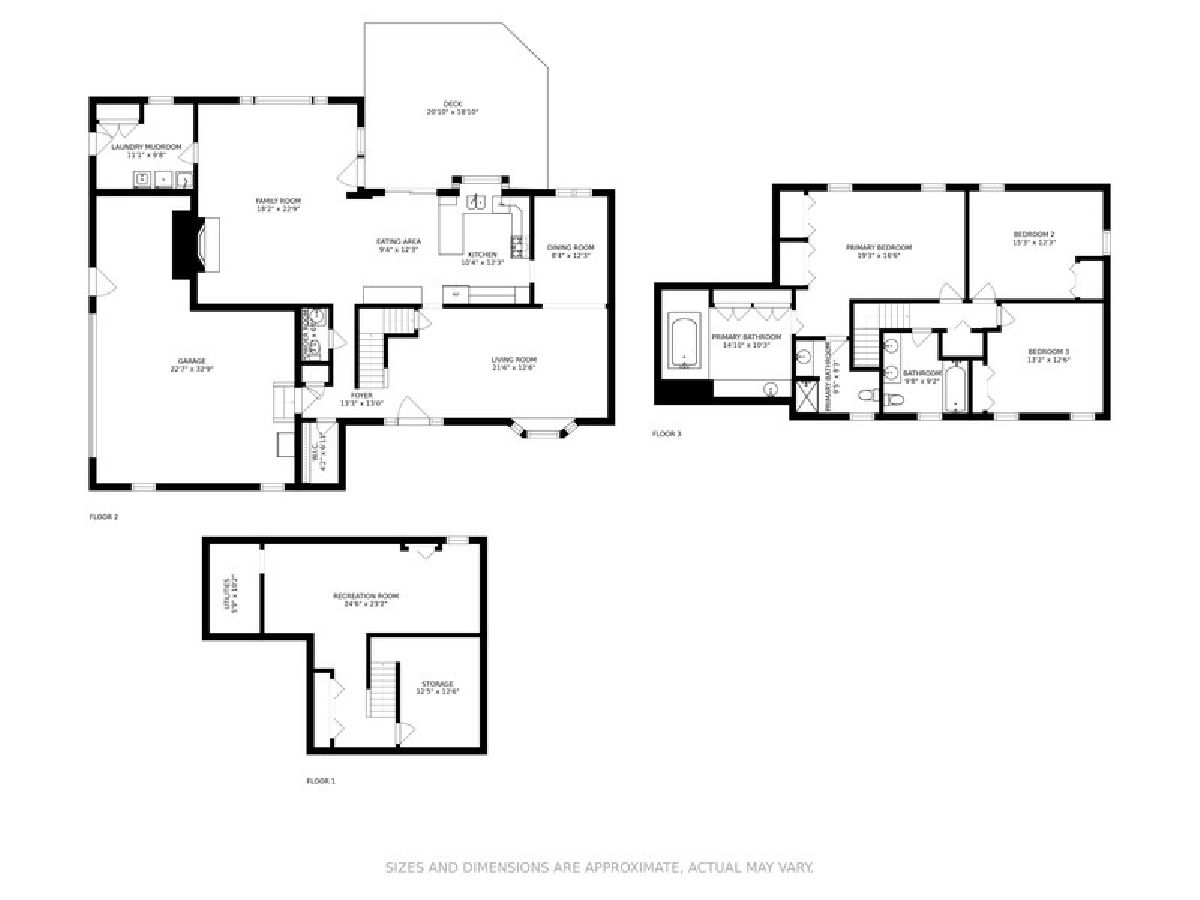
Room Specifics
Total Bedrooms: 3
Bedrooms Above Ground: 3
Bedrooms Below Ground: 0
Dimensions: —
Floor Type: Hardwood
Dimensions: —
Floor Type: Hardwood
Full Bathrooms: 3
Bathroom Amenities: Separate Shower,Double Sink,Soaking Tub
Bathroom in Basement: 0
Rooms: Eating Area,Recreation Room,Storage,Deck
Basement Description: Partially Finished
Other Specifics
| 2 | |
| — | |
| Asphalt | |
| Deck | |
| — | |
| 97X151X100X151 | |
| Full,Pull Down Stair | |
| Full | |
| Hardwood Floors | |
| Range, Microwave, Dishwasher, Refrigerator, Washer, Dryer, Stainless Steel Appliance(s) | |
| Not in DB | |
| — | |
| — | |
| — | |
| Gas Starter |
Tax History
| Year | Property Taxes |
|---|---|
| 2021 | $11,910 |
| 2023 | $12,655 |
Contact Agent
Nearby Similar Homes
Nearby Sold Comparables
Contact Agent
Listing Provided By
@properties






