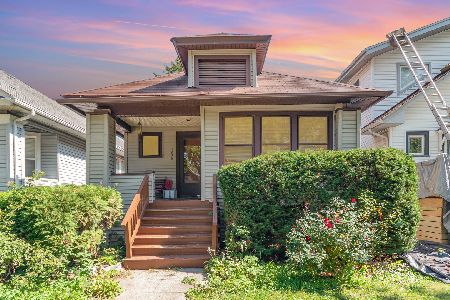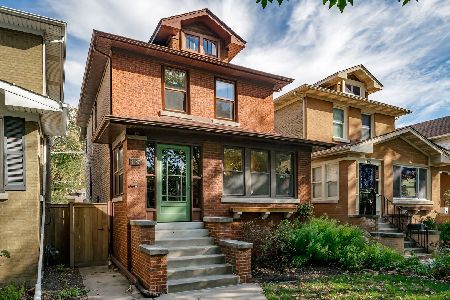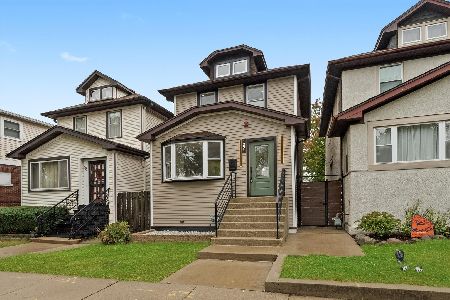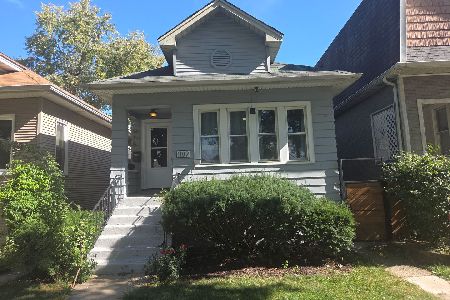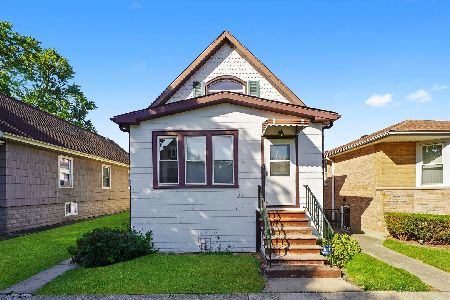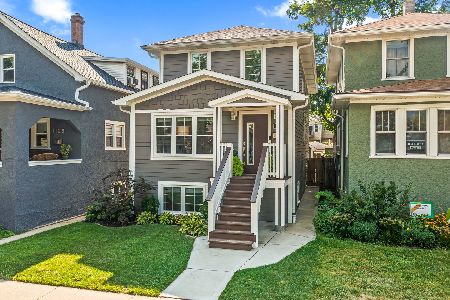1137 Harvey Avenue, Oak Park, Illinois 60304
$727,500
|
Sold
|
|
| Status: | Closed |
| Sqft: | 2,950 |
| Cost/Sqft: | $254 |
| Beds: | 4 |
| Baths: | 5 |
| Year Built: | 2008 |
| Property Taxes: | $17,815 |
| Days On Market: | 3445 |
| Lot Size: | 0,00 |
Description
Approx. 4000 square feet (including basement) of high end living. Open main level features chef's eat-in kitchen with massive granite island & newer KitchenAid appliances. The mudroom area off back entrance opens to private oasis w/ deck & pergola. Professionally landscaped, perennial garden complete w/ front & back sprinkler system. Host media events in HUGE 35x25 (8.5" ceiling) basement featuring upgraded recessed lighting, granite wet bar, wine fridge, surround sound (BMT and Main level) & full luxury bath. Second level includes three bedrooms and laundry room. Large master with spa bath featuring separate tub, shower & private toilet. Peaceful third floor BDRM w/ skylights, luxury bath and separate den. Upgraded Lightology light fixtures and silhouette window treatments throughout. Cherryfield quality construction. Welcoming block of neighbors! Short walk to Harrison Street Arts District & train. Exclude light fixture in 3rd floor bedroom.
Property Specifics
| Single Family | |
| — | |
| Traditional | |
| 2008 | |
| Full | |
| — | |
| No | |
| — |
| Cook | |
| — | |
| 0 / Not Applicable | |
| None | |
| Public | |
| Public Sewer | |
| 09263848 | |
| 16173180440000 |
Nearby Schools
| NAME: | DISTRICT: | DISTANCE: | |
|---|---|---|---|
|
Grade School
Irving Elementary School |
97 | — | |
|
Middle School
Percy Julian Middle School |
97 | Not in DB | |
|
High School
Oak Park & River Forest High Sch |
200 | Not in DB | |
Property History
| DATE: | EVENT: | PRICE: | SOURCE: |
|---|---|---|---|
| 29 Jul, 2008 | Sold | $749,000 | MRED MLS |
| 26 Jun, 2008 | Under contract | $749,000 | MRED MLS |
| 26 Jun, 2008 | Listed for sale | $749,000 | MRED MLS |
| 24 Oct, 2016 | Sold | $727,500 | MRED MLS |
| 11 Aug, 2016 | Under contract | $750,000 | MRED MLS |
| — | Last price change | $790,000 | MRED MLS |
| 20 Jun, 2016 | Listed for sale | $790,000 | MRED MLS |
Room Specifics
Total Bedrooms: 4
Bedrooms Above Ground: 4
Bedrooms Below Ground: 0
Dimensions: —
Floor Type: Hardwood
Dimensions: —
Floor Type: Hardwood
Dimensions: —
Floor Type: Carpet
Full Bathrooms: 5
Bathroom Amenities: Whirlpool,Separate Shower,Double Sink
Bathroom in Basement: 1
Rooms: Office,Recreation Room,Utility Room-Lower Level,Mud Room,Pantry,Walk In Closet,Deck
Basement Description: Finished
Other Specifics
| 2 | |
| — | |
| — | |
| Deck, Porch | |
| Fenced Yard,Landscaped | |
| 37.5 X 125 | |
| Dormer,Finished,Full,Interior Stair | |
| Full | |
| Skylight(s), Bar-Wet, Hardwood Floors, In-Law Arrangement, Second Floor Laundry | |
| Range, Microwave, Dishwasher, Refrigerator, Bar Fridge, Washer, Dryer, Disposal, Stainless Steel Appliance(s) | |
| Not in DB | |
| Sidewalks, Street Lights, Street Paved | |
| — | |
| — | |
| Gas Log |
Tax History
| Year | Property Taxes |
|---|---|
| 2016 | $17,815 |
Contact Agent
Nearby Similar Homes
Nearby Sold Comparables
Contact Agent
Listing Provided By
Weichert Realtors-Nickel Group

