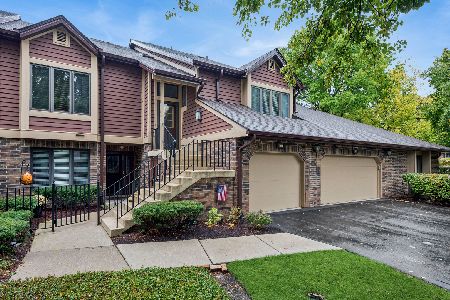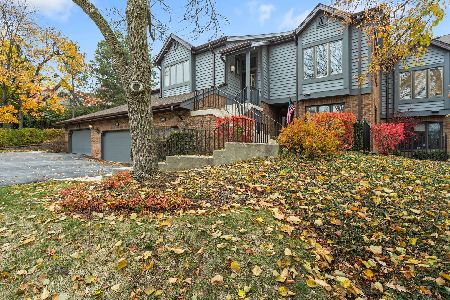1137 Mistwood Place, Downers Grove, Illinois 60515
$470,000
|
Sold
|
|
| Status: | Closed |
| Sqft: | 2,729 |
| Cost/Sqft: | $189 |
| Beds: | 4 |
| Baths: | 4 |
| Year Built: | 1987 |
| Property Taxes: | $7,042 |
| Days On Market: | 1680 |
| Lot Size: | 0,00 |
Description
Amazing end unit town home in Mistwood. 3 levels of finished living plus plenty of unfinished storage. Vaulted ceiling, skylight, hardwood flooring & coat closet in foyer. 1st & 2nd levels freshly painted & NEW carpet & luxury vinyl plank flooring. 1st floor master bedroom with double door entrance, slider to deck, & attached den/office with access to deck also. Ensuite master bath w/double sink vanity, linen closet, walk in closet, & separate area with jetted tub, shower & toilet. 2 car attached garage & 1st floor laundry with sink & upper & lower cabinets. Living room with NEW carpet, fireplace, vaulted ceiling & access to deck. Separate diining room with access to kitchen. Kitchen has skylights, pantry closet, eating area & island. 2nd level has 3 additional bedrooms & a shared hall bath with double sink vanity. Walk out basement with full bath, wet bar, fireplace, load of storage & access to patio. Zoned heating & cooling, central vac, security system. Gas hook up on deck & patio. Nice green views from deck & patio.
Property Specifics
| Condos/Townhomes | |
| 2 | |
| — | |
| 1987 | |
| Full,Walkout | |
| — | |
| No | |
| — |
| Du Page | |
| Mistwood | |
| 571 / Monthly | |
| Water,Insurance,TV/Cable,Exterior Maintenance,Lawn Care,Snow Removal | |
| Public | |
| Public Sewer | |
| 11168370 | |
| 0632110084 |
Nearby Schools
| NAME: | DISTRICT: | DISTANCE: | |
|---|---|---|---|
|
Grade School
Belle Aire Elementary School |
58 | — | |
|
Middle School
Herrick Middle School |
58 | Not in DB | |
|
High School
North High School |
99 | Not in DB | |
Property History
| DATE: | EVENT: | PRICE: | SOURCE: |
|---|---|---|---|
| 27 Jan, 2022 | Sold | $470,000 | MRED MLS |
| 26 Dec, 2021 | Under contract | $515,000 | MRED MLS |
| 26 Jul, 2021 | Listed for sale | $515,000 | MRED MLS |

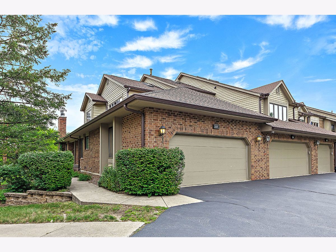
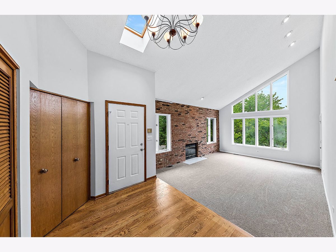
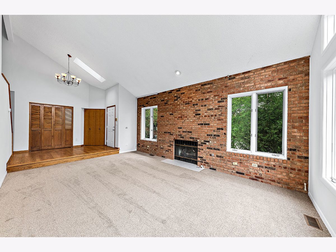
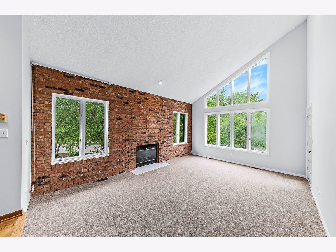
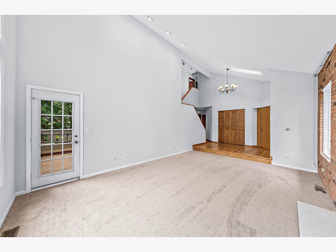
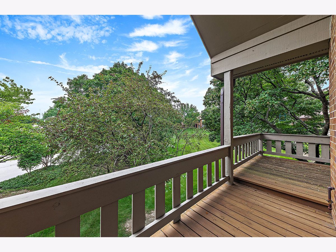
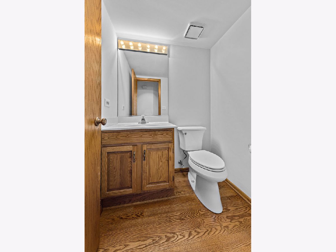
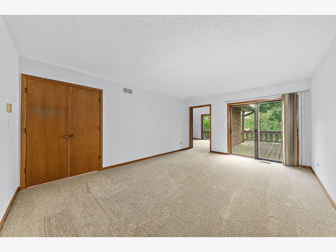
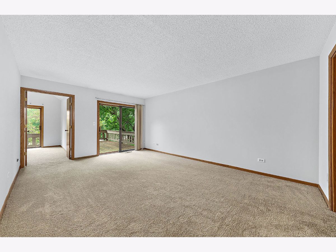
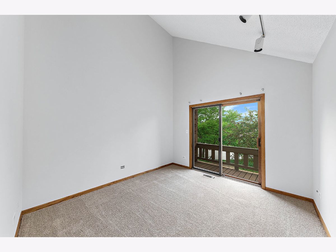
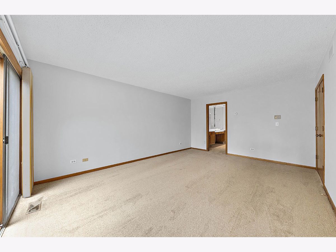
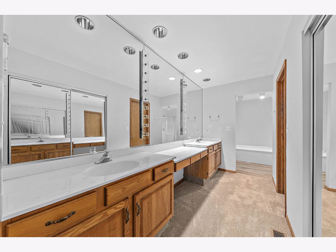
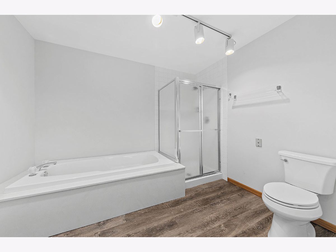
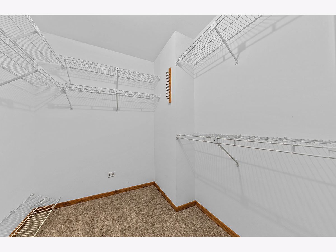
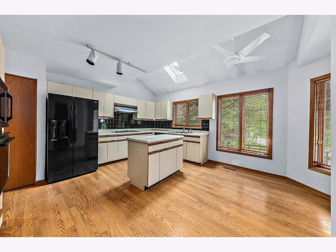
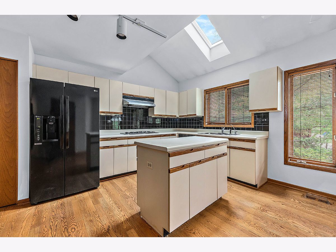
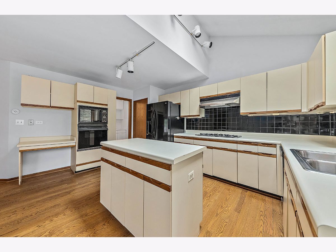
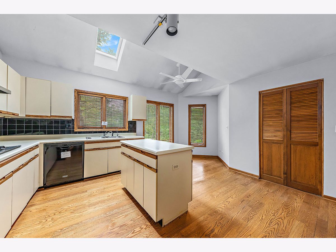
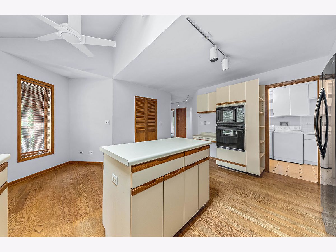
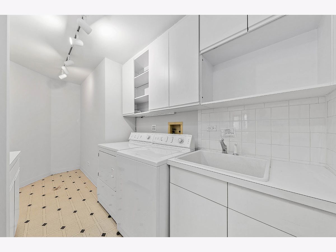
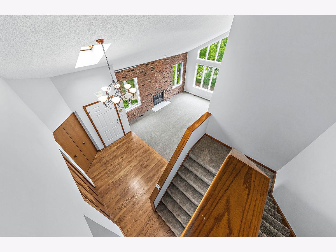
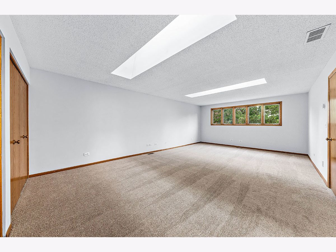
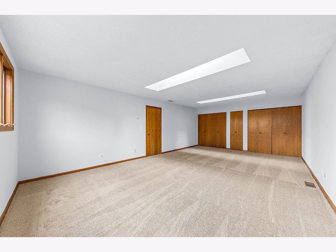
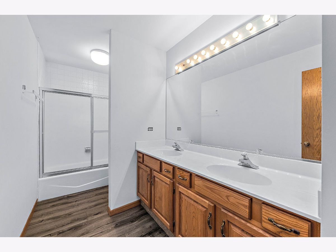
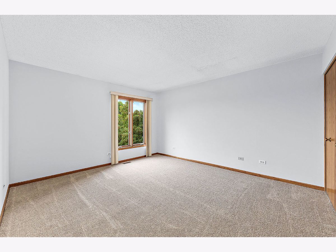
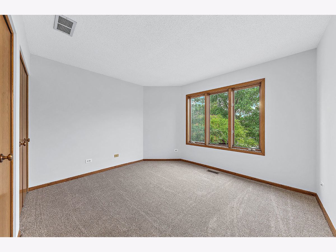
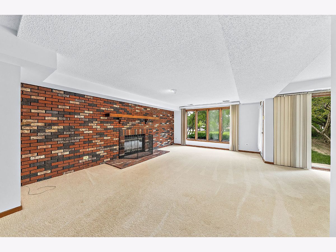
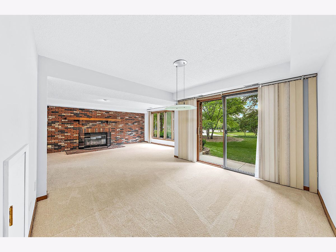
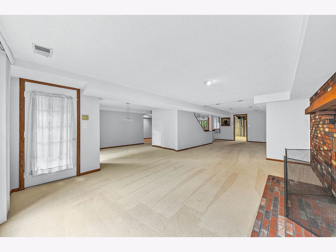
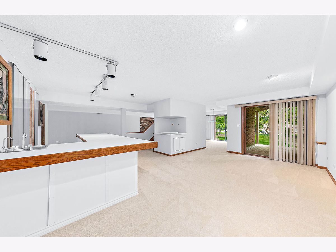
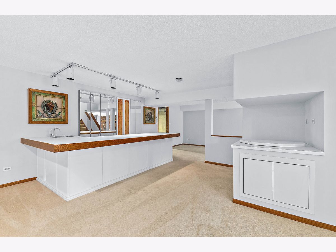
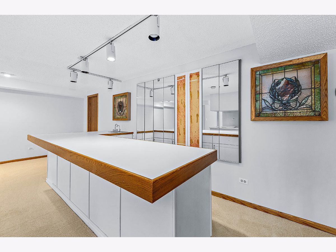
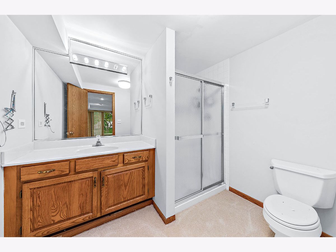
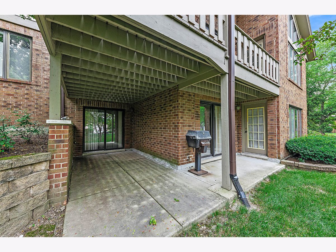
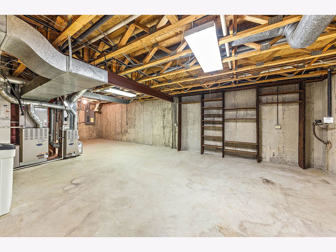
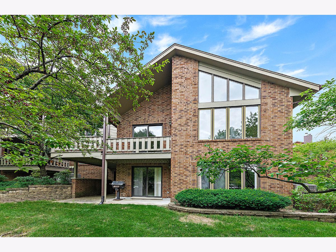
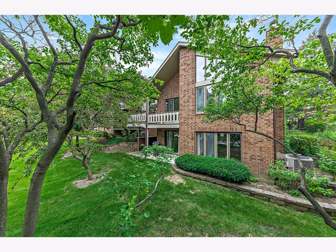
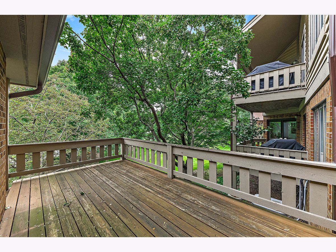
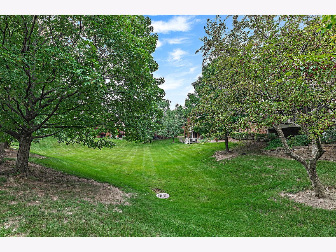
Room Specifics
Total Bedrooms: 4
Bedrooms Above Ground: 4
Bedrooms Below Ground: 0
Dimensions: —
Floor Type: Carpet
Dimensions: —
Floor Type: Carpet
Dimensions: —
Floor Type: Carpet
Full Bathrooms: 4
Bathroom Amenities: Whirlpool,Separate Shower,Double Sink
Bathroom in Basement: 1
Rooms: Den,Recreation Room,Eating Area
Basement Description: Finished
Other Specifics
| 2 | |
| — | |
| Asphalt | |
| Balcony, Deck, Patio, End Unit | |
| — | |
| COMMON | |
| — | |
| Full | |
| Vaulted/Cathedral Ceilings, Skylight(s), Bar-Wet, Hardwood Floors, First Floor Bedroom, First Floor Laundry, First Floor Full Bath | |
| Microwave, Dishwasher, Refrigerator, Washer, Dryer, Disposal, Cooktop, Built-In Oven | |
| Not in DB | |
| — | |
| — | |
| — | |
| Wood Burning, Gas Log, Gas Starter |
Tax History
| Year | Property Taxes |
|---|---|
| 2022 | $7,042 |
Contact Agent
Nearby Similar Homes
Nearby Sold Comparables
Contact Agent
Listing Provided By
RE/MAX Professionals Select

