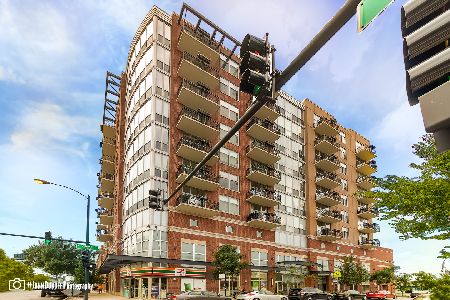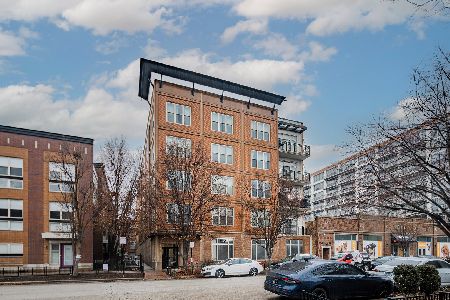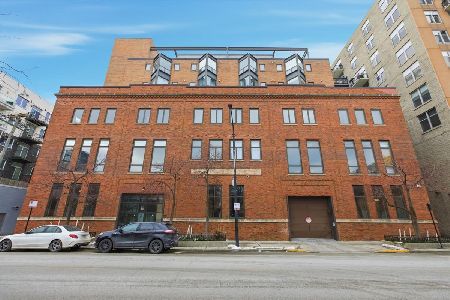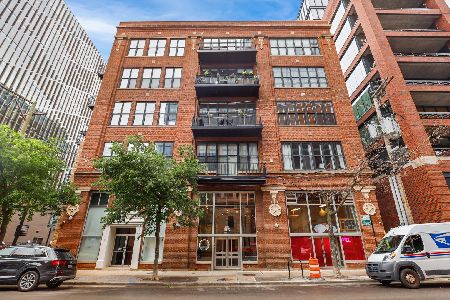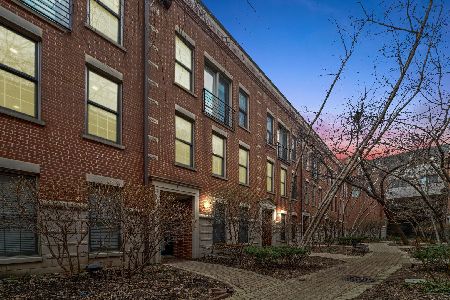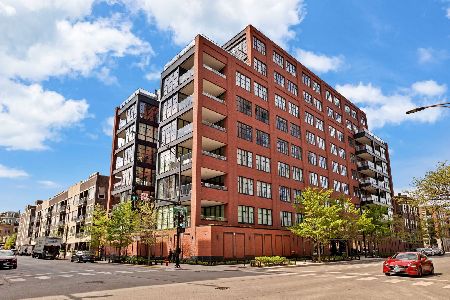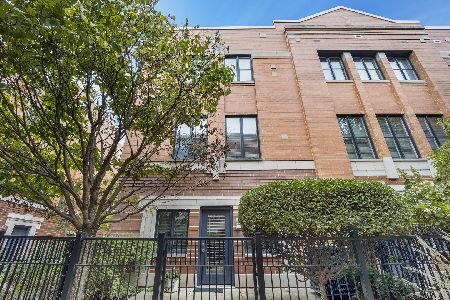1137 Monroe Street, Near West Side, Chicago, Illinois 60607
$1,880,000
|
Sold
|
|
| Status: | Closed |
| Sqft: | 4,055 |
| Cost/Sqft: | $468 |
| Beds: | 5 |
| Baths: | 5 |
| Year Built: | 2007 |
| Property Taxes: | $24,502 |
| Days On Market: | 1623 |
| Lot Size: | 0,00 |
Description
Completely redesigned by award-winning interior design firm Richar Interiors, with no detail overlooked, to create the perfect West Loop urban retreat. This 4055 square feet townhome lives like a single family with 5 bedroom, 4.1 bathroom, 3 private outdoor spaces and attached garage which is perfectly located in the very sought after Chelsea Townhomes. Ground Level: Impressive foyer with professionally organized coat closet, Recreation/movie room with custom built-ins and French door leading to private patio, sophisticated bedroom/office with adjacent full bathroom and attached heated 2 car garage. Main Level: Custom kitchen with 42" wood and 12" frosted glass cabinets to the ceiling, quart countertops with a waterfall island, glass backsplash, under cabinet lighting, professional stainless-steel appliances including Wolf, Sub-Zero and a built-in Miele espresso/coffee station, refrigeration drawers, peninsula with breakfast bar and walk-in pantry with 200-bottles wine fridge. Spacious living room flooded with light has floating built-ins and opens to formal dining room. Family room with access to bonus grilling deck and half bathroom complete this level. Second Level: Large 2nd en-suite bedroom with several windows and custom organized walk-in closet. 3rd and 4th bedroom are both en-suite, oversized and connected by modern bathroom with floating dual vanity, walk in shower with glass enclosure and plenty of storage. Laundry room with side-by-side washer/dryer and walk-in storage closet. Penthouse Level: Generous primary suite with paneled walls, built-in king-sized bed frame, coordinating nightstands and 2 professionally organized walk-in closets. Primary spa inspired modern bathroom has oversized floating vanity with dual sinks, freestanding soaking tub, walk-in glass enclosure shower with waterfall quartz bench and ample storage. Separate built-in office/work area leads to 350+ square feet rooftop deck with incredible city views. Home Features: Hardwood floors, custom millwork, lighting, wall-treatments, paint and window treatments throughout, custom glass staircases and closet layout designed for future elevator installation. Close to Skinner School, restaurants, shopping, transportation, expressway access and The Loop.
Property Specifics
| Condos/Townhomes | |
| 4 | |
| — | |
| 2007 | |
| None | |
| — | |
| No | |
| — |
| Cook | |
| Chelsea Townhomes | |
| 401 / Monthly | |
| Parking,Insurance,Exterior Maintenance,Lawn Care,Scavenger,Snow Removal | |
| Lake Michigan,Public | |
| Public Sewer | |
| 11195969 | |
| 17172100670000 |
Nearby Schools
| NAME: | DISTRICT: | DISTANCE: | |
|---|---|---|---|
|
Grade School
Skinner Elementary School |
299 | — | |
|
Middle School
Skinner Elementary School |
299 | Not in DB | |
|
High School
Wells Community Academy Senior H |
299 | Not in DB | |
Property History
| DATE: | EVENT: | PRICE: | SOURCE: |
|---|---|---|---|
| 22 Oct, 2021 | Sold | $1,880,000 | MRED MLS |
| 31 Aug, 2021 | Under contract | $1,899,000 | MRED MLS |
| 20 Aug, 2021 | Listed for sale | $1,899,000 | MRED MLS |
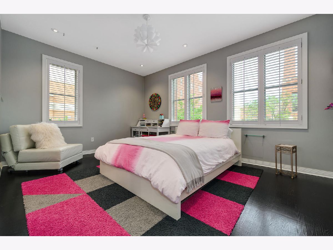
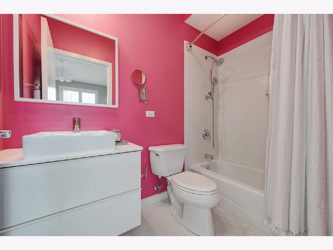
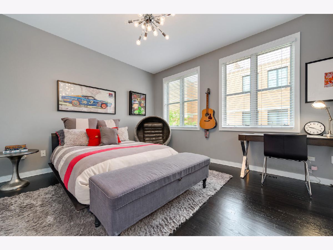
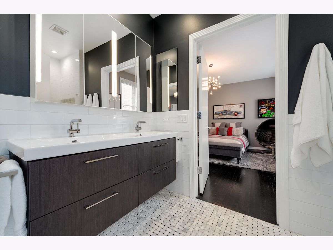
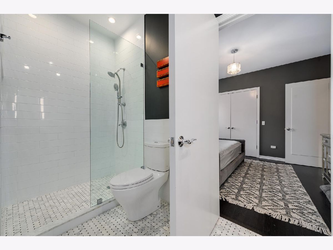
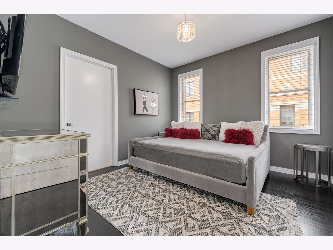
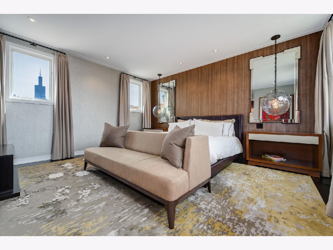
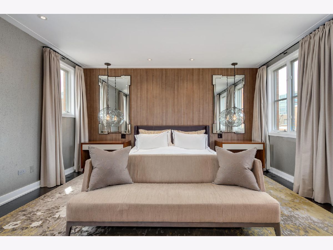
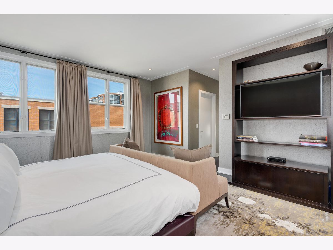
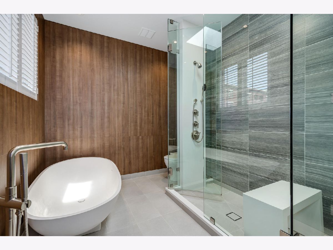
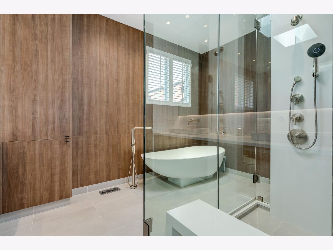
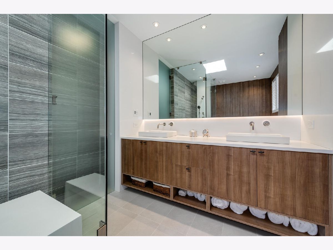
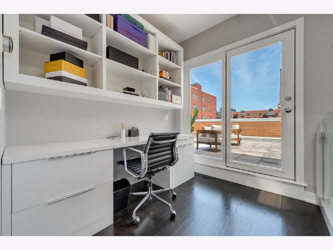
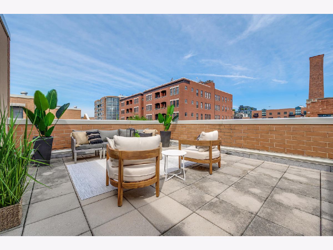
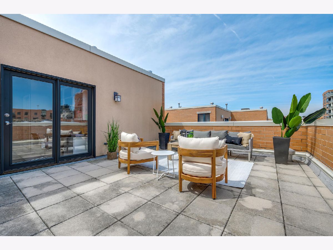
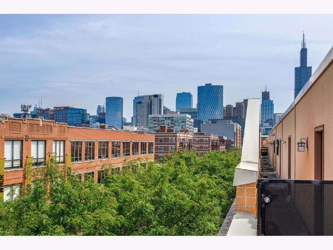
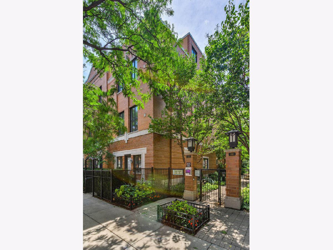
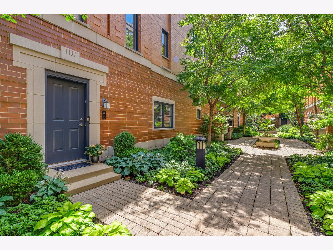
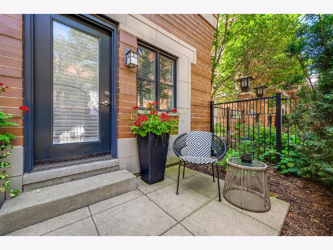
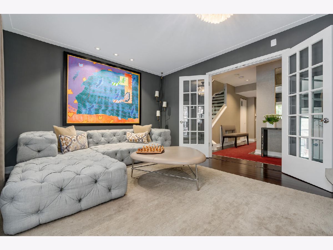
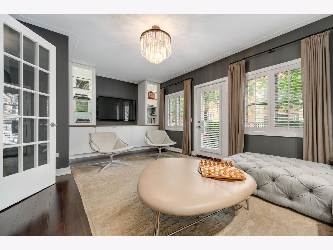
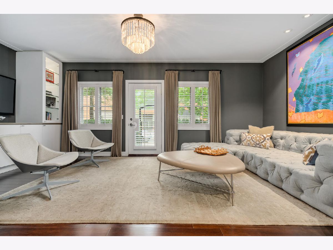
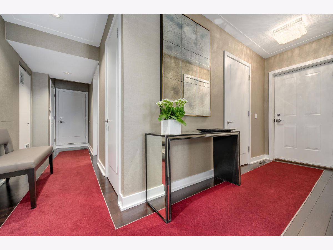
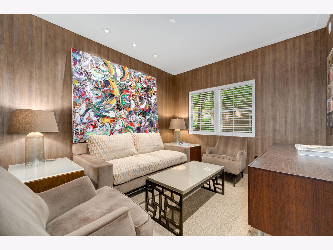
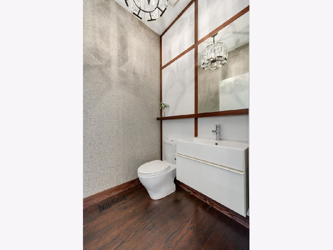
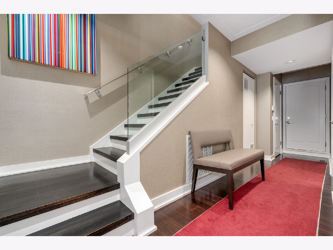
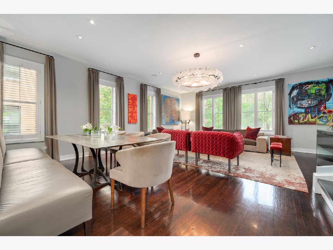
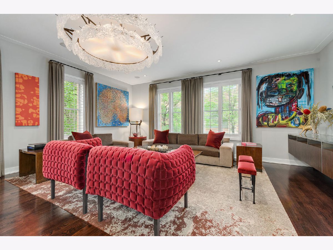
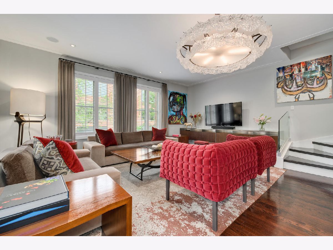
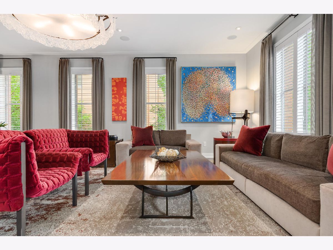
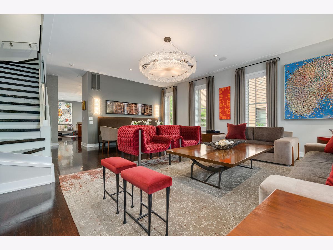
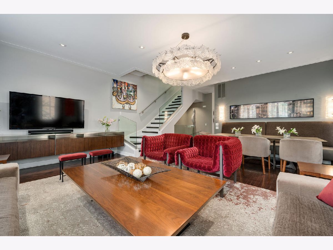
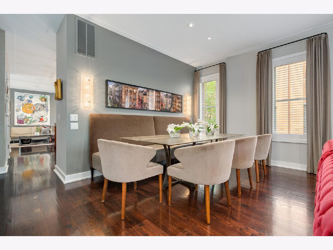
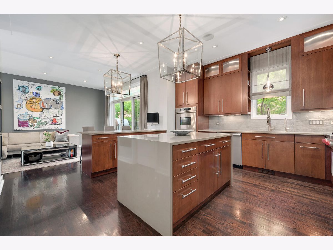
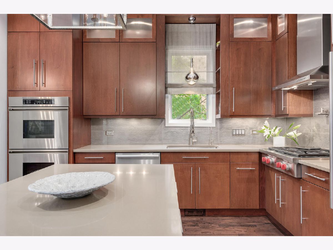
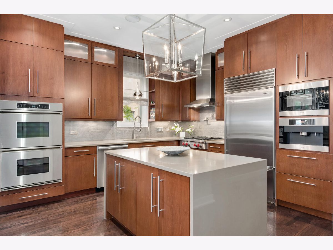
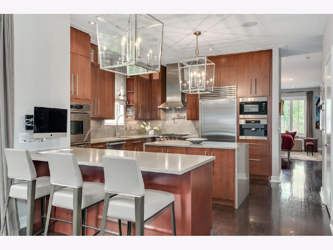
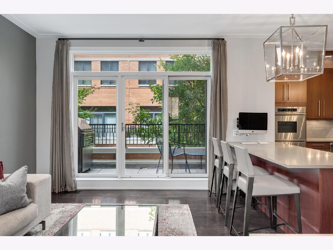
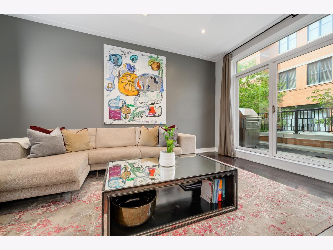
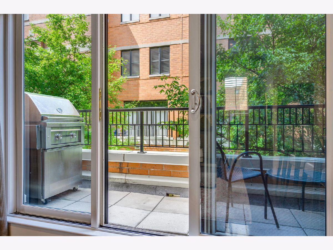
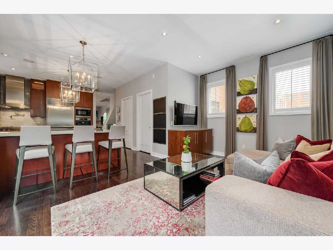
Room Specifics
Total Bedrooms: 5
Bedrooms Above Ground: 5
Bedrooms Below Ground: 0
Dimensions: —
Floor Type: Hardwood
Dimensions: —
Floor Type: Hardwood
Dimensions: —
Floor Type: Hardwood
Dimensions: —
Floor Type: —
Full Bathrooms: 5
Bathroom Amenities: Separate Shower,Double Sink,Full Body Spray Shower,Soaking Tub
Bathroom in Basement: —
Rooms: Balcony/Porch/Lanai,Deck,Pantry,Bedroom 5,Office,Recreation Room,Walk In Closet
Basement Description: None
Other Specifics
| 2 | |
| — | |
| — | |
| Balcony, Deck, Patio, Roof Deck, Stamped Concrete Patio, Brick Paver Patio, Storms/Screens, End Unit, Cable Access | |
| — | |
| 00X00 | |
| — | |
| Full | |
| Bar-Dry, Hardwood Floors, Heated Floors, First Floor Bedroom, First Floor Full Bath, Laundry Hook-Up in Unit, Storage, Built-in Features, Walk-In Closet(s), Bookcases, Ceiling - 9 Foot, Ceilings - 9 Foot, Open Floorplan, Special Millwork, Drapes/Blinds, Granite Counters | |
| Double Oven, Range, Microwave, Dishwasher, Refrigerator, High End Refrigerator, Freezer, Washer, Dryer, Disposal, Stainless Steel Appliance(s), Wine Refrigerator, Cooktop, Built-In Oven, Range Hood, Water Purifier, Gas Cooktop, Electric Oven, Range Hood, Wall Oven | |
| Not in DB | |
| — | |
| — | |
| Security Door Lock(s) | |
| — |
Tax History
| Year | Property Taxes |
|---|---|
| 2021 | $24,502 |
Contact Agent
Nearby Similar Homes
Nearby Sold Comparables
Contact Agent
Listing Provided By
Jameson Sotheby's Intl Realty

