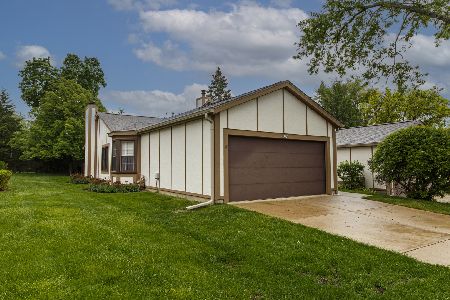1137 Oakview Drive, Wheaton, Illinois 60187
$208,000
|
Sold
|
|
| Status: | Closed |
| Sqft: | 1,730 |
| Cost/Sqft: | $124 |
| Beds: | 2 |
| Baths: | 3 |
| Year Built: | 1979 |
| Property Taxes: | $5,653 |
| Days On Market: | 3631 |
| Lot Size: | 0,00 |
Description
Opportunity knocks at Wheaton Oaks Town Homes. Spacious 2 story model with 2 Bedrooms + Loft, 2.5 Baths, Large Living & Adjacent Dining Room, Big Kitchen with table space and adjoining Family Room. Notable features include: Gas Log Fireplace, Hardwood Floors in Kitchen, Family Room & Hallway/Foyer, Vaulted Ceiling in Living Room, all Kitchen Appliances, Roof and Hot Water Heater replaced since 2008 plus a 2 Car Garage! Plenty of storage space in the dry basement or renovate for additional living space. Just steps away from Wheaton Sports Center & Cosley Park! Convenient location with a short drive to train, downtown Wheaton shopping & restaurants. Enjoy your new active lifestyle that includes an outdoor pool, a clubhouse w/ party space and a walking path.
Property Specifics
| Condos/Townhomes | |
| 2 | |
| — | |
| 1979 | |
| Partial | |
| — | |
| No | |
| — |
| Du Page | |
| Wheaton Oaks | |
| 325 / Monthly | |
| Insurance,Clubhouse,Pool,Exterior Maintenance,Lawn Care,Snow Removal | |
| Lake Michigan | |
| Public Sewer | |
| 09147148 | |
| 0508316009 |
Nearby Schools
| NAME: | DISTRICT: | DISTANCE: | |
|---|---|---|---|
|
Grade School
Sandburg Elementary School |
200 | — | |
|
Middle School
Monroe Middle School |
200 | Not in DB | |
|
High School
Wheaton North High School |
200 | Not in DB | |
Property History
| DATE: | EVENT: | PRICE: | SOURCE: |
|---|---|---|---|
| 29 Jun, 2016 | Sold | $208,000 | MRED MLS |
| 15 May, 2016 | Under contract | $214,900 | MRED MLS |
| 24 Feb, 2016 | Listed for sale | $214,900 | MRED MLS |
Room Specifics
Total Bedrooms: 2
Bedrooms Above Ground: 2
Bedrooms Below Ground: 0
Dimensions: —
Floor Type: Carpet
Full Bathrooms: 3
Bathroom Amenities: —
Bathroom in Basement: 0
Rooms: Foyer,Loft
Basement Description: Unfinished
Other Specifics
| 2 | |
| Concrete Perimeter | |
| Concrete | |
| Deck, Patio, Storms/Screens | |
| — | |
| COMMON | |
| — | |
| Full | |
| Vaulted/Cathedral Ceilings, Hardwood Floors, Laundry Hook-Up in Unit, Storage | |
| Range, Microwave, Dishwasher, Refrigerator, Washer, Dryer | |
| Not in DB | |
| — | |
| — | |
| Party Room, Pool | |
| Gas Log, Gas Starter |
Tax History
| Year | Property Taxes |
|---|---|
| 2016 | $5,653 |
Contact Agent
Nearby Similar Homes
Nearby Sold Comparables
Contact Agent
Listing Provided By
Baird & Warner





