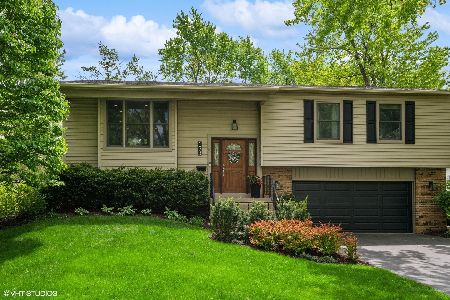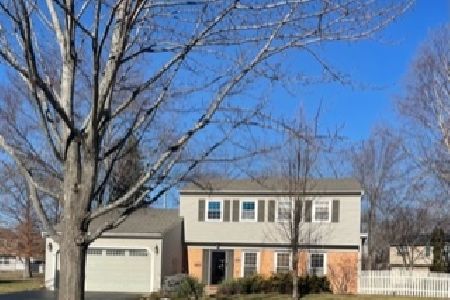1137 Old Bridge Road, Palatine, Illinois 60067
$330,000
|
Sold
|
|
| Status: | Closed |
| Sqft: | 1,318 |
| Cost/Sqft: | $247 |
| Beds: | 4 |
| Baths: | 3 |
| Year Built: | 1972 |
| Property Taxes: | $8,677 |
| Days On Market: | 1722 |
| Lot Size: | 0,24 |
Description
Charming home in a great neighborhood. Close proximity to schools and Within a block to neighborhood park with a pool, tennis courts and playground. This Split Level home features 3 Bedrooms upstairs with 2 full baths (Master has it's own full bath) plus a 4th bedroom currently used as a home office in the lower level with updated powder room and spacious family room with luxury laminate flooring. The main level has living and dining room with sliding door out to the great backyard with patio and completely fenced! 2nd small patio off the sliding door of the kitchen perfect for BBQ grill. updates in the roof, siding '10, high efficiency furnace, tank-less water heater, new sump pump, and dishwasher. & radon reduction installed. Attached 2 car garage. Great location!
Property Specifics
| Single Family | |
| — | |
| Tri-Level | |
| 1972 | |
| English | |
| CUSTOM | |
| No | |
| 0.24 |
| Cook | |
| Pepper Tree Farms | |
| 0 / Not Applicable | |
| None | |
| Lake Michigan,Public | |
| Public Sewer | |
| 11080685 | |
| 02111160020000 |
Nearby Schools
| NAME: | DISTRICT: | DISTANCE: | |
|---|---|---|---|
|
Grade School
Lincoln Elementary School |
15 | — | |
|
Middle School
Walter R Sundling Junior High Sc |
15 | Not in DB | |
|
High School
Palatine High School |
211 | Not in DB | |
Property History
| DATE: | EVENT: | PRICE: | SOURCE: |
|---|---|---|---|
| 20 Apr, 2016 | Sold | $280,500 | MRED MLS |
| 25 Jan, 2016 | Under contract | $287,000 | MRED MLS |
| 7 Oct, 2015 | Listed for sale | $287,000 | MRED MLS |
| 3 Jun, 2021 | Sold | $330,000 | MRED MLS |
| 9 May, 2021 | Under contract | $325,000 | MRED MLS |
| 7 May, 2021 | Listed for sale | $325,000 | MRED MLS |

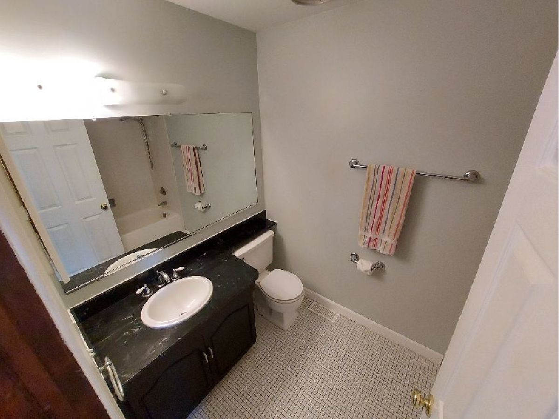
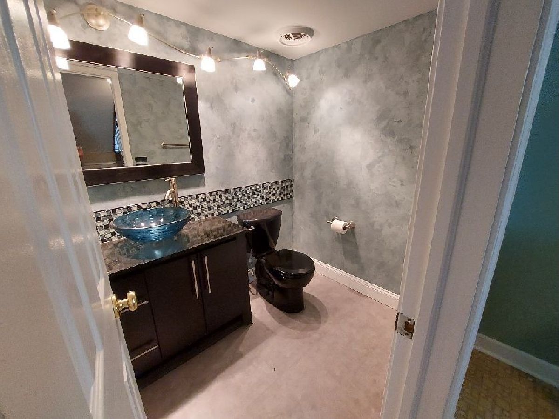
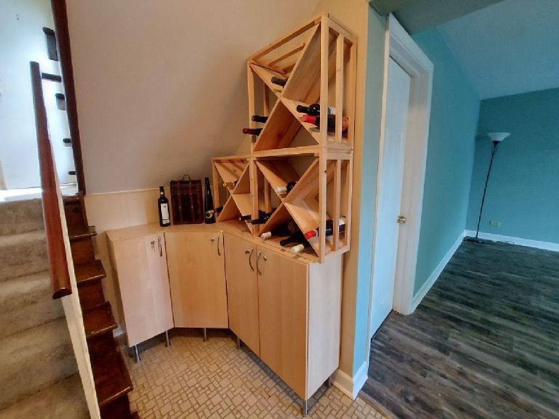
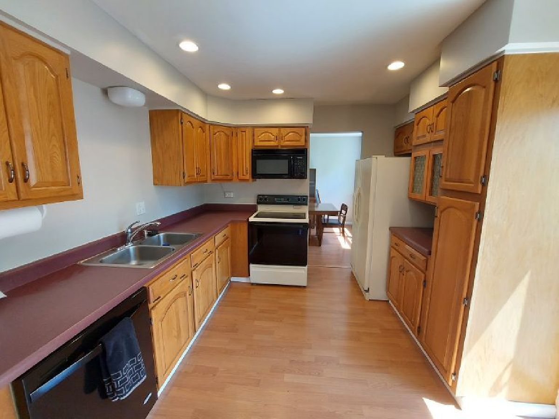
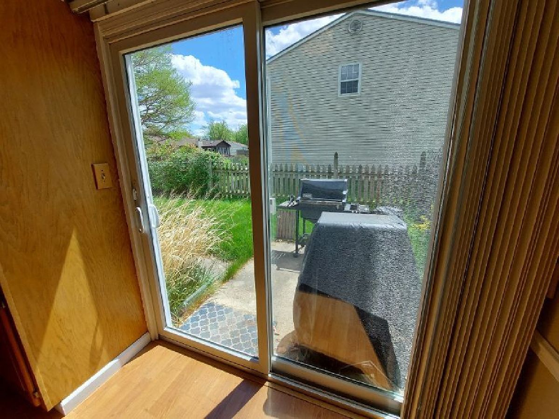
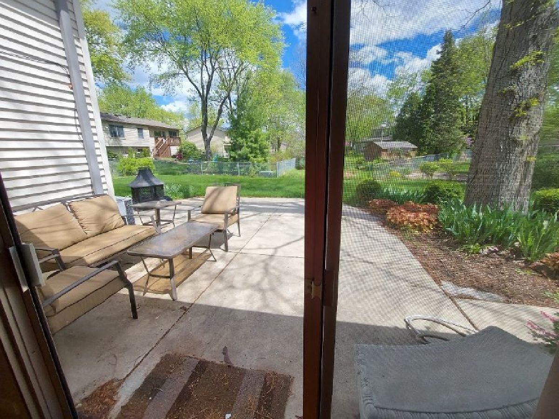
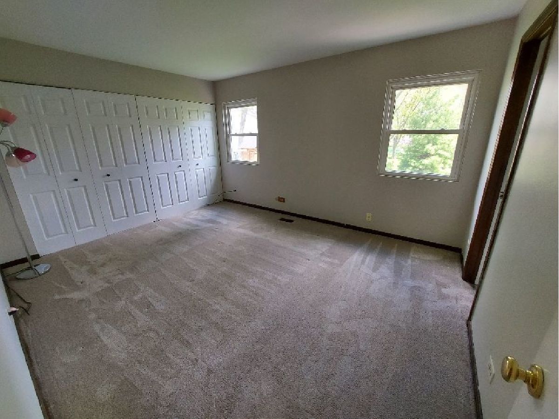
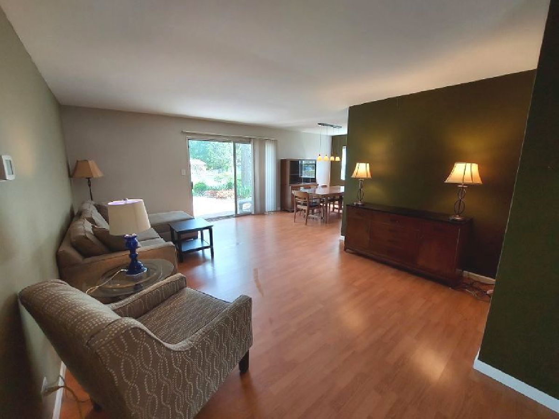
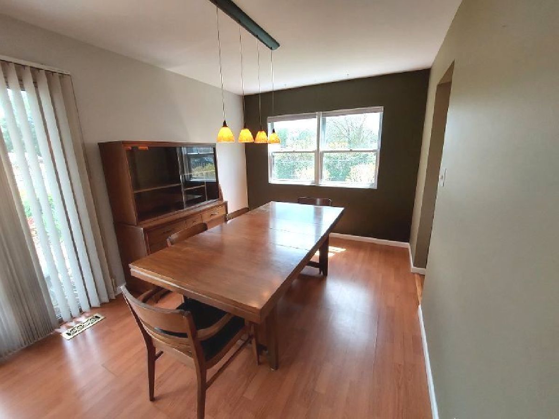
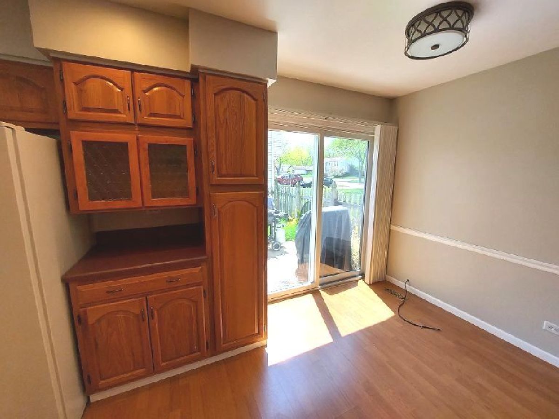
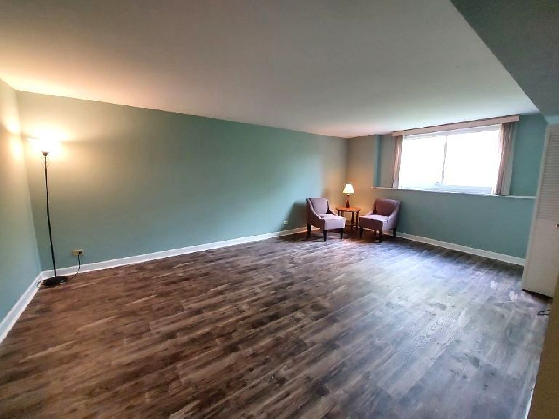
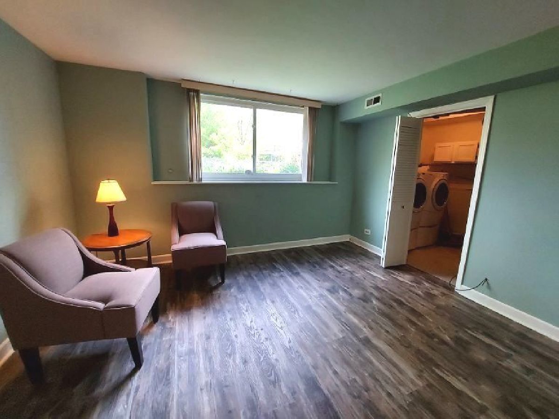
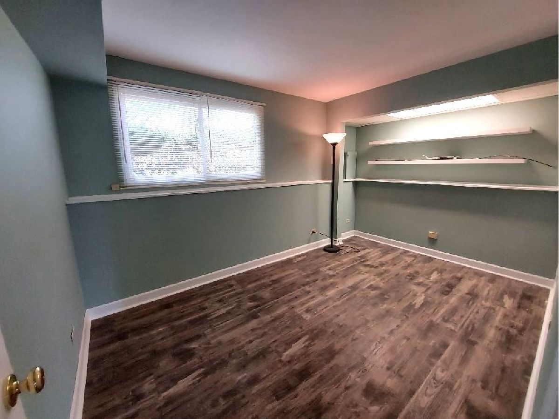
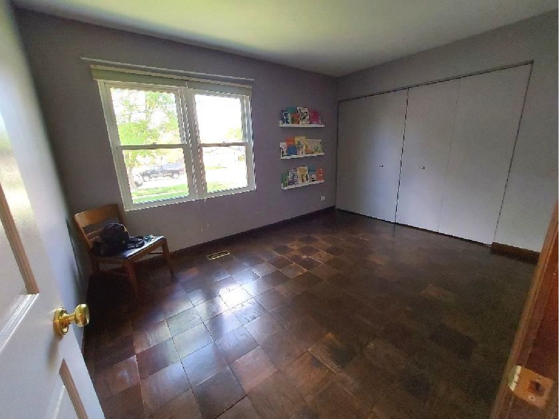
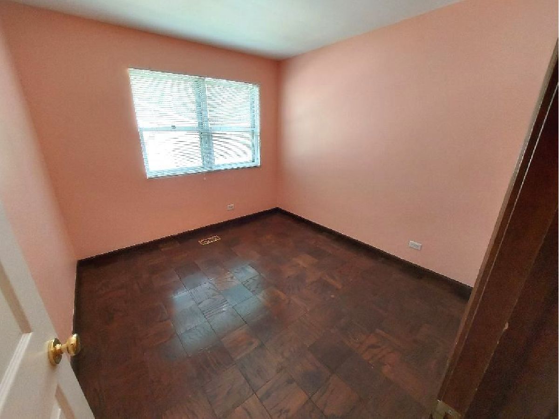
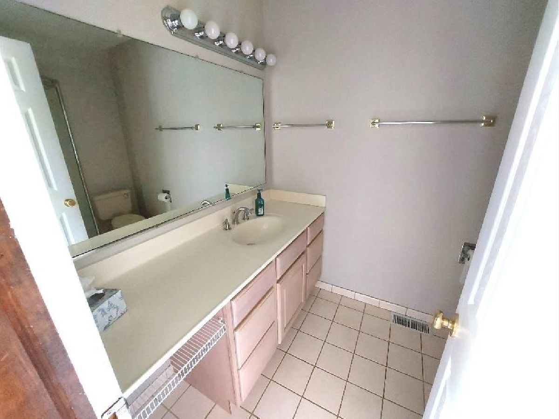
Room Specifics
Total Bedrooms: 4
Bedrooms Above Ground: 4
Bedrooms Below Ground: 0
Dimensions: —
Floor Type: Hardwood
Dimensions: —
Floor Type: Hardwood
Dimensions: —
Floor Type: Wood Laminate
Full Bathrooms: 3
Bathroom Amenities: —
Bathroom in Basement: 1
Rooms: No additional rooms
Basement Description: Finished
Other Specifics
| 2 | |
| Concrete Perimeter | |
| Asphalt | |
| Patio | |
| Fenced Yard | |
| 80 X 121 | |
| — | |
| Full | |
| Wood Laminate Floors | |
| Range, Microwave, Dishwasher, Refrigerator, Washer, Dryer, Disposal | |
| Not in DB | |
| Park, Sidewalks, Street Lights, Street Paved | |
| — | |
| — | |
| — |
Tax History
| Year | Property Taxes |
|---|---|
| 2016 | $6,512 |
| 2021 | $8,677 |
Contact Agent
Nearby Similar Homes
Nearby Sold Comparables
Contact Agent
Listing Provided By
RE/MAX Suburban







