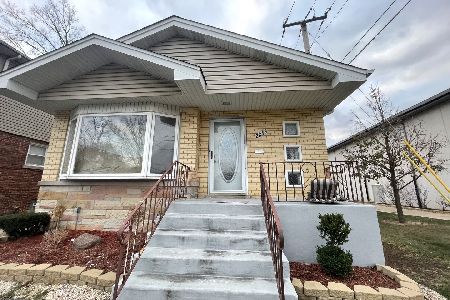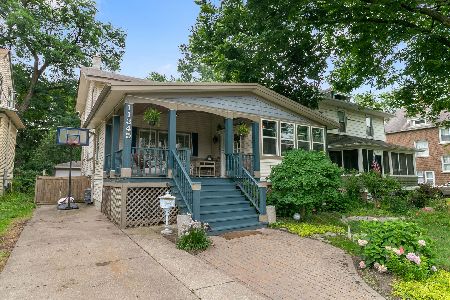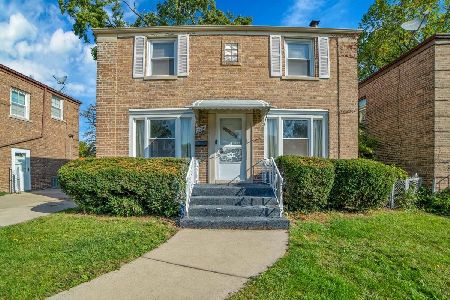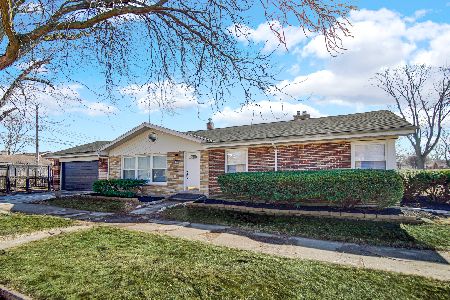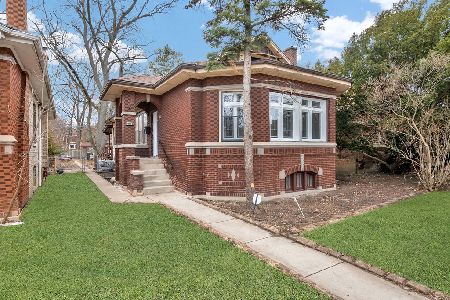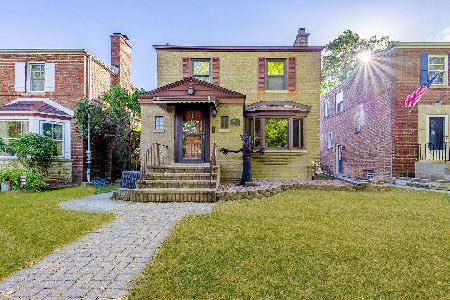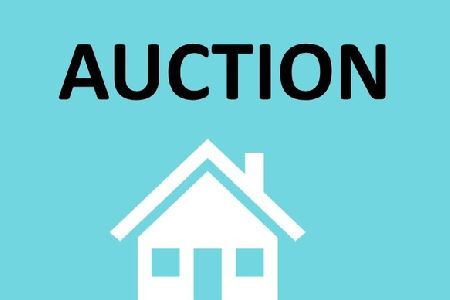11370 Oakley Avenue, Morgan Park, Chicago, Illinois 60643
$420,000
|
Sold
|
|
| Status: | Closed |
| Sqft: | 2,700 |
| Cost/Sqft: | $156 |
| Beds: | 4 |
| Baths: | 2 |
| Year Built: | 1930 |
| Property Taxes: | $5,022 |
| Days On Market: | 1958 |
| Lot Size: | 0,00 |
Description
This home, full of charm and character, is available and on the market for the first time ever! You will be absolutely captivated by the size and features that await you. Beautiful Tudor exterior greets you and leads you into a gracious Foyer. The sunken Living Room is huge and has a cozy fireplace, cove ceilings, and plenty of windows to let in the sunlight. The formal Dining Room has French Doors and room for everyone. The large, eat-in Kitchen has an abundance of cabinets and counter space. There are 4 extremely large Bedrooms including a first floor Bedroom (currently being used as an office) and 2 full, updated baths that feature a Jacuzzi whirlpool and separate shower. Lots of closets that feature cedar lining, auto-lights, and built-ins. There is a place to enjoy your morning coffee or evening cocktails on your screened porch. The basement is finished with a Family Room and lots of additional storage. Beautiful woodwork throughout, patterned hardwood floors, newer windows (vinyl exterior, stained wood interiors) and newer roof. 1 1/2 car, brick, attached garage. This home has been lovingly cared for and is in immaculate condition. ****PLEASE NOTE ..TAXES REFLECT NO EXEMPTIONS***
Property Specifics
| Single Family | |
| — | |
| English,Tudor | |
| 1930 | |
| Full | |
| — | |
| No | |
| — |
| Cook | |
| — | |
| — / Not Applicable | |
| None | |
| Lake Michigan,Public | |
| Public Sewer | |
| 10908302 | |
| 25191080220000 |
Property History
| DATE: | EVENT: | PRICE: | SOURCE: |
|---|---|---|---|
| 23 Apr, 2021 | Sold | $420,000 | MRED MLS |
| 20 Feb, 2021 | Under contract | $419,939 | MRED MLS |
| — | Last price change | $439,900 | MRED MLS |
| 19 Oct, 2020 | Listed for sale | $449,900 | MRED MLS |
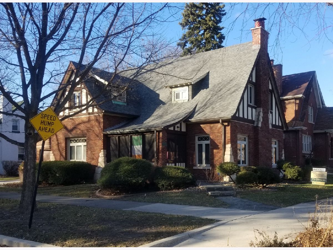
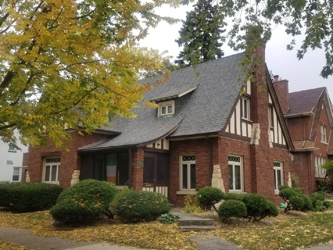
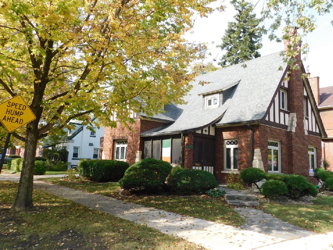
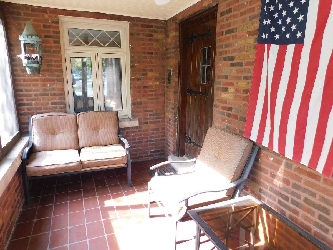
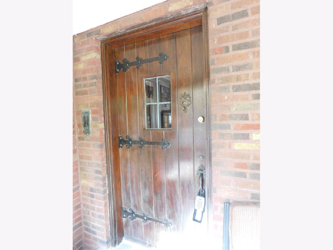
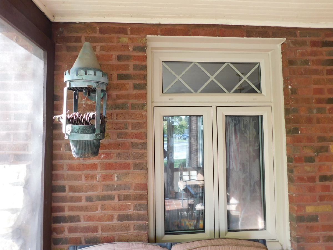
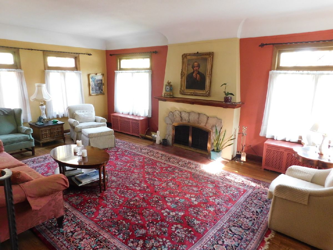
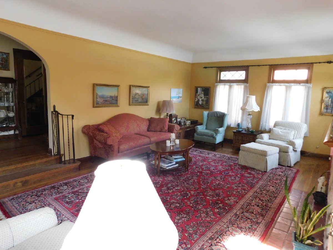
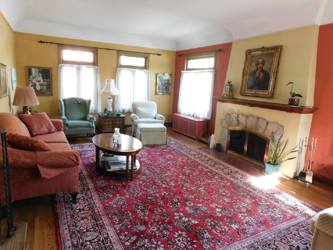
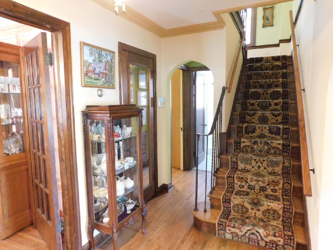
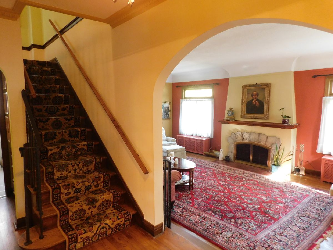
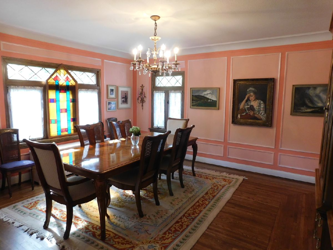
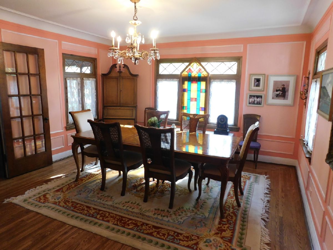
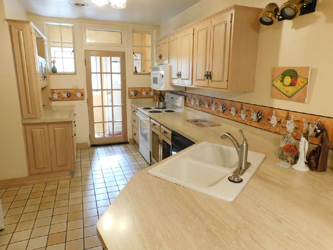
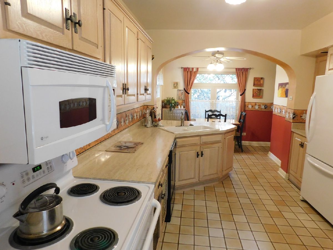
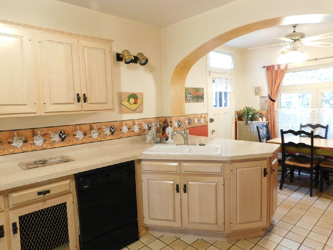
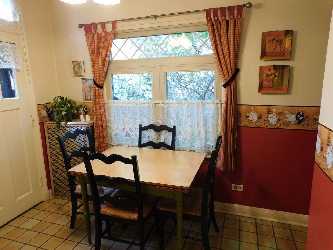
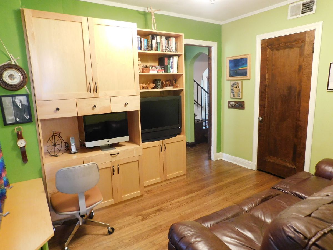
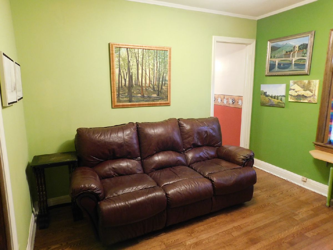
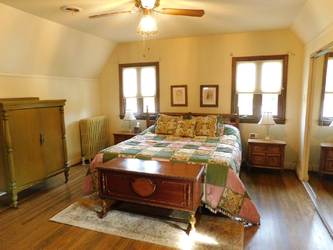
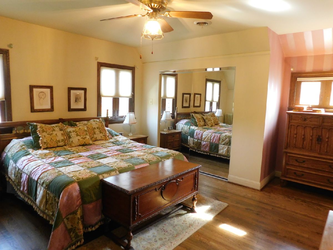
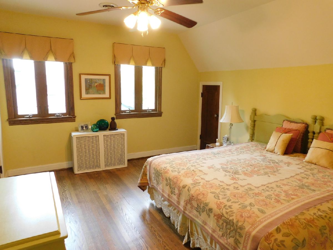
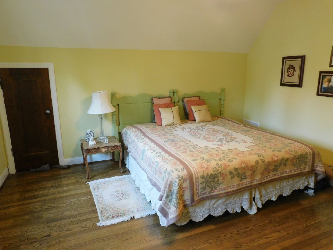
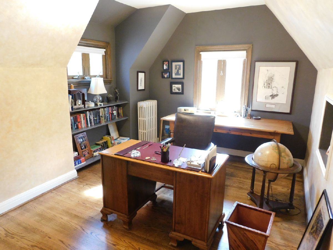
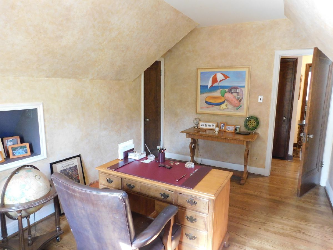
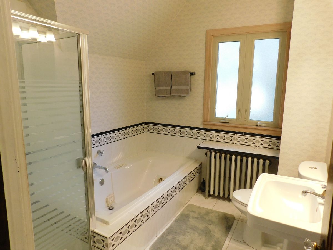
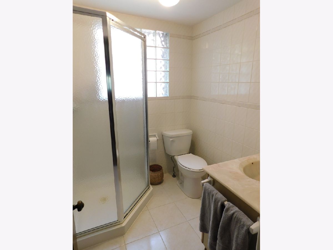
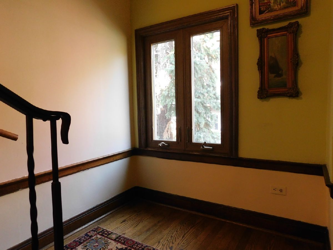
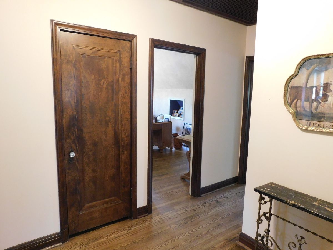
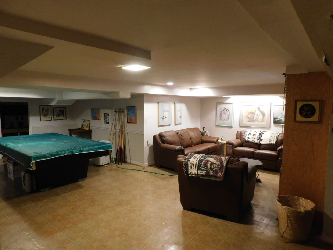
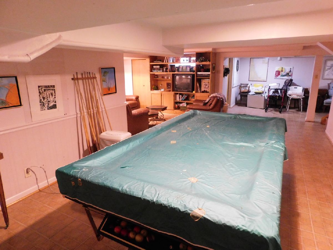
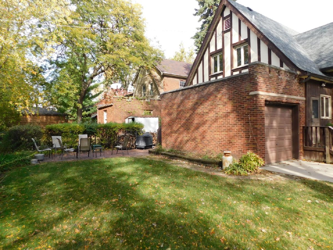
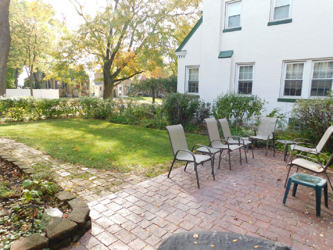
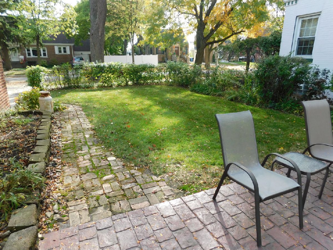
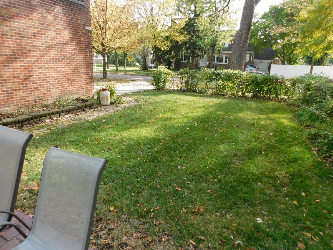
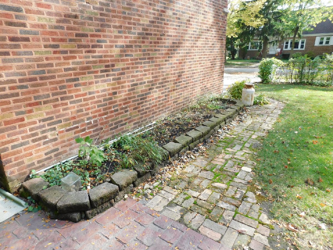
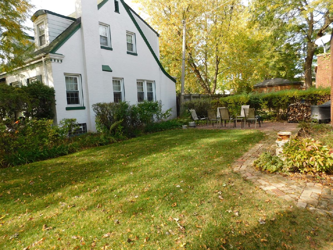
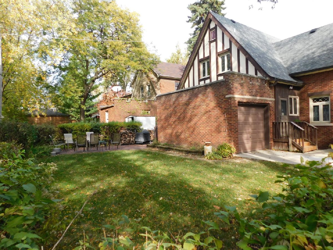
Room Specifics
Total Bedrooms: 4
Bedrooms Above Ground: 4
Bedrooms Below Ground: 0
Dimensions: —
Floor Type: Hardwood
Dimensions: —
Floor Type: Hardwood
Dimensions: —
Floor Type: Hardwood
Full Bathrooms: 2
Bathroom Amenities: Whirlpool,Separate Shower
Bathroom in Basement: 0
Rooms: Foyer,Screened Porch
Basement Description: Finished
Other Specifics
| 1.5 | |
| Concrete Perimeter | |
| Concrete,Side Drive | |
| Patio, Porch Screened, Stamped Concrete Patio, Storms/Screens | |
| Corner Lot | |
| 50X105 | |
| — | |
| None | |
| Hardwood Floors, First Floor Bedroom, First Floor Full Bath, Built-in Features, Walk-In Closet(s), Bookcases | |
| Range, Dishwasher, Refrigerator, Washer, Dryer | |
| Not in DB | |
| — | |
| — | |
| — | |
| Wood Burning, Attached Fireplace Doors/Screen, Gas Starter |
Tax History
| Year | Property Taxes |
|---|---|
| 2021 | $5,022 |
Contact Agent
Nearby Similar Homes
Nearby Sold Comparables
Contact Agent
Listing Provided By
Fitzgerald Real Estate Inc.

