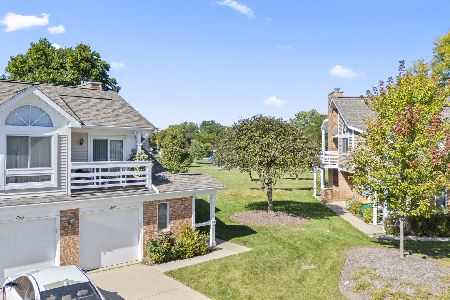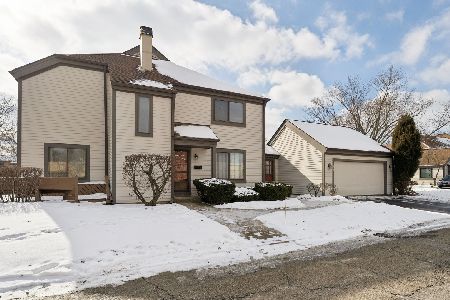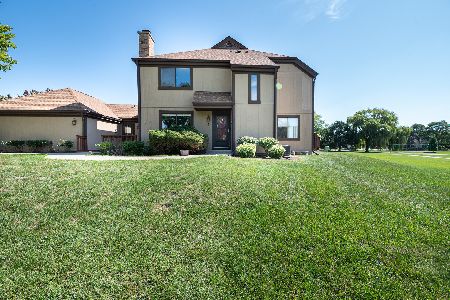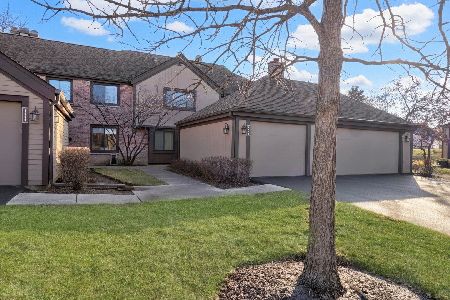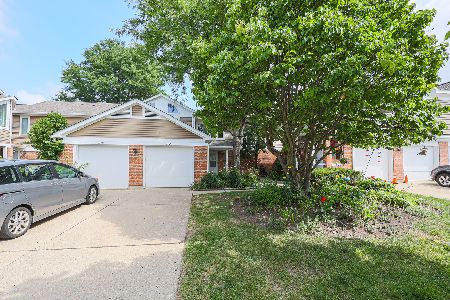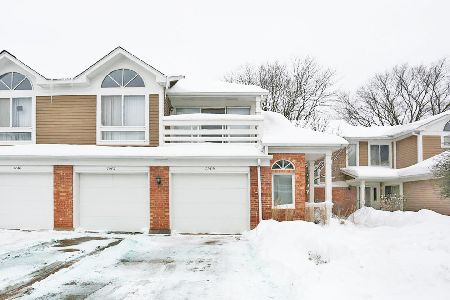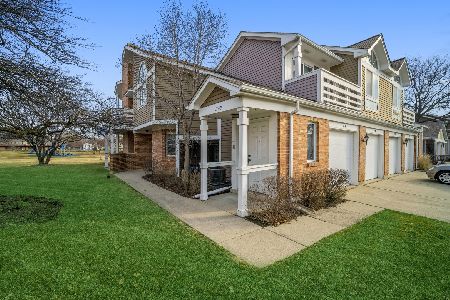1138 Courtland Drive, Buffalo Grove, Illinois 60089
$249,500
|
Sold
|
|
| Status: | Closed |
| Sqft: | 0 |
| Cost/Sqft: | — |
| Beds: | 3 |
| Baths: | 3 |
| Year Built: | 1987 |
| Property Taxes: | $5,833 |
| Days On Market: | 2854 |
| Lot Size: | 0,00 |
Description
Spacious sun filled town home is updated with today's colors and finishes with a spectacular park location. This unique floor plan entails dining room, living room with a fire place,vaulted ceiling and sky lights. There is a 1st floor bedroom with a walk out patio, half bath a laundry room/utility closet and ample storage on main level. Spacious eat in kitchen boasts SS appliances. Upper level has a master bedroom with balcony access over looking lush green expanse. The second bedroom also enjoys an en-suite bathroom. Private entrance, hardwood floors , newer windows, doors, and attached garage. Highly sought after Stevenson High School district. Best location in Spoerlein Farms. Move in ready Welcome Home!
Property Specifics
| Condos/Townhomes | |
| 2 | |
| — | |
| 1987 | |
| None | |
| COURTLAND | |
| No | |
| — |
| Lake | |
| Spoerlein Farms | |
| 299 / Monthly | |
| Water,Insurance,Exterior Maintenance,Lawn Care,Scavenger,Snow Removal | |
| Lake Michigan | |
| Public Sewer | |
| 09938874 | |
| 15293011860000 |
Nearby Schools
| NAME: | DISTRICT: | DISTANCE: | |
|---|---|---|---|
|
Grade School
Prairie Elementary School |
96 | — | |
|
Middle School
Twin Groves Middle School |
96 | Not in DB | |
|
High School
Adlai E Stevenson High School |
125 | Not in DB | |
Property History
| DATE: | EVENT: | PRICE: | SOURCE: |
|---|---|---|---|
| 14 Jun, 2018 | Sold | $249,500 | MRED MLS |
| 18 May, 2018 | Under contract | $249,000 | MRED MLS |
| 4 May, 2018 | Listed for sale | $249,000 | MRED MLS |
| 19 Sep, 2025 | Sold | $355,000 | MRED MLS |
| 3 Aug, 2025 | Under contract | $345,900 | MRED MLS |
| 30 Jul, 2025 | Listed for sale | $345,900 | MRED MLS |
Room Specifics
Total Bedrooms: 3
Bedrooms Above Ground: 3
Bedrooms Below Ground: 0
Dimensions: —
Floor Type: Wood Laminate
Dimensions: —
Floor Type: Hardwood
Full Bathrooms: 3
Bathroom Amenities: —
Bathroom in Basement: 0
Rooms: Foyer,Utility Room-1st Floor
Basement Description: None
Other Specifics
| 1 | |
| Concrete Perimeter | |
| — | |
| Patio, Storms/Screens | |
| Park Adjacent | |
| INTEGRAL | |
| — | |
| Full | |
| Vaulted/Cathedral Ceilings, Skylight(s), Hardwood Floors, First Floor Bedroom, First Floor Laundry | |
| Range, Microwave, Dishwasher, Refrigerator, Washer, Dryer, Disposal | |
| Not in DB | |
| — | |
| — | |
| — | |
| Gas Starter |
Tax History
| Year | Property Taxes |
|---|---|
| 2018 | $5,833 |
| 2025 | $8,099 |
Contact Agent
Nearby Similar Homes
Nearby Sold Comparables
Contact Agent
Listing Provided By
Coldwell Banker Residential

