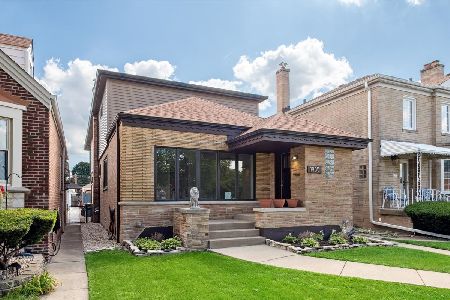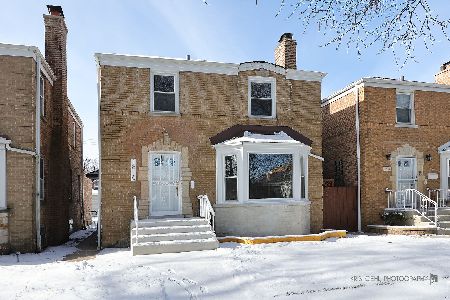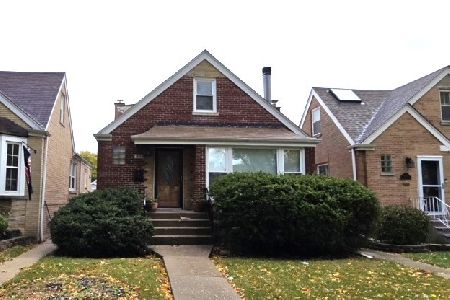1138 Kenilworth Avenue, Oak Park, Illinois 60302
$251,480
|
Sold
|
|
| Status: | Closed |
| Sqft: | 0 |
| Cost/Sqft: | — |
| Beds: | 3 |
| Baths: | 3 |
| Year Built: | 1929 |
| Property Taxes: | $18,455 |
| Days On Market: | 5035 |
| Lot Size: | 0,18 |
Description
SERIOUS REHABBERS ONLY! Major upside potential in Mann School district on the boulevard portion of Kenilworth. Turret, clay tile roof. Grand rm sizes, tudor beamed vaulted living rm, 2 fireplaces, touch of art glass. 50 X 160 lot. No weekend warriors. Not for the faint of heart. SOLD AS-IS NO EXCEPTIONS. Not a SS or 4closure but court approval takes approx 3 weeks from time of first offer. More pics in Virtual Tour.
Property Specifics
| Single Family | |
| — | |
| Tudor | |
| 1929 | |
| Full | |
| — | |
| No | |
| 0.18 |
| Cook | |
| — | |
| 0 / Not Applicable | |
| None | |
| Lake Michigan | |
| Public Sewer | |
| 08040533 | |
| 16061110030000 |
Nearby Schools
| NAME: | DISTRICT: | DISTANCE: | |
|---|---|---|---|
|
Grade School
Horace Mann Elementary School |
97 | — | |
Property History
| DATE: | EVENT: | PRICE: | SOURCE: |
|---|---|---|---|
| 29 May, 2012 | Sold | $251,480 | MRED MLS |
| 9 May, 2012 | Under contract | $325,000 | MRED MLS |
| 11 Apr, 2012 | Listed for sale | $325,000 | MRED MLS |
| 26 May, 2015 | Sold | $980,000 | MRED MLS |
| 17 Apr, 2015 | Under contract | $955,000 | MRED MLS |
| — | Last price change | $1,000,000 | MRED MLS |
| 9 Apr, 2015 | Listed for sale | $1,000,000 | MRED MLS |
Room Specifics
Total Bedrooms: 3
Bedrooms Above Ground: 3
Bedrooms Below Ground: 0
Dimensions: —
Floor Type: Carpet
Dimensions: —
Floor Type: Hardwood
Full Bathrooms: 3
Bathroom Amenities: —
Bathroom in Basement: 0
Rooms: Breakfast Room,Library
Basement Description: Unfinished
Other Specifics
| 2 | |
| — | |
| — | |
| — | |
| — | |
| 50 X 160 | |
| — | |
| Full | |
| Vaulted/Cathedral Ceilings, Hardwood Floors, First Floor Bedroom, First Floor Full Bath | |
| — | |
| Not in DB | |
| — | |
| — | |
| — | |
| — |
Tax History
| Year | Property Taxes |
|---|---|
| 2012 | $18,455 |
| 2015 | $15,900 |
Contact Agent
Nearby Similar Homes
Nearby Sold Comparables
Contact Agent
Listing Provided By
RE/MAX In The Village Realtors










