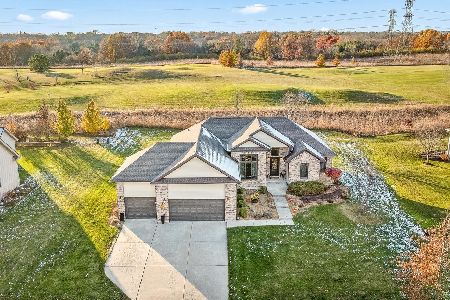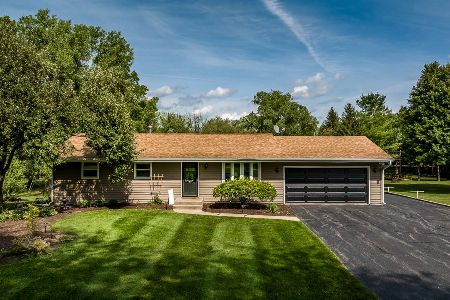1138 Melwood Drive, Rockford, Illinois 61108
$241,000
|
Sold
|
|
| Status: | Closed |
| Sqft: | 1,144 |
| Cost/Sqft: | $205 |
| Beds: | 3 |
| Baths: | 3 |
| Year Built: | 1971 |
| Property Taxes: | $4,122 |
| Days On Market: | 662 |
| Lot Size: | 1,24 |
Description
Do you dream of watching deer and wildlife waltzing through the backyard? This is a Cozy Retreat You Must See!! Updated Ranch home with full exposure in the lower level. This 4 bedroom, 2.5 bath home boasts newer flooring throughout. Open living room, enjoy the eat-in kitchen with sliders to the wood deck. The kitchen is updated with granite countertops, glass tiled backsplash, and lots of storage. The master bedroom has a joining bathroom. The main bath has been updated. 4th bedroom is located on the lower level with a half bath. Large Rec Room with fireplace and slider to the back patio. Laundry and workshop combo space. An additional room to use for a game room or workout space. Light and bright exposure to the backyard. Wood playset stays. Large shed and plenty of space to enjoy the mature trees and soak up all the outdoor living and nature all around. The garage has an epoxy-finished floor. Be sure to schedule your appointment to see this home, close to I-90, shopping, and entertainment, but tucked away to make it your favorite spot to retreat! Roof, Windows, Siding, Leaf Protection, Concrete Patio, Water Heater, HVAC, & Driveway 3 Car Stall all new within the last 10 years.
Property Specifics
| Single Family | |
| — | |
| — | |
| 1971 | |
| — | |
| — | |
| No | |
| 1.24 |
| Winnebago | |
| — | |
| — / Not Applicable | |
| — | |
| — | |
| — | |
| 12013326 | |
| 1225402005 |
Nearby Schools
| NAME: | DISTRICT: | DISTANCE: | |
|---|---|---|---|
|
Grade School
Cherry Valley Elementary School |
205 | — | |
|
Middle School
Eisenhower Middle School |
205 | Not in DB | |
|
High School
Guilford High School |
205 | Not in DB | |
Property History
| DATE: | EVENT: | PRICE: | SOURCE: |
|---|---|---|---|
| 12 Apr, 2024 | Sold | $241,000 | MRED MLS |
| 1 Apr, 2024 | Under contract | $235,000 | MRED MLS |
| 28 Mar, 2024 | Listed for sale | $235,000 | MRED MLS |
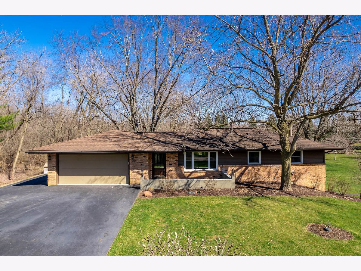
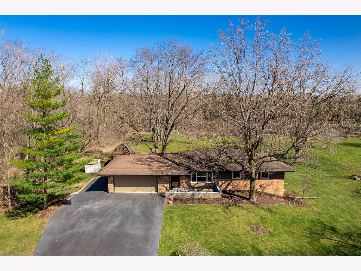
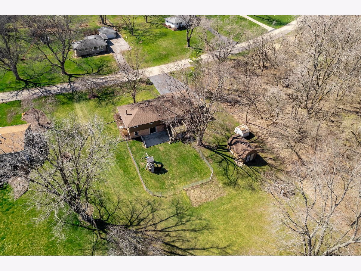
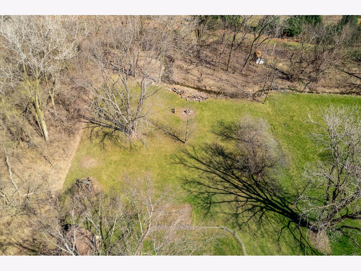
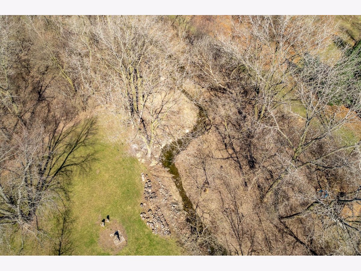
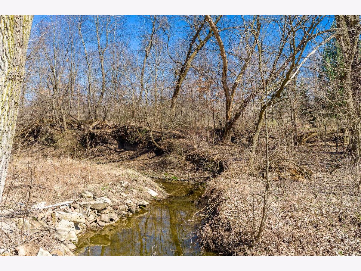
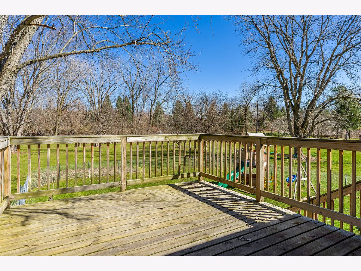
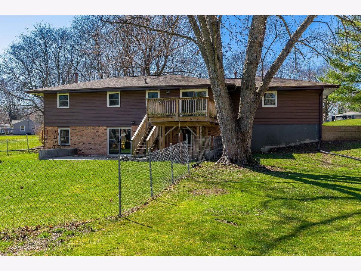
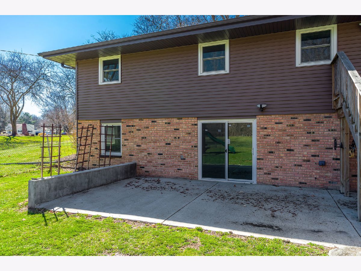
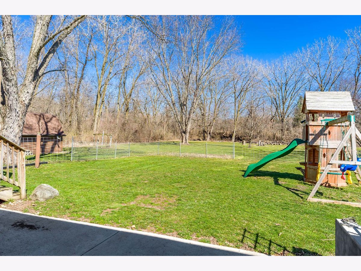
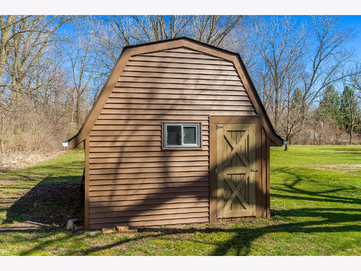
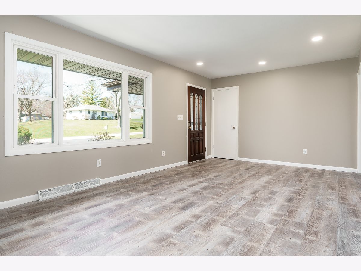
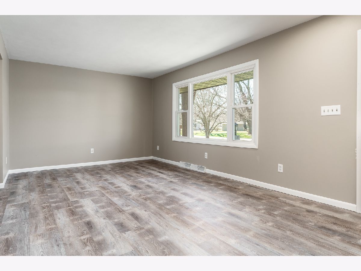
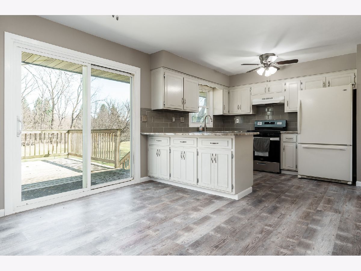
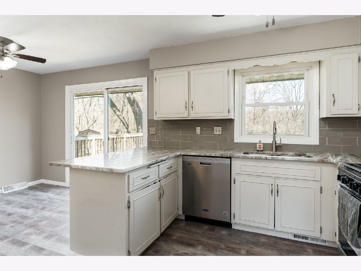
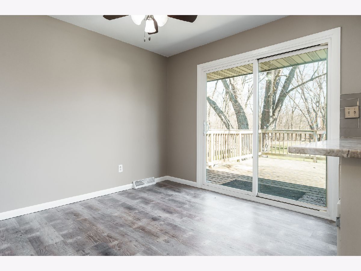
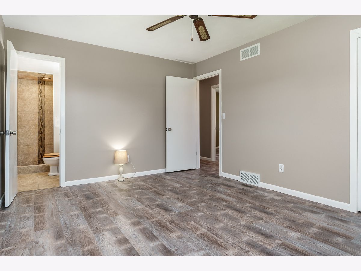
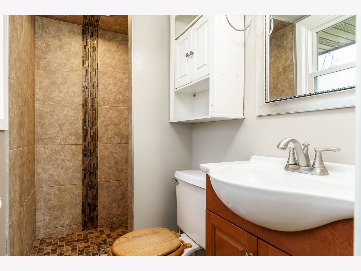
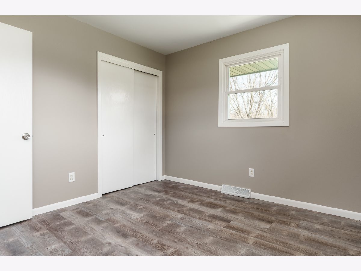
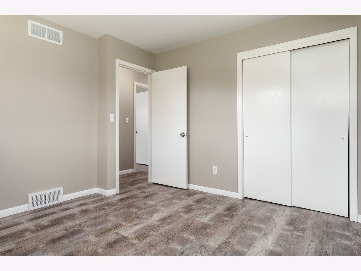
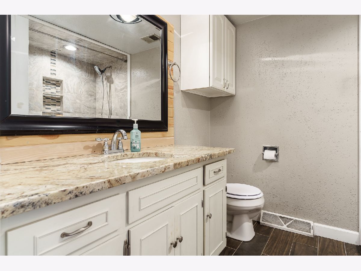
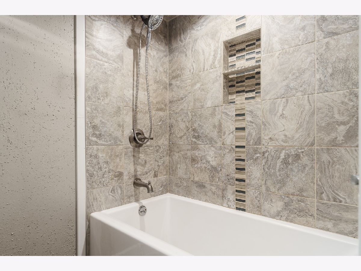
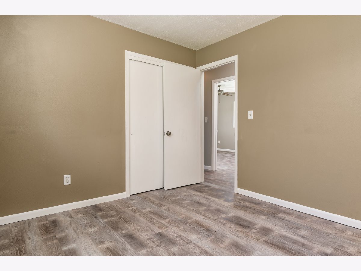
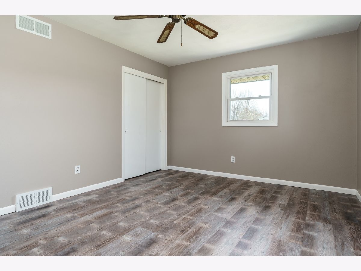
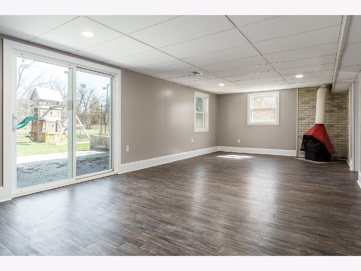
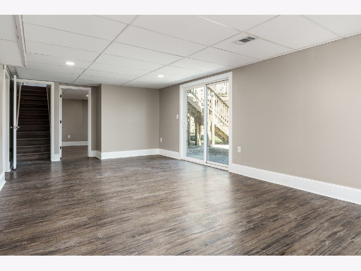
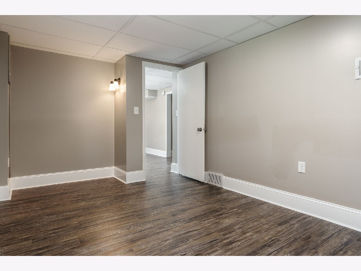
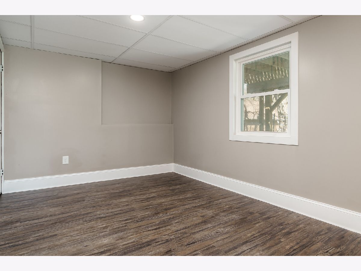
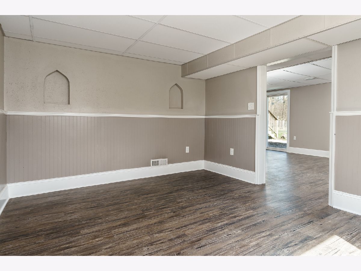
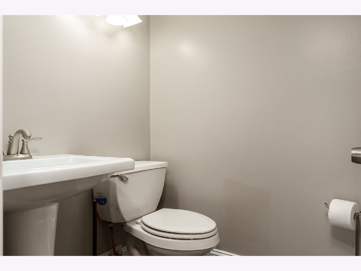
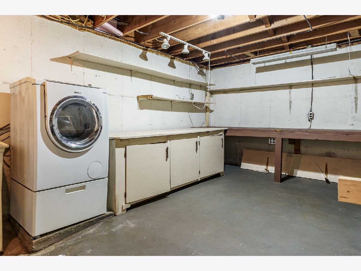
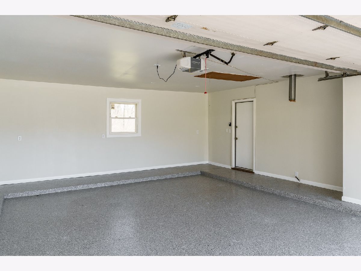
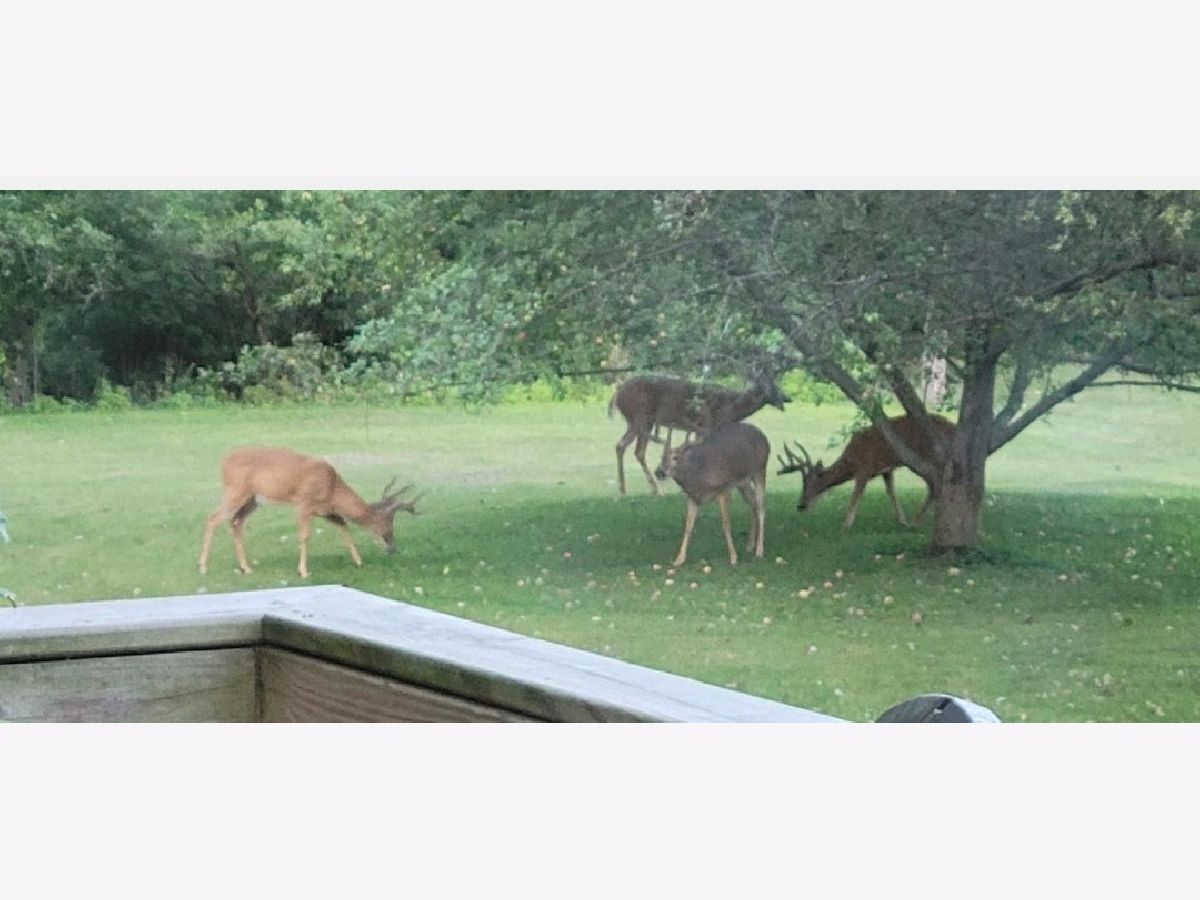
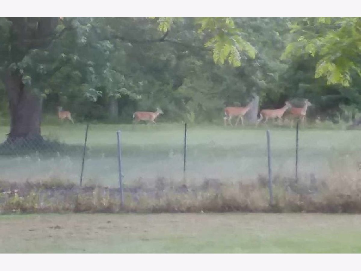

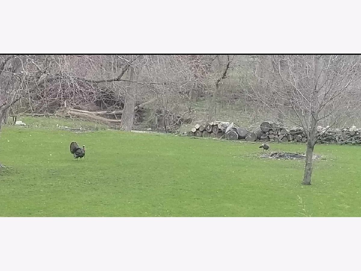

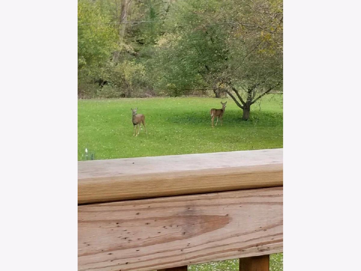
Room Specifics
Total Bedrooms: 4
Bedrooms Above Ground: 3
Bedrooms Below Ground: 1
Dimensions: —
Floor Type: —
Dimensions: —
Floor Type: —
Dimensions: —
Floor Type: —
Full Bathrooms: 3
Bathroom Amenities: Separate Shower
Bathroom in Basement: 1
Rooms: —
Basement Description: Finished,Partially Finished,Exterior Access,Rec/Family Area
Other Specifics
| 2 | |
| — | |
| Asphalt | |
| — | |
| — | |
| 384X345X185X120 | |
| — | |
| — | |
| — | |
| — | |
| Not in DB | |
| — | |
| — | |
| — | |
| — |
Tax History
| Year | Property Taxes |
|---|---|
| 2024 | $4,122 |
Contact Agent
Nearby Similar Homes
Nearby Sold Comparables
Contact Agent
Listing Provided By
Keller Williams Realty Signature


