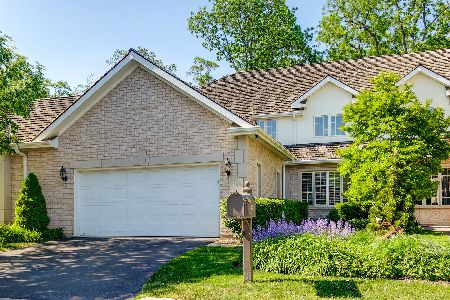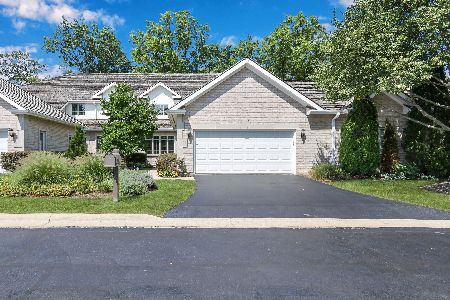1138 Pine Oaks Circle, Lake Forest, Illinois 60045
$333,000
|
Sold
|
|
| Status: | Closed |
| Sqft: | 2,186 |
| Cost/Sqft: | $183 |
| Beds: | 3 |
| Baths: | 3 |
| Year Built: | 1999 |
| Property Taxes: | $10,074 |
| Days On Market: | 2160 |
| Lot Size: | 0,00 |
Description
Pine Oaks Circle townhome with open flow floor plan & First Floor Master Bedroom. Beautiful 2 story Living room and Dining room full of natural light with gorgeous marble fireplace and beautiful tray ceiling. Large Kitchen with eating area, double ovens, cherry cabinets, granite counters. 1st floor Master with 2 large closets, luxury marble Master Bath with dual vanity, separate shower and tub. 1st floor laundry. 2 spacious bedrooms and full bath on second level. Plantation shutters throughout. Immaculate unfinished basement with high ceilings great for storage or easy to finish for added living space. 2 car attached garage. This unit has been maintained to perfection, every detail has been attended to, move right in to maintenance free living! Very private and quiet unit. Private outdoor patio to enjoy the professionally landscaped green space. So much space for the money!! Walk to train, shopping and Starbucks!
Property Specifics
| Condos/Townhomes | |
| 2 | |
| — | |
| 1999 | |
| Full | |
| — | |
| No | |
| — |
| Lake | |
| — | |
| 639 / Monthly | |
| Insurance,Exterior Maintenance,Lawn Care,Scavenger,Snow Removal | |
| Lake Michigan,Public | |
| Public Sewer | |
| 10613955 | |
| 16064000320000 |
Nearby Schools
| NAME: | DISTRICT: | DISTANCE: | |
|---|---|---|---|
|
Grade School
Everett Elementary School |
67 | — | |
|
Middle School
Deer Path Middle School |
67 | Not in DB | |
|
High School
Lake Forest High School |
115 | Not in DB | |
Property History
| DATE: | EVENT: | PRICE: | SOURCE: |
|---|---|---|---|
| 12 May, 2020 | Sold | $333,000 | MRED MLS |
| 25 Apr, 2020 | Under contract | $399,000 | MRED MLS |
| — | Last price change | $425,000 | MRED MLS |
| 18 Jan, 2020 | Listed for sale | $425,000 | MRED MLS |
Room Specifics
Total Bedrooms: 3
Bedrooms Above Ground: 3
Bedrooms Below Ground: 0
Dimensions: —
Floor Type: Carpet
Dimensions: —
Floor Type: Carpet
Full Bathrooms: 3
Bathroom Amenities: Separate Shower,Double Sink,Soaking Tub
Bathroom in Basement: 0
Rooms: Breakfast Room
Basement Description: Unfinished
Other Specifics
| 2 | |
| Concrete Perimeter | |
| Asphalt | |
| Patio | |
| Common Grounds | |
| COMMON | |
| — | |
| Full | |
| Vaulted/Cathedral Ceilings, Hardwood Floors, First Floor Bedroom, First Floor Laundry, First Floor Full Bath, Laundry Hook-Up in Unit, Storage, Walk-In Closet(s) | |
| Double Oven, Microwave, Dishwasher, Refrigerator, Washer, Dryer, Disposal, Cooktop | |
| Not in DB | |
| — | |
| — | |
| — | |
| — |
Tax History
| Year | Property Taxes |
|---|---|
| 2020 | $10,074 |
Contact Agent
Nearby Similar Homes
Nearby Sold Comparables
Contact Agent
Listing Provided By
Berkshire Hathaway HomeServices Chicago






