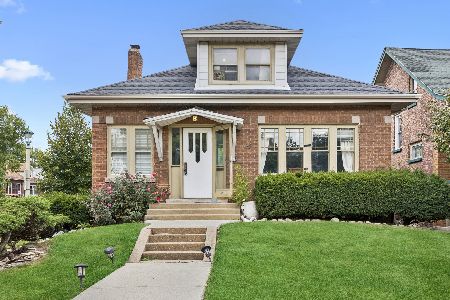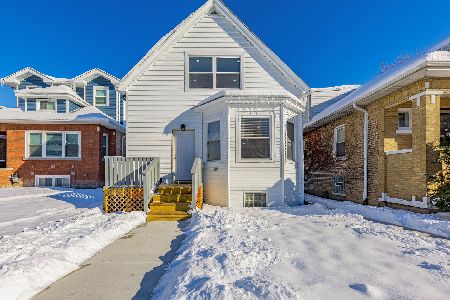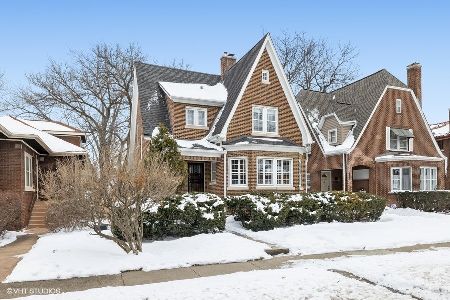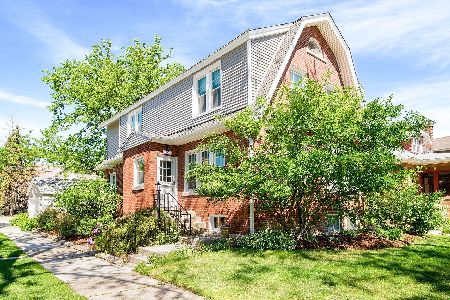1138 Ridgeland Avenue, Oak Park, Illinois 60302
$630,000
|
Sold
|
|
| Status: | Closed |
| Sqft: | 3,400 |
| Cost/Sqft: | $196 |
| Beds: | 5 |
| Baths: | 5 |
| Year Built: | 1928 |
| Property Taxes: | $15,743 |
| Days On Market: | 2710 |
| Lot Size: | 0,00 |
Description
Gorgeous total gut rehab of this unique bungalow. It's a lot of house! Big, sunny, open harmonious floor plan with everything new! Quality finishes. Stunning, one of a kind Entryway leads to a generous Living Room, formal Dining Room, open, elegant Kitchen (S/S Appliances, S/S sink, White Kitchen Cabinets, Tile Back Splash) and Family Room. 2 Bedrooms, 1.1 Bathrooms, and Mudroom on the first floor. 3 Bedrooms & 2 Bathrooms upstairs includes Master Suite with it's own Sitting Room, and Master Bathroom. Plenty of Closets! Enormous Basement with Rec Room, second Family Room, and Another Bedroom and Full Bathroom! Hardwood Floors, Recessed Lighting, 2 HVAC Systems, Drain Tile, Sump Pump. Exterior: new Garage, Roof, Professional Landscaping with drip watering system, new Fence. Too much to list. Walk to school and transportation. Come see for yourself!
Property Specifics
| Single Family | |
| — | |
| Bungalow | |
| 1928 | |
| Full | |
| — | |
| No | |
| — |
| Cook | |
| — | |
| 0 / Not Applicable | |
| None | |
| Lake Michigan | |
| Public Sewer | |
| 10057447 | |
| 16051080010000 |
Nearby Schools
| NAME: | DISTRICT: | DISTANCE: | |
|---|---|---|---|
|
Grade School
William Hatch Elementary School |
97 | — | |
|
Middle School
Gwendolyn Brooks Middle School |
97 | Not in DB | |
|
High School
Oak Park & River Forest High Sch |
200 | Not in DB | |
Property History
| DATE: | EVENT: | PRICE: | SOURCE: |
|---|---|---|---|
| 20 Dec, 2018 | Sold | $630,000 | MRED MLS |
| 10 Nov, 2018 | Under contract | $665,000 | MRED MLS |
| — | Last price change | $675,000 | MRED MLS |
| 18 Aug, 2018 | Listed for sale | $675,000 | MRED MLS |
Room Specifics
Total Bedrooms: 6
Bedrooms Above Ground: 5
Bedrooms Below Ground: 1
Dimensions: —
Floor Type: Hardwood
Dimensions: —
Floor Type: Hardwood
Dimensions: —
Floor Type: Hardwood
Dimensions: —
Floor Type: —
Dimensions: —
Floor Type: —
Full Bathrooms: 5
Bathroom Amenities: —
Bathroom in Basement: 1
Rooms: Bedroom 5,Bedroom 6,Foyer
Basement Description: Finished,Exterior Access
Other Specifics
| 2 | |
| — | |
| — | |
| — | |
| Corner Lot,Fenced Yard,Landscaped | |
| 43 X 125 | |
| — | |
| Full | |
| Hardwood Floors, First Floor Bedroom, First Floor Full Bath | |
| Double Oven, Microwave, Dishwasher, Refrigerator, Washer, Dryer, Stainless Steel Appliance(s), Cooktop, Range Hood | |
| Not in DB | |
| — | |
| — | |
| — | |
| — |
Tax History
| Year | Property Taxes |
|---|---|
| 2018 | $15,743 |
Contact Agent
Nearby Similar Homes
Nearby Sold Comparables
Contact Agent
Listing Provided By
Gagliardo Realty Associates LLC











