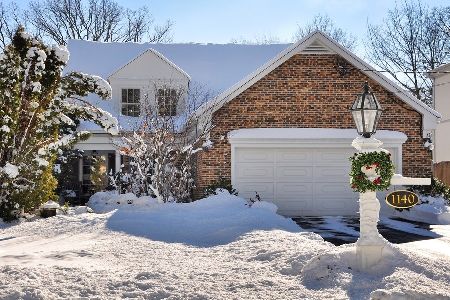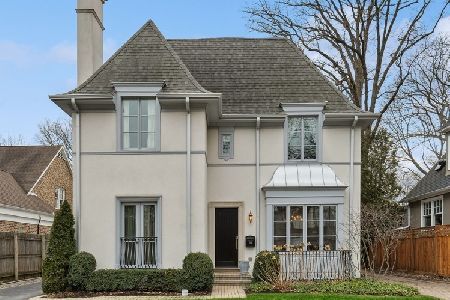1138 Scott Avenue, Winnetka, Illinois 60093
$785,000
|
Sold
|
|
| Status: | Closed |
| Sqft: | 2,856 |
| Cost/Sqft: | $280 |
| Beds: | 4 |
| Baths: | 4 |
| Year Built: | 1923 |
| Property Taxes: | $18,657 |
| Days On Market: | 3460 |
| Lot Size: | 0,19 |
Description
BRING ALL OFFERS! Fabulous center entry brick Georgian in best location in sought after Hubbard Woods. 4 FLOORS OF FINISHED LIVING SPACE! Huge kitchen/ breakfast room combined. Stainless appliances, granite counters, new cabinet doors. Gracious flow and floor plan for entertaining. Refinished hardwood on 1st floor, hardwood under carpet on 2nd. 4 bedrooms on 2nd floor. Master w/new tile shower. Large newer 3rd floor office/5th bedroom. Full finished basement with recreation room and two other rooms plus half bath. Brick patio and new deck overlook nice landscaped yard with all new bushes along the Gordon Terrace side of the yard. 2 1/2 car garage and plenty of driveway parking. Closest to Metra, Pace Bus, and shopping district with lovely new park! Best Price per square foot in Hubbard Woods!
Property Specifics
| Single Family | |
| — | |
| Georgian | |
| 1923 | |
| Full | |
| — | |
| No | |
| 0.19 |
| Cook | |
| — | |
| 0 / Not Applicable | |
| None | |
| Lake Michigan,Public | |
| Public Sewer | |
| 09300548 | |
| 05171130080000 |
Nearby Schools
| NAME: | DISTRICT: | DISTANCE: | |
|---|---|---|---|
|
Grade School
Hubbard Woods Elementary School |
36 | — | |
|
Middle School
Carleton W Washburne School |
36 | Not in DB | |
|
High School
New Trier Twp H.s. Northfield/wi |
203 | Not in DB | |
Property History
| DATE: | EVENT: | PRICE: | SOURCE: |
|---|---|---|---|
| 14 Jul, 2015 | Listed for sale | $0 | MRED MLS |
| 16 Dec, 2016 | Sold | $785,000 | MRED MLS |
| 19 Oct, 2016 | Under contract | $800,000 | MRED MLS |
| — | Last price change | $849,000 | MRED MLS |
| 28 Jul, 2016 | Listed for sale | $849,000 | MRED MLS |
Room Specifics
Total Bedrooms: 4
Bedrooms Above Ground: 4
Bedrooms Below Ground: 0
Dimensions: —
Floor Type: Carpet
Dimensions: —
Floor Type: Carpet
Dimensions: —
Floor Type: Carpet
Full Bathrooms: 4
Bathroom Amenities: —
Bathroom in Basement: 1
Rooms: Bonus Room,Eating Area,Recreation Room,Suite,Workshop
Basement Description: Finished
Other Specifics
| 2 | |
| — | |
| — | |
| Deck, Patio, Storms/Screens | |
| Corner Lot | |
| 50 X 160 | |
| Finished,Full | |
| Full | |
| Hardwood Floors | |
| Range, Microwave, Dishwasher, Refrigerator, Freezer, Disposal, Indoor Grill, Stainless Steel Appliance(s) | |
| Not in DB | |
| — | |
| — | |
| — | |
| Gas Log |
Tax History
| Year | Property Taxes |
|---|---|
| 2016 | $18,657 |
Contact Agent
Nearby Similar Homes
Nearby Sold Comparables
Contact Agent
Listing Provided By
@properties











