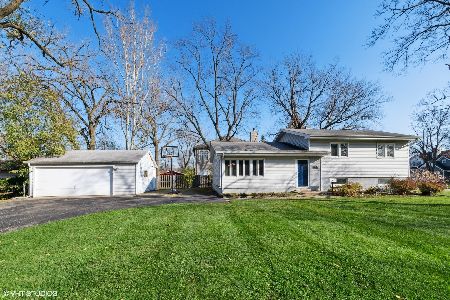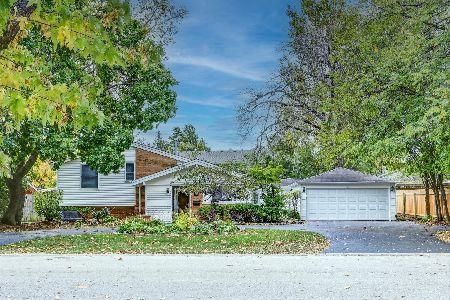1138 Williams Avenue, Deerfield, Illinois 60015
$691,500
|
Sold
|
|
| Status: | Closed |
| Sqft: | 4,064 |
| Cost/Sqft: | $184 |
| Beds: | 4 |
| Baths: | 5 |
| Year Built: | 2003 |
| Property Taxes: | $24,479 |
| Days On Market: | 2824 |
| Lot Size: | 0,21 |
Description
Gorgeous custom built home is now ready for new owners! This 2003 constructed charmer has never been available and there are wonderful surprises around every corner! Formal Living Room and Dining Room are fabulous spaces to entertain while the massively oversized kitchen complete with breakfast bar island and eating space are great for casual gatherings. You will love the fine hardwood flooring and incredible wood cabinetry. The backyard enjoys a delightful patio and is fully fenced for the four-legged family members! Plenty of space in a large 1st floor laundry/mud room for coat storage and shoes! Upstairs, the bedrooms are generously sized including a bonus room with a cozy reading nook. The master retreat has 2 large walk-in closets and a separate tub and shower for luxuriating! The basement is a leisure palace with multiple spaces to play games and enjoy company. Bonus 5th bedroom and bath too! Power Generator, Double HVAC systems, and world class schools are the cherries on top!
Property Specifics
| Single Family | |
| — | |
| — | |
| 2003 | |
| Full | |
| — | |
| No | |
| 0.21 |
| Lake | |
| — | |
| 0 / Not Applicable | |
| None | |
| Lake Michigan | |
| Public Sewer | |
| 09926860 | |
| 16292040080000 |
Nearby Schools
| NAME: | DISTRICT: | DISTANCE: | |
|---|---|---|---|
|
Grade School
Walden Elementary School |
109 | — | |
|
Middle School
Alan B Shepard Middle School |
109 | Not in DB | |
|
High School
Deerfield High School |
113 | Not in DB | |
Property History
| DATE: | EVENT: | PRICE: | SOURCE: |
|---|---|---|---|
| 21 Sep, 2018 | Sold | $691,500 | MRED MLS |
| 31 Jul, 2018 | Under contract | $749,000 | MRED MLS |
| — | Last price change | $799,000 | MRED MLS |
| 24 Apr, 2018 | Listed for sale | $799,000 | MRED MLS |
Room Specifics
Total Bedrooms: 5
Bedrooms Above Ground: 4
Bedrooms Below Ground: 1
Dimensions: —
Floor Type: Carpet
Dimensions: —
Floor Type: Carpet
Dimensions: —
Floor Type: Carpet
Dimensions: —
Floor Type: —
Full Bathrooms: 5
Bathroom Amenities: Whirlpool,Separate Shower,Double Sink
Bathroom in Basement: 1
Rooms: Foyer,Eating Area,Bonus Room,Game Room,Bedroom 5,Recreation Room
Basement Description: Finished
Other Specifics
| 2 | |
| — | |
| — | |
| — | |
| — | |
| 75X122 | |
| — | |
| Full | |
| Hardwood Floors, First Floor Laundry | |
| Range, Microwave, Dishwasher, Refrigerator, Washer, Dryer, Disposal | |
| Not in DB | |
| — | |
| — | |
| — | |
| — |
Tax History
| Year | Property Taxes |
|---|---|
| 2018 | $24,479 |
Contact Agent
Nearby Similar Homes
Nearby Sold Comparables
Contact Agent
Listing Provided By
Baird & Warner









