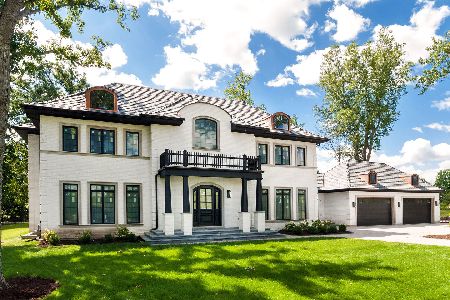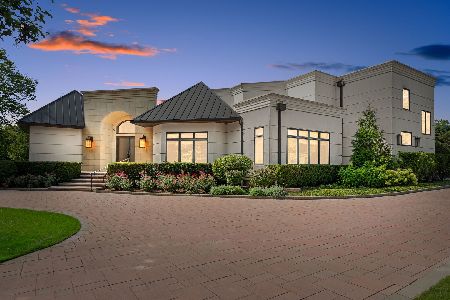1138 Williamsburg Drive, Northbrook, Illinois 60062
$680,018
|
Sold
|
|
| Status: | Closed |
| Sqft: | 2,872 |
| Cost/Sqft: | $235 |
| Beds: | 5 |
| Baths: | 4 |
| Year Built: | 1969 |
| Property Taxes: | $13,409 |
| Days On Market: | 1778 |
| Lot Size: | 0,28 |
Description
Spectacular builders prior home* This CUSTOM home has 3 room additions & is totally UPDATED* Formal LR & DR w/hardwood flooring & recessed lighting lead to dream kitchen with white cabinetry, tiled backsplash, large center island, SS appliances and separate table area with access to patio* Cozy family room with custom built-ins surrounding gorgeous stone, wood burning fireplace* Great room addition offers so much additional space to relax* Luxurious master suite ADDITION with tray ceiling, large walk-in custom closet, sitting area and SPACIOUS updated master bath w/jacuzzi tub, double granite vanity, make up area & separate shower* 4 additional large bedrooms, sitting room and 2 additional full baths complete the 2nd floor* Fantastic 1st floor mud room has built-in cubbies for additional storage* Partially finished basement w/NEW carpet 2021 & large crawlspace adds tons of storage* Beautiful HUGE yard w/2 patios for ample entertaining space* NEWER windows, NEW SS appliances 2018, NEW washer & dryer 2019, 1 NEW furnace & AC 2019, 2nd furnace & AC 2007, NEW carpet in basement 2021* Great schools & parks* Close to shopping & restaurants* WELCOME HOME!
Property Specifics
| Single Family | |
| — | |
| Colonial | |
| 1969 | |
| Partial | |
| CUSTOM | |
| No | |
| 0.28 |
| Cook | |
| Williamsburg | |
| 0 / Not Applicable | |
| None | |
| Lake Michigan,Public | |
| Public Sewer | |
| 11018923 | |
| 04021100030000 |
Nearby Schools
| NAME: | DISTRICT: | DISTANCE: | |
|---|---|---|---|
|
Grade School
Meadowbrook Elementary School |
28 | — | |
|
Middle School
Northbrook Junior High School |
28 | Not in DB | |
|
High School
Glenbrook North High School |
225 | Not in DB | |
Property History
| DATE: | EVENT: | PRICE: | SOURCE: |
|---|---|---|---|
| 31 Jul, 2009 | Sold | $677,500 | MRED MLS |
| 29 Jun, 2009 | Under contract | $699,000 | MRED MLS |
| — | Last price change | $729,000 | MRED MLS |
| 24 Apr, 2009 | Listed for sale | $749,000 | MRED MLS |
| 10 May, 2021 | Sold | $680,018 | MRED MLS |
| 14 Mar, 2021 | Under contract | $675,000 | MRED MLS |
| 12 Mar, 2021 | Listed for sale | $675,000 | MRED MLS |






























Room Specifics
Total Bedrooms: 5
Bedrooms Above Ground: 5
Bedrooms Below Ground: 0
Dimensions: —
Floor Type: Carpet
Dimensions: —
Floor Type: Carpet
Dimensions: —
Floor Type: Carpet
Dimensions: —
Floor Type: —
Full Bathrooms: 4
Bathroom Amenities: Whirlpool,Separate Shower,Double Sink
Bathroom in Basement: 0
Rooms: Bedroom 5,Den,Eating Area,Mud Room,Foyer,Recreation Room,Great Room
Basement Description: Finished
Other Specifics
| 2 | |
| Concrete Perimeter | |
| Asphalt | |
| Patio, Brick Paver Patio, Storms/Screens | |
| — | |
| 85 X 141 | |
| — | |
| Full | |
| Hardwood Floors, Wood Laminate Floors, First Floor Laundry, Built-in Features, Walk-In Closet(s), Bookcases | |
| Double Oven, Microwave, Dishwasher, Refrigerator, Washer, Dryer, Disposal, Stainless Steel Appliance(s) | |
| Not in DB | |
| Park, Tennis Court(s) | |
| — | |
| — | |
| Wood Burning |
Tax History
| Year | Property Taxes |
|---|---|
| 2009 | $9,606 |
| 2021 | $13,409 |
Contact Agent
Nearby Similar Homes
Nearby Sold Comparables
Contact Agent
Listing Provided By
@properties






