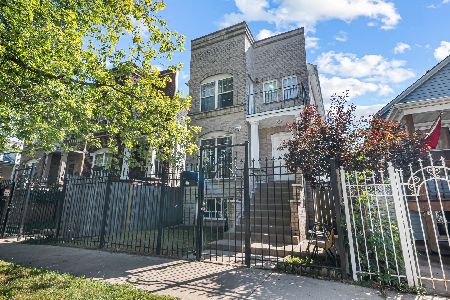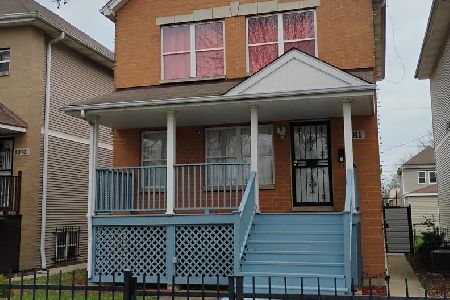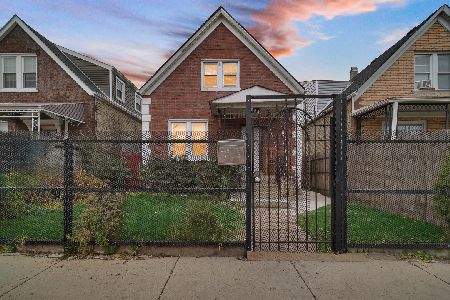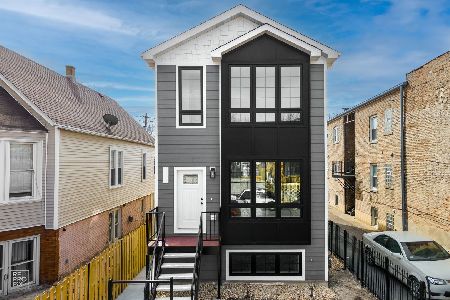1139 Kedvale Avenue, Humboldt Park, Chicago, Illinois 60651
$330,000
|
Sold
|
|
| Status: | Closed |
| Sqft: | 1,642 |
| Cost/Sqft: | $206 |
| Beds: | 4 |
| Baths: | 2 |
| Year Built: | 1913 |
| Property Taxes: | $4,159 |
| Days On Market: | 2018 |
| Lot Size: | 0,09 |
Description
Unique, cozy and spacious! This 2 story historic Dutch Colonial brick cottage features 4 bedrooms, 2 bathrooms, 2 enclosed porches and a large basement in a peaceful, inclusive community. All new and built to last! Gutted and restored from the studs up. All new 200 amp electrical system, all new high efficiency HVAC systems, all new copper plumbing. Solid hickory wood floors. Walk in closets in every bedroom. Custom woodwork throughout the house. Rustic and refined. Family kitchen makes a cozy setting with custom aged wood countertops, maple cabinets, new stainless steel appliances, 900 CFM Cavalier hood. Ergonomic and efficient for home cooks and for entertaining. Enjoy bbq's and outdoor fun with a large yard great for family and friends! Full semi-finished basement, clean and bright, ideal for living, recreation and storage. Insulated ducts and open laundry room with brand new washer, dryer and utility sink. Humboldt Park and Garfield Park Conservatory nearby. Easy commutes to downtown via Blue Line L stop, Metra or bus. Bethel Elementary, North-Grand High School less than 10 minutes away. Make this home yours, it won't last long!!
Property Specifics
| Single Family | |
| — | |
| Colonial | |
| 1913 | |
| Full | |
| — | |
| No | |
| 0.09 |
| Cook | |
| — | |
| — / Not Applicable | |
| None | |
| Lake Michigan,Public | |
| Public Sewer | |
| 10744457 | |
| 16034050070000 |
Property History
| DATE: | EVENT: | PRICE: | SOURCE: |
|---|---|---|---|
| 15 Jan, 2016 | Sold | $110,000 | MRED MLS |
| 25 Sep, 2015 | Under contract | $68,000 | MRED MLS |
| — | Last price change | $100,000 | MRED MLS |
| 8 Sep, 2015 | Listed for sale | $100,000 | MRED MLS |
| 4 Sep, 2020 | Sold | $330,000 | MRED MLS |
| 21 Jul, 2020 | Under contract | $339,000 | MRED MLS |
| 11 Jun, 2020 | Listed for sale | $339,000 | MRED MLS |
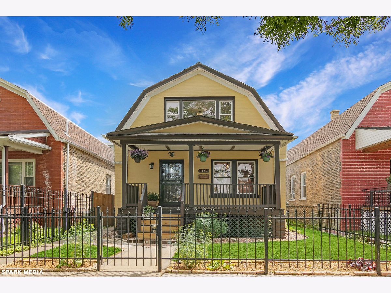
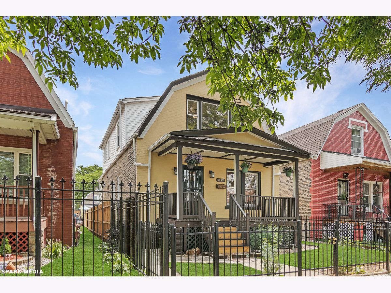
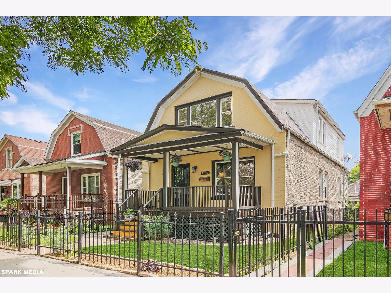
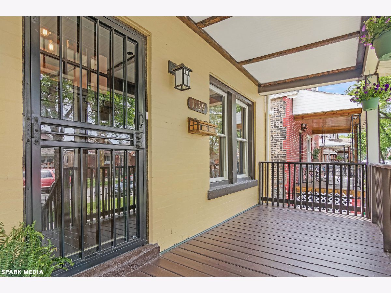
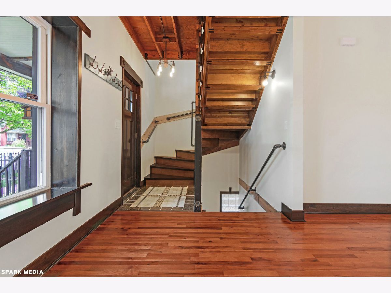
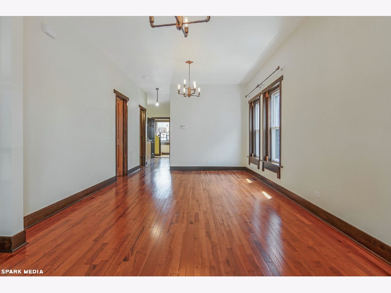
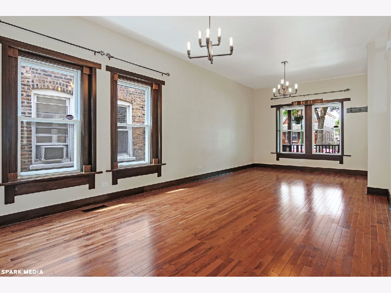
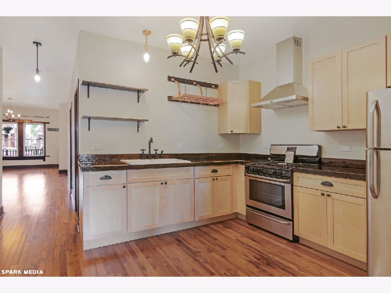
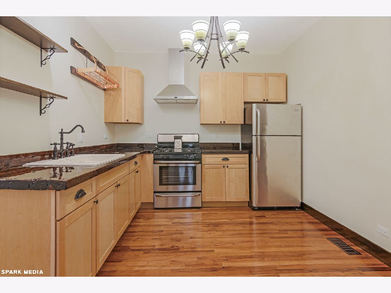
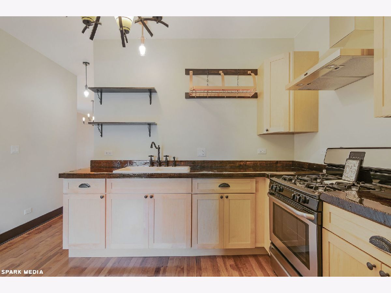
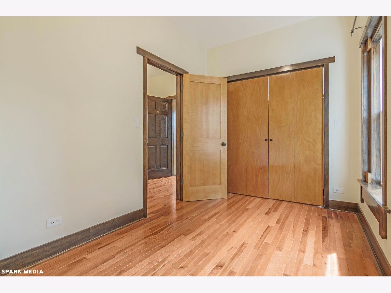
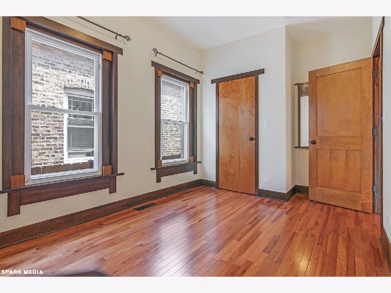
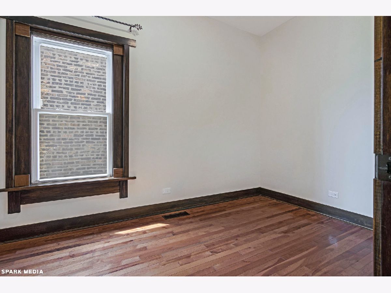
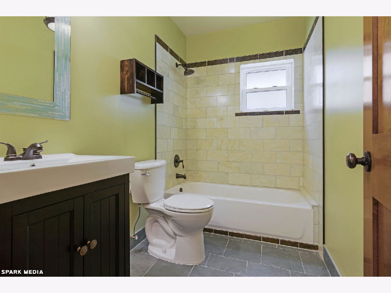
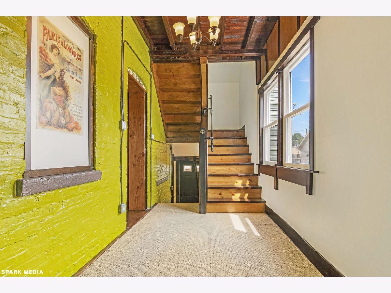
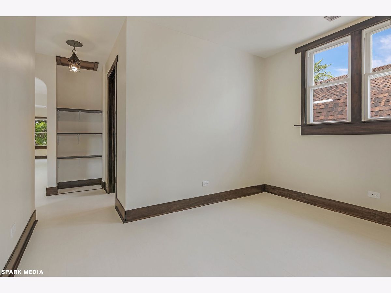
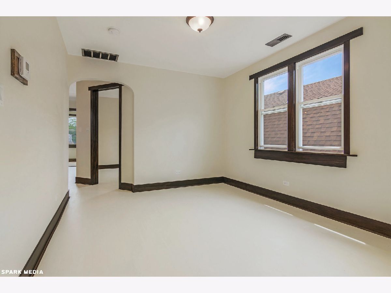
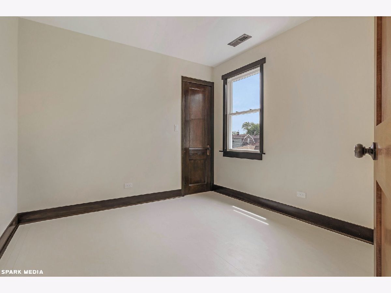
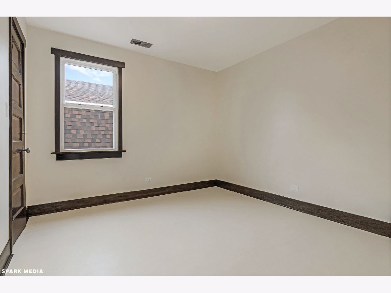
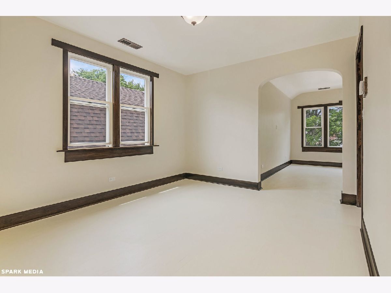
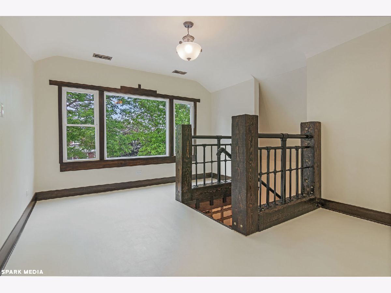
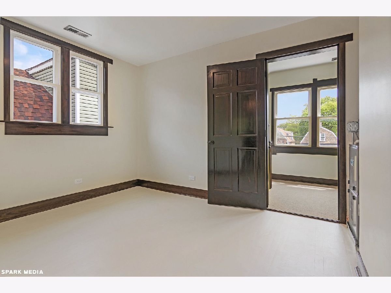
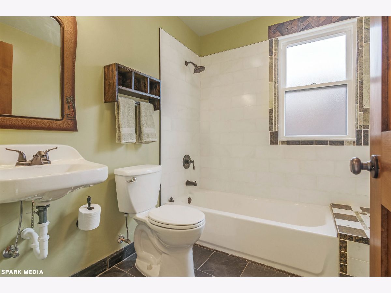
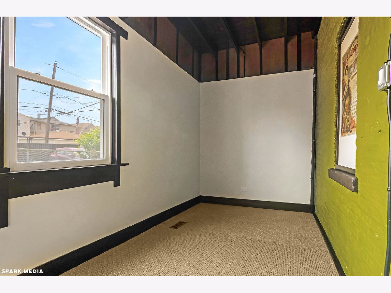
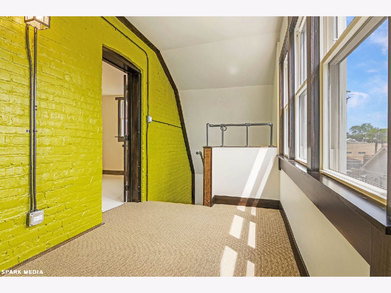
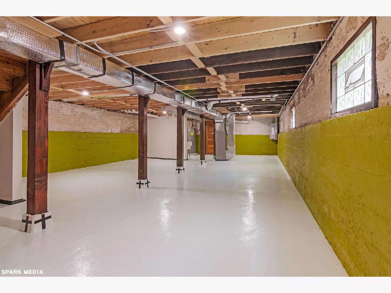
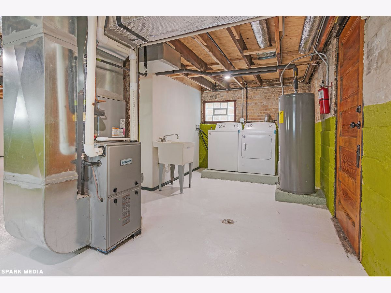
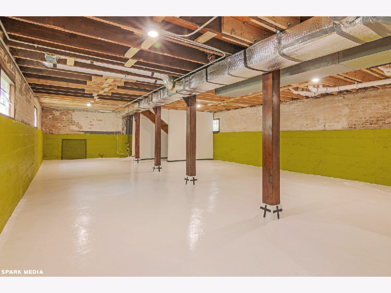
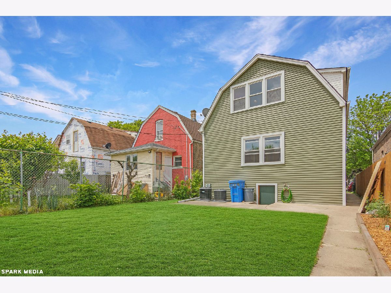
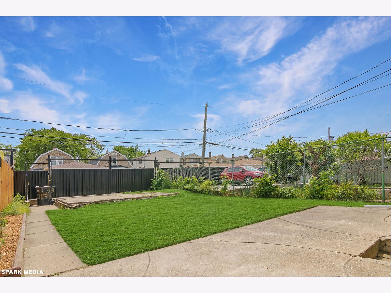
Room Specifics
Total Bedrooms: 4
Bedrooms Above Ground: 4
Bedrooms Below Ground: 0
Dimensions: —
Floor Type: Hardwood
Dimensions: —
Floor Type: Hardwood
Dimensions: —
Floor Type: Hardwood
Full Bathrooms: 2
Bathroom Amenities: —
Bathroom in Basement: 0
Rooms: No additional rooms
Basement Description: Unfinished
Other Specifics
| — | |
| — | |
| — | |
| — | |
| — | |
| 126X29 | |
| — | |
| None | |
| — | |
| Washer, Dryer, Stainless Steel Appliance(s) | |
| Not in DB | |
| Curbs, Sidewalks, Street Lights, Street Paved | |
| — | |
| — | |
| — |
Tax History
| Year | Property Taxes |
|---|---|
| 2016 | $3,245 |
| 2020 | $4,159 |
Contact Agent
Nearby Similar Homes
Nearby Sold Comparables
Contact Agent
Listing Provided By
eXp Realty, LLC


