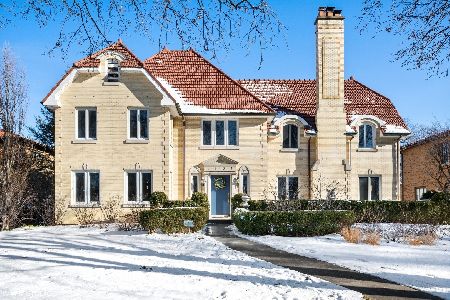1139 Lathrop Avenue, River Forest, Illinois 60305
$1,065,000
|
Sold
|
|
| Status: | Closed |
| Sqft: | 4,500 |
| Cost/Sqft: | $233 |
| Beds: | 6 |
| Baths: | 6 |
| Year Built: | 1924 |
| Property Taxes: | $25,918 |
| Days On Market: | 3406 |
| Lot Size: | 0,34 |
Description
MUTIPLE OFFERS RECEIVED-HIGHEST & BEST DUE BY 5PM 10/1. Welcome to elegant, refined living in this incredible estate home! Spacious rooms & gracious layout make this a perfect home for entertaining. The beautifully appointed living & dining rooms have gorgeous period detailing from the plaster moldings to the carved stone mantel to the leaded glass doors; great for formal entertaining. The kitchen & casual dining area connect w/ the huge, sunny family room, complete w/ cozy fireplace. The family room opens to the private courtyard and lush backyard; great for casual family gatherings. Climb the grand staircase to the living quarters complete w/ a gallery space. The main & master baths were completely updated w/ top of the line finishes. Two separate wings of the home create private guest, nanny or office space. The attached, two-car garage is a great convenience and the detached two-car garage w/ loft, is extra tall to store an RV or boat.
Property Specifics
| Single Family | |
| — | |
| — | |
| 1924 | |
| Full | |
| — | |
| No | |
| 0.34 |
| Cook | |
| — | |
| 0 / Not Applicable | |
| None | |
| Public | |
| Public Sewer | |
| 09349950 | |
| 15014000030000 |
Nearby Schools
| NAME: | DISTRICT: | DISTANCE: | |
|---|---|---|---|
|
Grade School
Willard Elementary School |
90 | — | |
|
Middle School
Roosevelt School |
90 | Not in DB | |
|
High School
Oak Park & River Forest High Sch |
200 | Not in DB | |
Property History
| DATE: | EVENT: | PRICE: | SOURCE: |
|---|---|---|---|
| 30 Nov, 2016 | Sold | $1,065,000 | MRED MLS |
| 1 Oct, 2016 | Under contract | $1,049,000 | MRED MLS |
| 23 Sep, 2016 | Listed for sale | $1,049,000 | MRED MLS |
| 25 Feb, 2022 | Sold | $1,415,000 | MRED MLS |
| 4 Jan, 2022 | Under contract | $1,400,000 | MRED MLS |
| 18 Nov, 2021 | Listed for sale | $1,400,000 | MRED MLS |
Room Specifics
Total Bedrooms: 6
Bedrooms Above Ground: 6
Bedrooms Below Ground: 0
Dimensions: —
Floor Type: Hardwood
Dimensions: —
Floor Type: Carpet
Dimensions: —
Floor Type: Carpet
Dimensions: —
Floor Type: —
Dimensions: —
Floor Type: —
Full Bathrooms: 6
Bathroom Amenities: Separate Shower,Double Sink
Bathroom in Basement: 1
Rooms: Bedroom 5,Enclosed Porch,Foyer,Bedroom 6,Walk In Closet,Recreation Room,Storage,Gallery,Other Room
Basement Description: Finished
Other Specifics
| 4 | |
| — | |
| Side Drive | |
| Porch | |
| — | |
| 79 X 184 | |
| — | |
| Full | |
| Skylight(s), Hardwood Floors, Heated Floors, In-Law Arrangement | |
| Range, Microwave, Dishwasher, Refrigerator, Washer, Dryer, Disposal, Stainless Steel Appliance(s) | |
| Not in DB | |
| — | |
| — | |
| — | |
| Wood Burning, Gas Log |
Tax History
| Year | Property Taxes |
|---|---|
| 2016 | $25,918 |
| 2022 | $23,294 |
Contact Agent
Nearby Similar Homes
Nearby Sold Comparables
Contact Agent
Listing Provided By
Gullo & Associates










