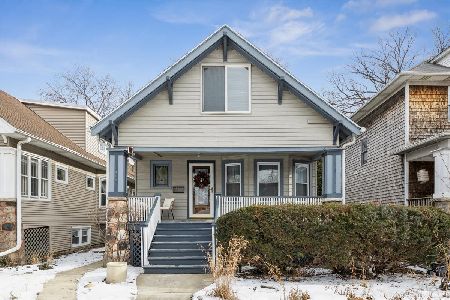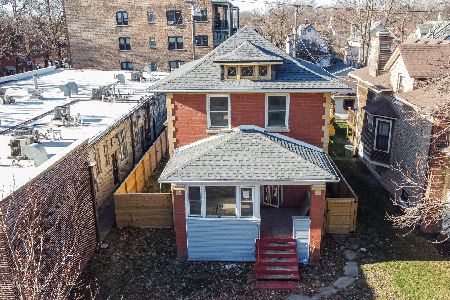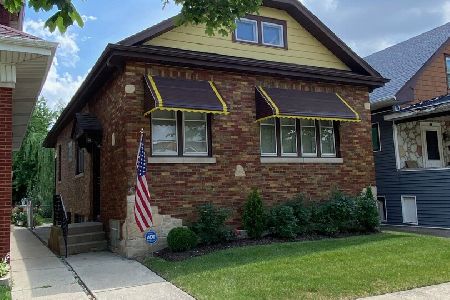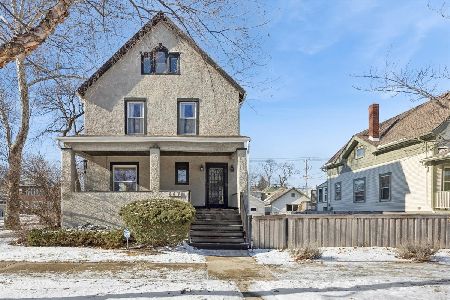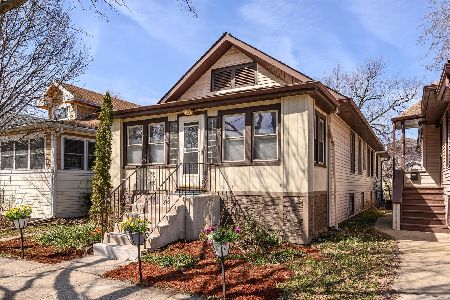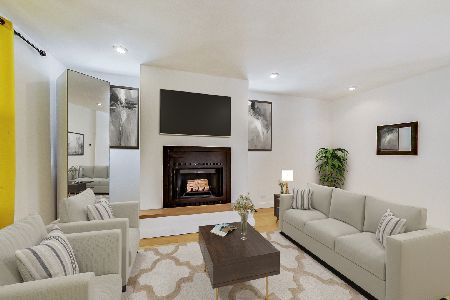1139 Lombard Avenue, Oak Park, Illinois 60304
$336,000
|
Sold
|
|
| Status: | Closed |
| Sqft: | 1,260 |
| Cost/Sqft: | $271 |
| Beds: | 3 |
| Baths: | 3 |
| Year Built: | 1913 |
| Property Taxes: | $6,690 |
| Days On Market: | 2548 |
| Lot Size: | 0,00 |
Description
Abundant space & light in this home! Updated decor including refinished wood floors & newly painted first floor. Beautiful coved ceilings in the living and dining rooms, master bedroom has a full bath, newer, open, eat-in kitchen & a nicely finished basement includes 4th bedroom (with 2 egresses). List of updates includes furnace & ac, new windows & 16 solar panels to keep your energy costs low. Official home of the Botanic Gardens of Oak Park & highlighted home in the 2018 IL Solar Energy Association Annual Tour. 2 annual block parties plus walk to all entertainment on Roosevelt as well as the popular Harrison Street Arts District. So close to Blue Line, Irving Elementary School & Barrie Park. Welcome home!
Property Specifics
| Single Family | |
| — | |
| Bungalow | |
| 1913 | |
| Full | |
| — | |
| No | |
| — |
| Cook | |
| — | |
| 0 / Not Applicable | |
| None | |
| Lake Michigan,Public | |
| Public Sewer, Sewer-Storm | |
| 10251893 | |
| 16173190340000 |
Nearby Schools
| NAME: | DISTRICT: | DISTANCE: | |
|---|---|---|---|
|
Grade School
Irving Elementary School |
97 | — | |
|
Middle School
Percy Julian Middle School |
97 | Not in DB | |
|
High School
Oak Park & River Forest High Sch |
200 | Not in DB | |
Property History
| DATE: | EVENT: | PRICE: | SOURCE: |
|---|---|---|---|
| 24 Apr, 2019 | Sold | $336,000 | MRED MLS |
| 4 Mar, 2019 | Under contract | $341,800 | MRED MLS |
| — | Last price change | $349,800 | MRED MLS |
| 6 Feb, 2019 | Listed for sale | $349,800 | MRED MLS |
| 1 Jun, 2022 | Sold | $395,000 | MRED MLS |
| 28 Apr, 2022 | Under contract | $389,000 | MRED MLS |
| 25 Apr, 2022 | Listed for sale | $389,000 | MRED MLS |
Room Specifics
Total Bedrooms: 4
Bedrooms Above Ground: 3
Bedrooms Below Ground: 1
Dimensions: —
Floor Type: Hardwood
Dimensions: —
Floor Type: Hardwood
Dimensions: —
Floor Type: Carpet
Full Bathrooms: 3
Bathroom Amenities: —
Bathroom in Basement: 1
Rooms: Office,Recreation Room,Sewing Room
Basement Description: Partially Finished
Other Specifics
| 2 | |
| Stone | |
| — | |
| — | |
| — | |
| 30 X 125 | |
| — | |
| Full | |
| — | |
| Range, Microwave, Dishwasher, Refrigerator, Washer, Dryer, Disposal | |
| Not in DB | |
| Sidewalks, Street Lights, Street Paved | |
| — | |
| — | |
| — |
Tax History
| Year | Property Taxes |
|---|---|
| 2019 | $6,690 |
| 2022 | $8,736 |
Contact Agent
Nearby Similar Homes
Nearby Sold Comparables
Contact Agent
Listing Provided By
RE/MAX In The Village Realtors

