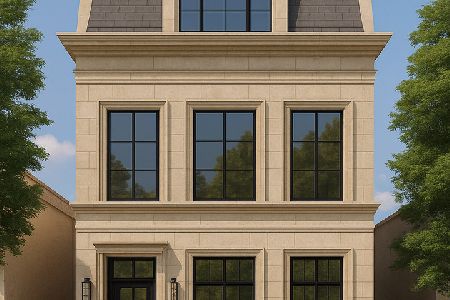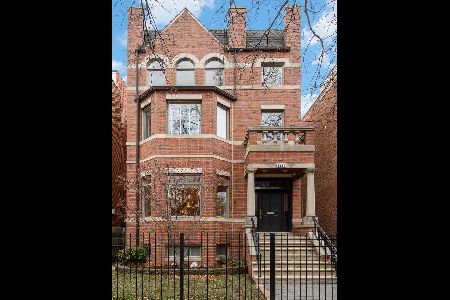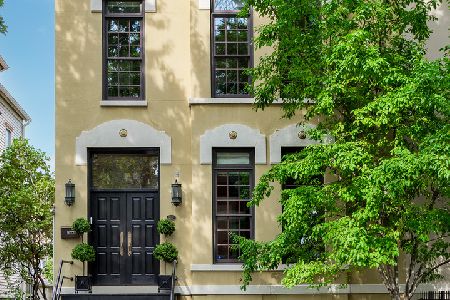1139 Oakdale Avenue, Lake View, Chicago, Illinois 60657
$925,000
|
Sold
|
|
| Status: | Closed |
| Sqft: | 3,059 |
| Cost/Sqft: | $311 |
| Beds: | 3 |
| Baths: | 4 |
| Year Built: | 1886 |
| Property Taxes: | $18,634 |
| Days On Market: | 2605 |
| Lot Size: | 0,07 |
Description
Beautiful three bedroom/three and a half bath home in ideal Lakeview location. With hardwood floors throughout much of the home, the first floor has an open plan with a custom Scavolini design kitchen featuring stainless steel countertops, Subzero refrigerator and Viking range Kitchen flows nicely into the living and dining rooms with step down to a family room that opens onto a beautifully landscaped back yard. The master bedroom also features hardwood floors with cathedral ceilings, separate office or sitting area, spacious master bath with separate tub and shower plus double vanity sinks and large walk-in closet. Second bedroom is also spacious with fireplace and en-suite bath with double vanity sink and separate tub and shower. Basement is finished with additional family room. Home has abundance of closet space, lovely backyard and a two car garage. On a quiet one way street, home is steps from the Brown and Red line stops, restaurants, bars, coffee shops, and LPAC. Agent owned
Property Specifics
| Single Family | |
| — | |
| — | |
| 1886 | |
| Full | |
| — | |
| No | |
| 0.07 |
| Cook | |
| — | |
| 0 / Not Applicable | |
| None | |
| Lake Michigan,Public | |
| Public Sewer | |
| 10156143 | |
| 14292190130000 |
Nearby Schools
| NAME: | DISTRICT: | DISTANCE: | |
|---|---|---|---|
|
Grade School
Agassiz Elementary School |
299 | — | |
|
High School
Lincoln Park High School |
299 | Not in DB | |
Property History
| DATE: | EVENT: | PRICE: | SOURCE: |
|---|---|---|---|
| 27 Jan, 2017 | Sold | $820,000 | MRED MLS |
| 8 Nov, 2016 | Under contract | $875,000 | MRED MLS |
| 17 Oct, 2016 | Listed for sale | $875,000 | MRED MLS |
| 8 Mar, 2019 | Sold | $925,000 | MRED MLS |
| 20 Jan, 2019 | Under contract | $950,000 | MRED MLS |
| 15 Dec, 2018 | Listed for sale | $950,000 | MRED MLS |
Room Specifics
Total Bedrooms: 3
Bedrooms Above Ground: 3
Bedrooms Below Ground: 0
Dimensions: —
Floor Type: Carpet
Dimensions: —
Floor Type: Hardwood
Full Bathrooms: 4
Bathroom Amenities: Whirlpool,Separate Shower,Double Sink
Bathroom in Basement: 0
Rooms: Recreation Room,Utility Room-Lower Level,Office,Storage
Basement Description: Finished,Partially Finished
Other Specifics
| 2 | |
| Concrete Perimeter | |
| — | |
| Balcony, Deck, Brick Paver Patio, Storms/Screens | |
| — | |
| 25X124 | |
| — | |
| Full | |
| Vaulted/Cathedral Ceilings, Skylight(s), Hardwood Floors, Second Floor Laundry | |
| Double Oven, Microwave, Dishwasher, Refrigerator, Washer, Dryer, Disposal, Cooktop, Range Hood | |
| Not in DB | |
| — | |
| — | |
| — | |
| Gas Starter |
Tax History
| Year | Property Taxes |
|---|---|
| 2017 | $15,999 |
| 2019 | $18,634 |
Contact Agent
Nearby Similar Homes
Nearby Sold Comparables
Contact Agent
Listing Provided By
@properties










