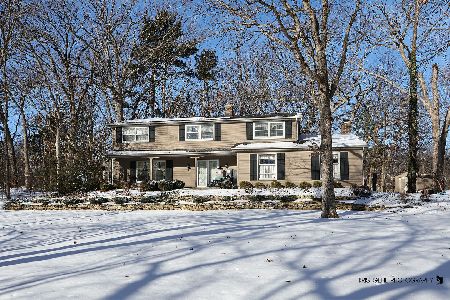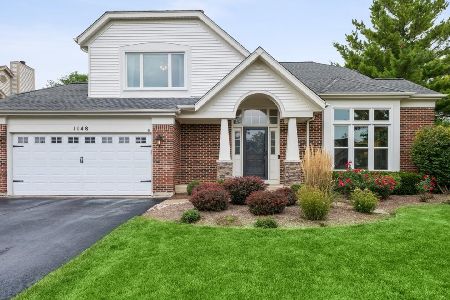1139 Oxford Lane, Lake Zurich, Illinois 60047
$555,000
|
Sold
|
|
| Status: | Closed |
| Sqft: | 2,052 |
| Cost/Sqft: | $290 |
| Beds: | 3 |
| Baths: | 3 |
| Year Built: | 1991 |
| Property Taxes: | $10,723 |
| Days On Market: | 191 |
| Lot Size: | 0,23 |
Description
This home has it all! Gorgeous open floor plan on a quiet location in prestigious Chestnut Corners subdivision. Dramatic 2-story front entry showcases the sundrenched Living Room and Dining Room with views of the 2nd floor Loft area. The recent addition of beautiful hardwood floors on the first and second floors exudes elegance, comfort and style as you walk throughout the home. The large Living Room with vaulted ceilings opens to the Dining Room and creates a feeling of incredible spaciousness. The Kitchen with newer stainless steel appliances and countertops has an Eating area, perfect to take in the views of the private lush backyard. The Kitchen also opens to the inviting Family Room with a brick surround wood burning/gas starter fireplace and sliding glass doors to the patio and stunning backyard. The second level offers a primary suite with 2 walk-in closets and spa bath; two additional bedrooms, a large loft/potential 4th bedroom and a full bath. Come for a visit you will want to stay! The most recent upgrades include: new roof, skylights, hardwood floors, kitchen stainless steel Bosch appliances, kitchen countertops, professionally painted kitchen cabinets, washer and dryer, hot water heater, water softener, completely rebuilt chimney and resealed driveway.
Property Specifics
| Single Family | |
| — | |
| — | |
| 1991 | |
| — | |
| — | |
| No | |
| 0.23 |
| Lake | |
| Chestnut Corners | |
| — / Not Applicable | |
| — | |
| — | |
| — | |
| 12421250 | |
| 14271080060000 |
Nearby Schools
| NAME: | DISTRICT: | DISTANCE: | |
|---|---|---|---|
|
Grade School
May Whitney Elementary School |
95 | — | |
|
Middle School
Lake Zurich Middle - S Campus |
95 | Not in DB | |
|
High School
Lake Zurich High School |
95 | Not in DB | |
Property History
| DATE: | EVENT: | PRICE: | SOURCE: |
|---|---|---|---|
| 12 Sep, 2025 | Sold | $555,000 | MRED MLS |
| 30 Jul, 2025 | Under contract | $595,000 | MRED MLS |
| 15 Jul, 2025 | Listed for sale | $595,000 | MRED MLS |
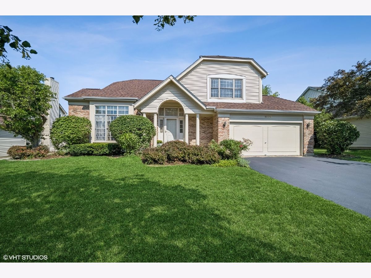
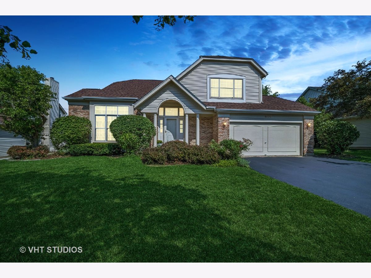
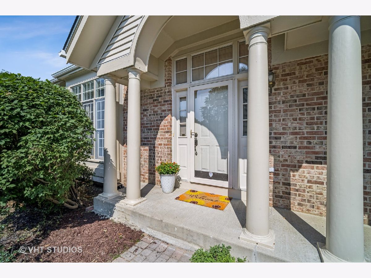
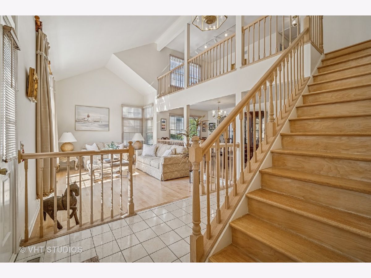
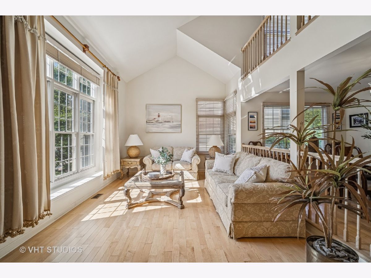
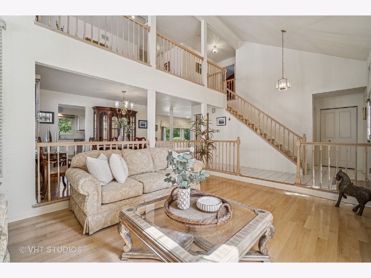
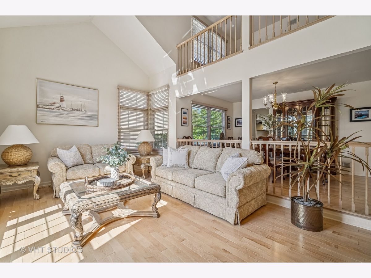
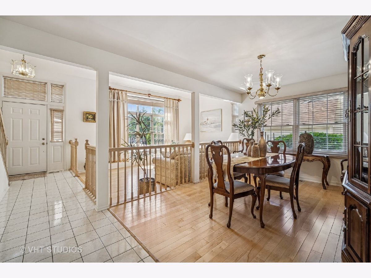
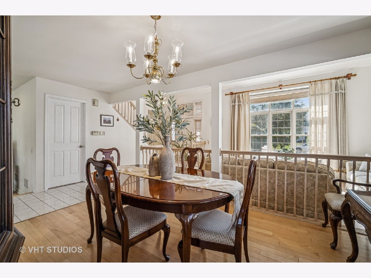
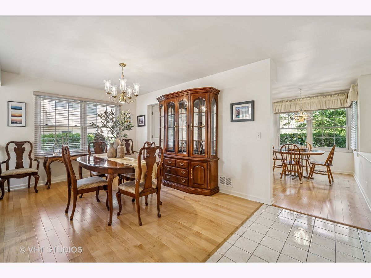
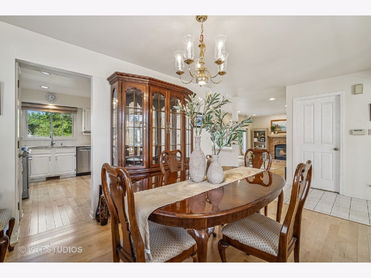
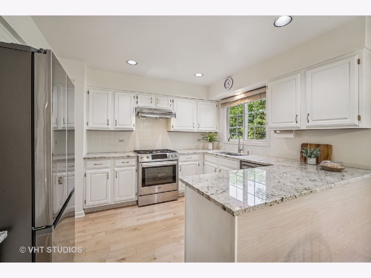
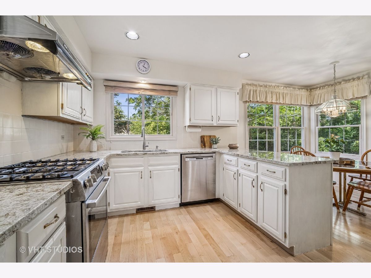
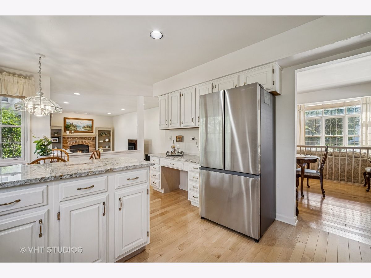
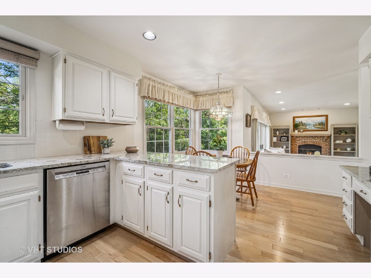
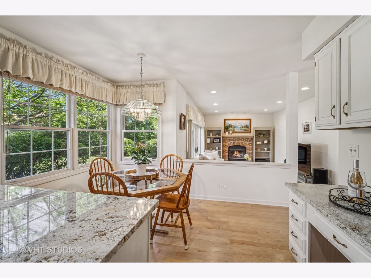
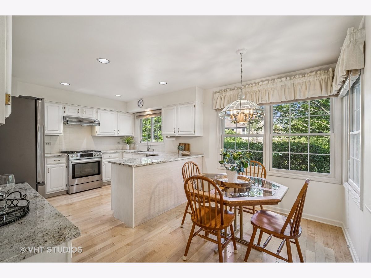

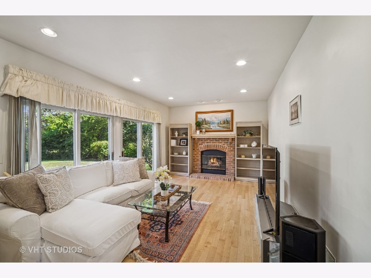
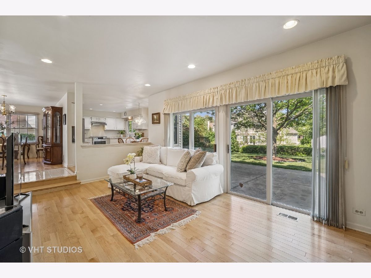
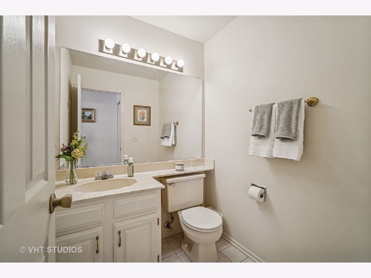
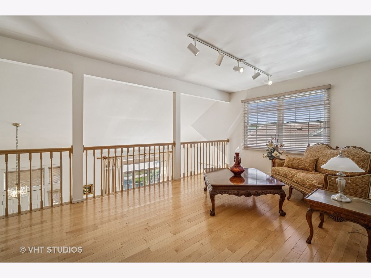
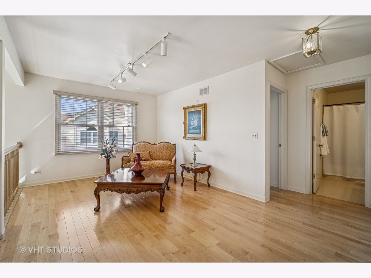
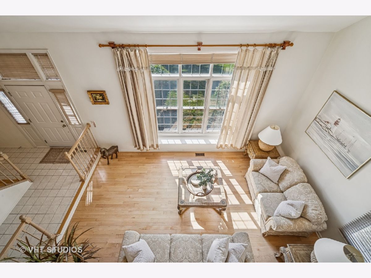

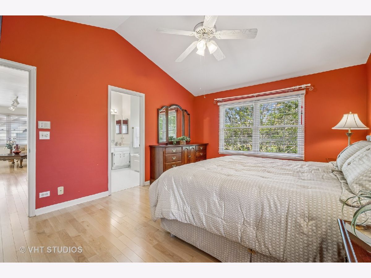
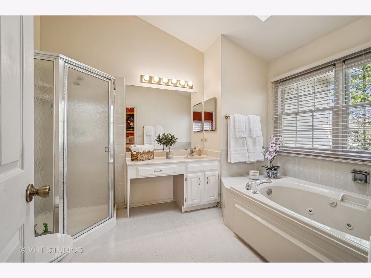
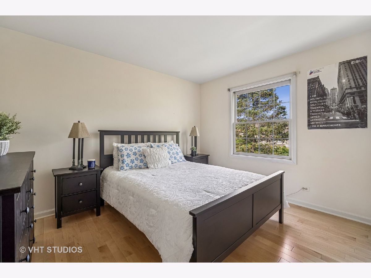
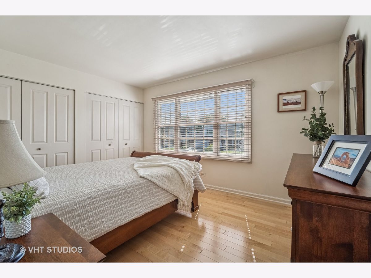
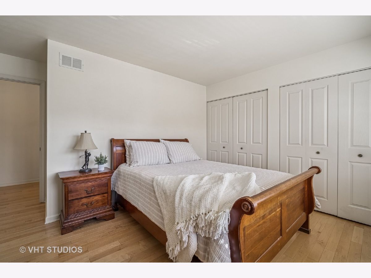
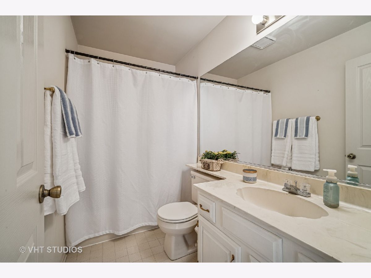
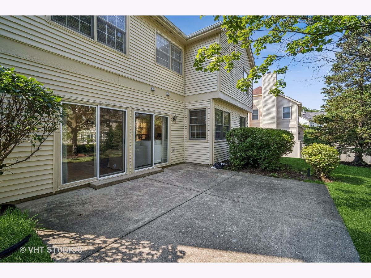
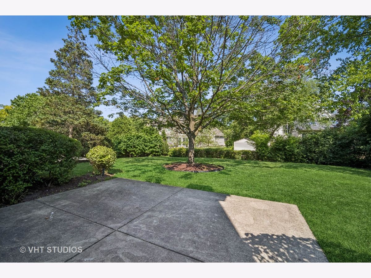
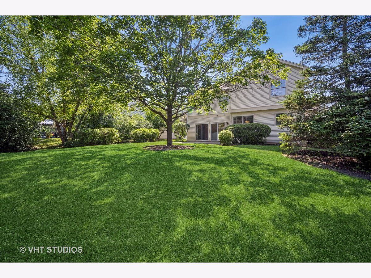
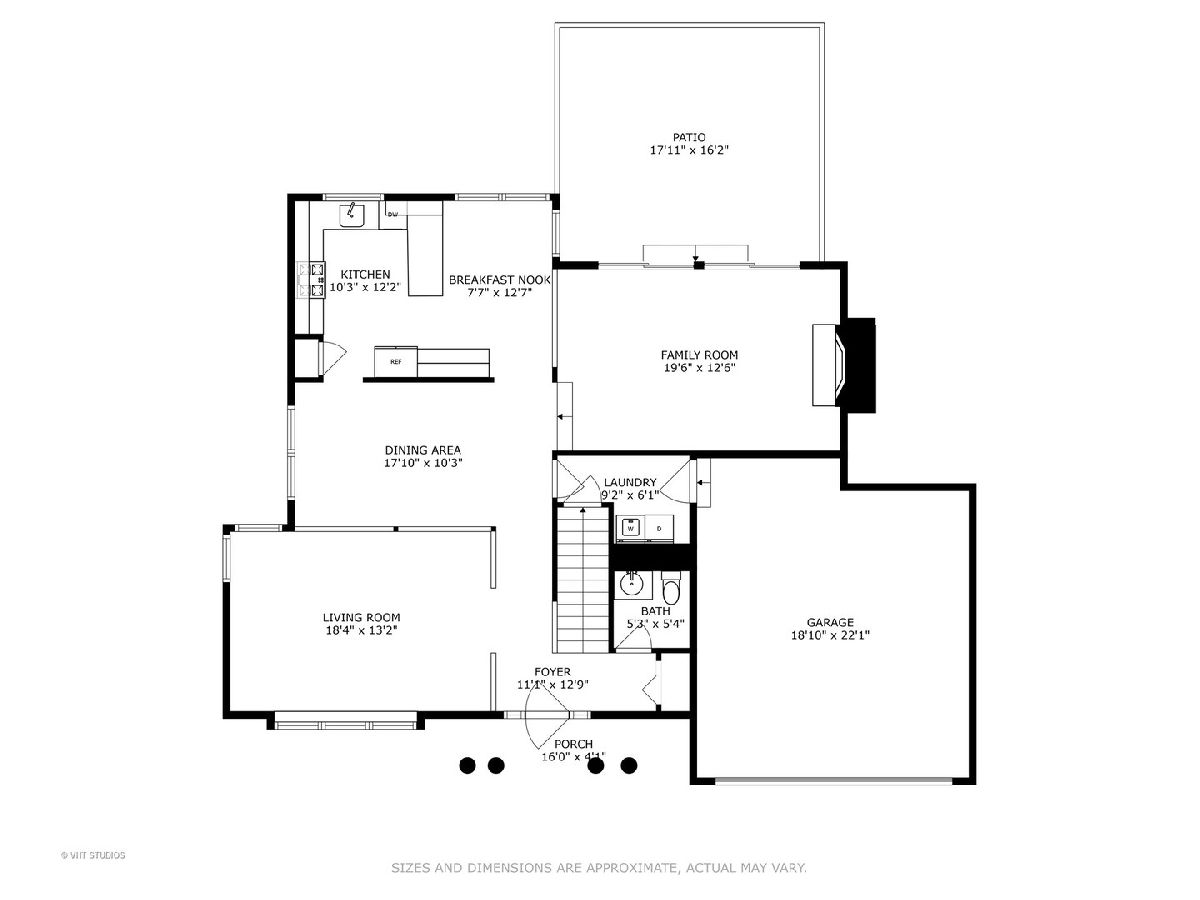


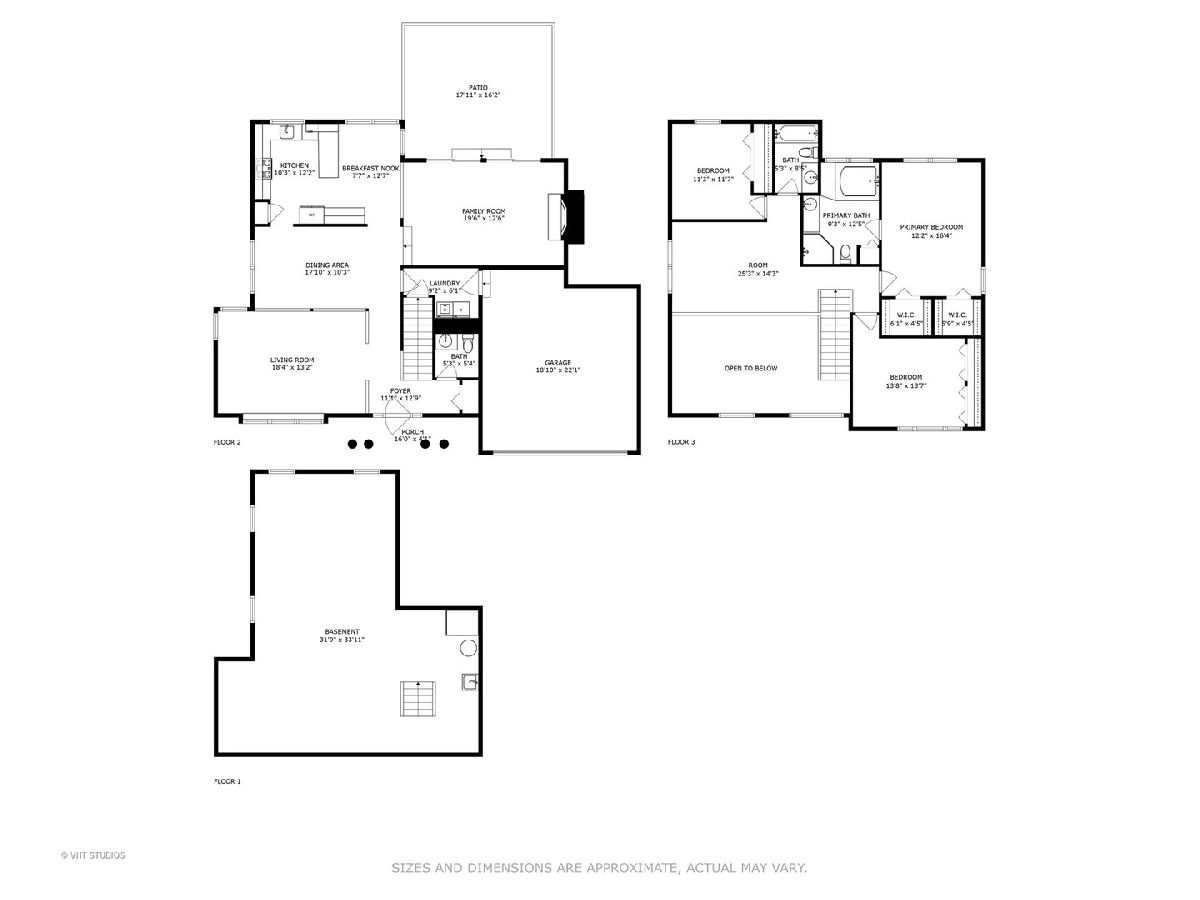
Room Specifics
Total Bedrooms: 3
Bedrooms Above Ground: 3
Bedrooms Below Ground: 0
Dimensions: —
Floor Type: —
Dimensions: —
Floor Type: —
Full Bathrooms: 3
Bathroom Amenities: —
Bathroom in Basement: 0
Rooms: —
Basement Description: —
Other Specifics
| 2 | |
| — | |
| — | |
| — | |
| — | |
| 75X136 | |
| — | |
| — | |
| — | |
| — | |
| Not in DB | |
| — | |
| — | |
| — | |
| — |
Tax History
| Year | Property Taxes |
|---|---|
| 2025 | $10,723 |
Contact Agent
Nearby Similar Homes
Nearby Sold Comparables
Contact Agent
Listing Provided By
Coldwell Banker Realty



