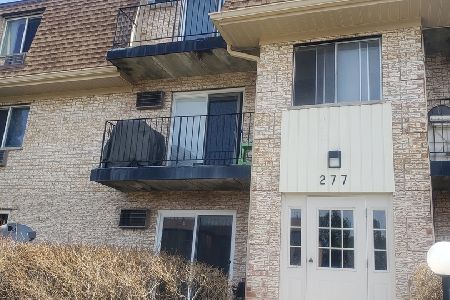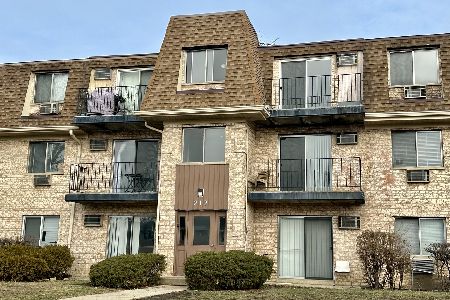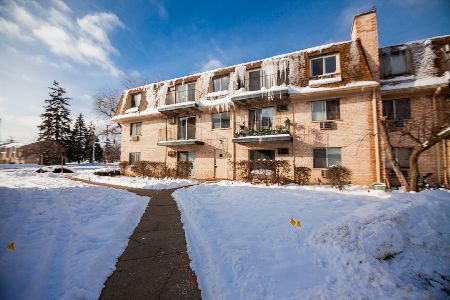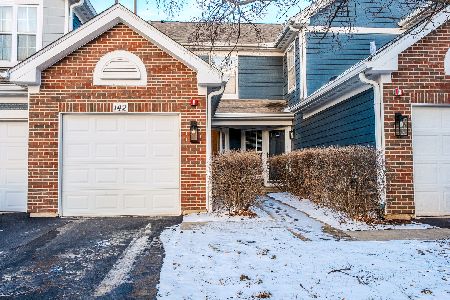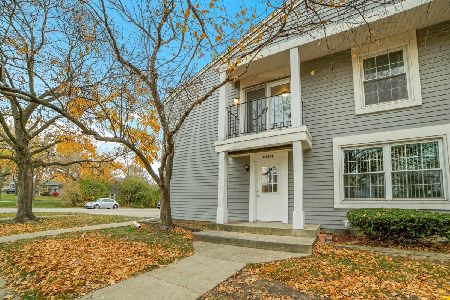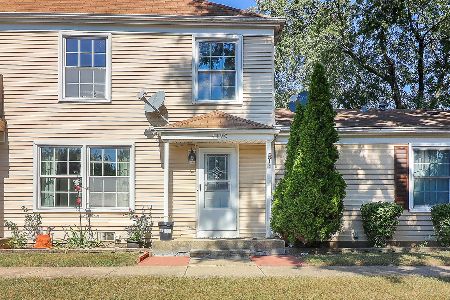1139 Shorewood Court, Glendale Heights, Illinois 60139
$225,000
|
Sold
|
|
| Status: | Closed |
| Sqft: | 1,576 |
| Cost/Sqft: | $149 |
| Beds: | 3 |
| Baths: | 4 |
| Year Built: | 2000 |
| Property Taxes: | $5,582 |
| Days On Market: | 2641 |
| Lot Size: | 0,00 |
Description
This is the one you've been waiting for! Top rated Glen Ellyn schools! Updated and ready for you to move right in this townhome has SO much to offer! private entrance, 3 levels of living with windows everywhere to let in plenty of natural light: 3 bedrooms and 3 full baths plus a powder room! Kitchen with granite counters, refinished cabinetry, center island, table space, hardwood flooring and stainless appliances. Spacious living room with built in cabinetry, gas fireplace, neutral carpet and is open to the kitchen and dining area. Second level features 3 bedrooms, full-sized laundry, master with walk in closet and ensuite bath and 2 additional bedrooms. Lower level features 3rd full bath, recreation room (or 4th bedroom/ office or den) and garage access and a walk out to a delightful patio! Balcony off of the kitchen. There is so much more! Storage for everything. Terrific, convenient location - close to transportation, shopping and more!
Property Specifics
| Condos/Townhomes | |
| 3 | |
| — | |
| 2000 | |
| Full | |
| — | |
| No | |
| — |
| Du Page | |
| Villas Of Red Oaks | |
| 253 / Monthly | |
| Insurance,Exterior Maintenance,Lawn Care | |
| Public | |
| Public Sewer | |
| 10128038 | |
| 0503212013 |
Nearby Schools
| NAME: | DISTRICT: | DISTANCE: | |
|---|---|---|---|
|
Grade School
Churchill Elementary School |
41 | — | |
|
Middle School
Hadley Junior High School |
41 | Not in DB | |
|
High School
Glenbard West High School |
87 | Not in DB | |
Property History
| DATE: | EVENT: | PRICE: | SOURCE: |
|---|---|---|---|
| 10 Dec, 2018 | Sold | $225,000 | MRED MLS |
| 9 Nov, 2018 | Under contract | $235,000 | MRED MLS |
| 1 Nov, 2018 | Listed for sale | $235,000 | MRED MLS |
Room Specifics
Total Bedrooms: 3
Bedrooms Above Ground: 3
Bedrooms Below Ground: 0
Dimensions: —
Floor Type: Carpet
Dimensions: —
Floor Type: Carpet
Full Bathrooms: 4
Bathroom Amenities: —
Bathroom in Basement: 1
Rooms: No additional rooms
Basement Description: Finished
Other Specifics
| 2 | |
| Concrete Perimeter | |
| Asphalt | |
| Balcony, Patio | |
| Common Grounds | |
| COMMON | |
| — | |
| Full | |
| Vaulted/Cathedral Ceilings, Hardwood Floors, Second Floor Laundry, Laundry Hook-Up in Unit | |
| Range, Microwave, Dishwasher, Refrigerator, Disposal, Stainless Steel Appliance(s) | |
| Not in DB | |
| — | |
| — | |
| None | |
| Gas Log, Gas Starter |
Tax History
| Year | Property Taxes |
|---|---|
| 2018 | $5,582 |
Contact Agent
Nearby Similar Homes
Nearby Sold Comparables
Contact Agent
Listing Provided By
RE/MAX Suburban

