1139 Thorn Tree Lane, Highland Park, Illinois 60035
$503,000
|
Sold
|
|
| Status: | Closed |
| Sqft: | 2,241 |
| Cost/Sqft: | $218 |
| Beds: | 4 |
| Baths: | 3 |
| Year Built: | 1964 |
| Property Taxes: | $11,054 |
| Days On Market: | 1653 |
| Lot Size: | 0,27 |
Description
Gracious home in a stellar location close to downtown Highland Park on a quiet, tree-lined cul-de-sac street, this lovely home boasts 4 beds/2.1 baths, hardwood floors throughout most of main level and likely in all bedrooms, a 2 car attached garage and an unfinished basement waiting to be completed for additional living space. Flexible floor plan with a large eat-in kitchen adjacent to formal dining room, huge living room, cozy family room with charming stone fireplace. Beautiful lot and so much potential! Don't miss this opportunity to make this gem of a home your own! Open Sunday, 6/13 from 1-3. Wonderful 4 bed/2.1 bath home with fabulous and flexible floor plan and stellar location close to downtown Highland Park on a quiet, tree-line cul-de-sac street. Generously sized bedrooms with great closet space, eat-in kitchen adjacent to formal dining room, large living room and charming family room with stone fireplace; hardwood floors throughout most of the home, basement ready for your finishes. Don't miss this opportunity to make this gem of a home your own! Home is offered "as is."
Property Specifics
| Single Family | |
| — | |
| — | |
| 1964 | |
| Partial | |
| — | |
| No | |
| 0.27 |
| Lake | |
| — | |
| — / Not Applicable | |
| None | |
| Public | |
| Public Sewer | |
| 11120170 | |
| 16261080210000 |
Nearby Schools
| NAME: | DISTRICT: | DISTANCE: | |
|---|---|---|---|
|
Grade School
Indian Trail Elementary School |
112 | — | |
|
High School
Highland Park High School |
113 | Not in DB | |
Property History
| DATE: | EVENT: | PRICE: | SOURCE: |
|---|---|---|---|
| 23 Jul, 2021 | Sold | $503,000 | MRED MLS |
| 16 Jun, 2021 | Under contract | $489,000 | MRED MLS |
| 12 Jun, 2021 | Listed for sale | $489,000 | MRED MLS |
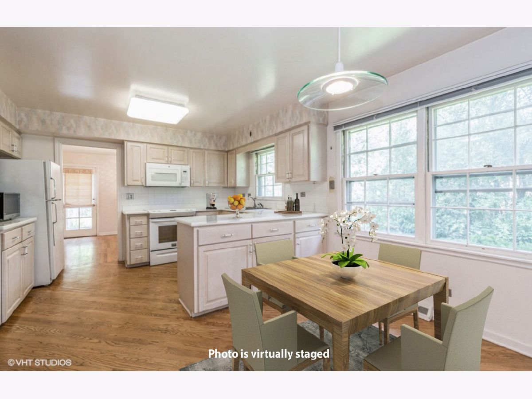
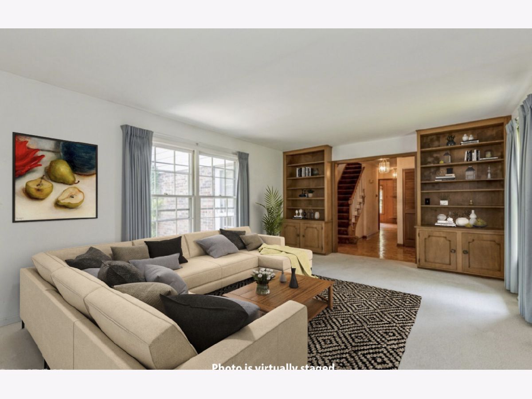
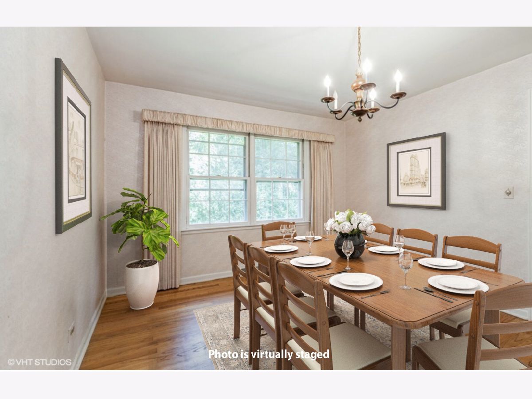
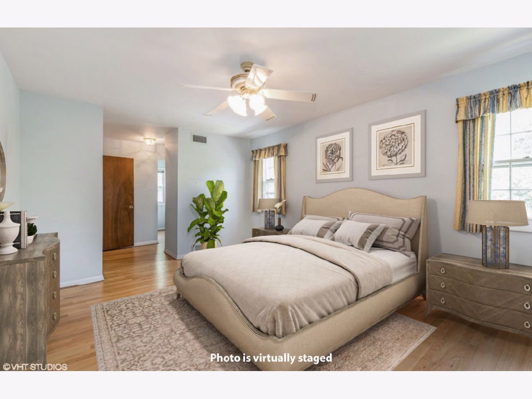
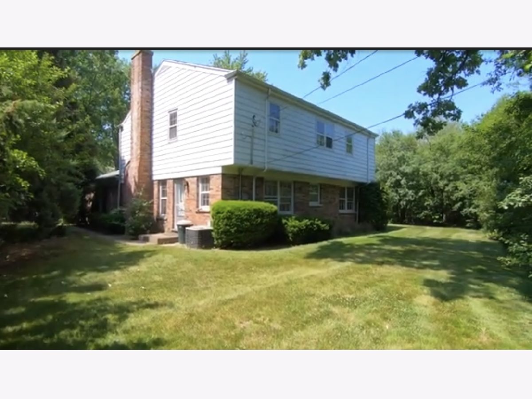
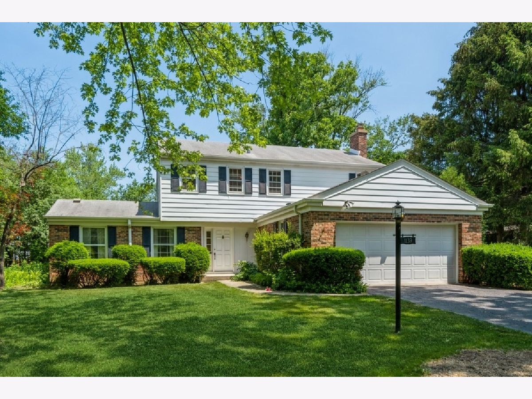
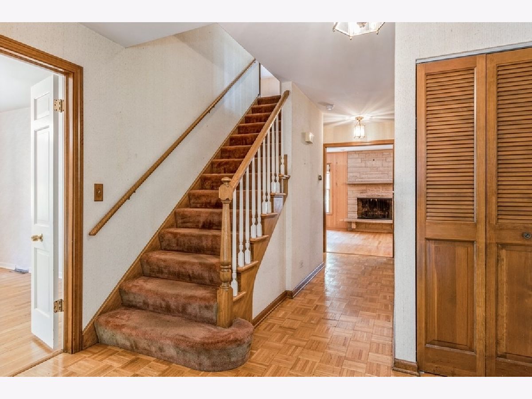
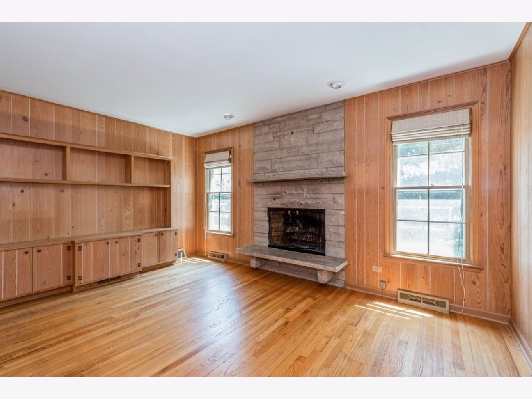
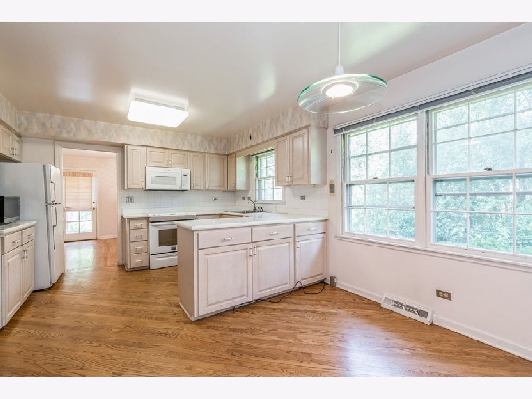
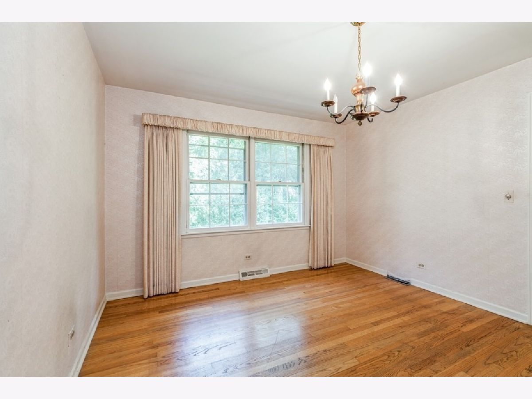
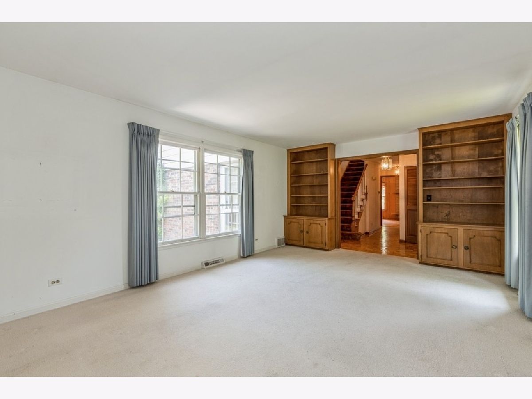
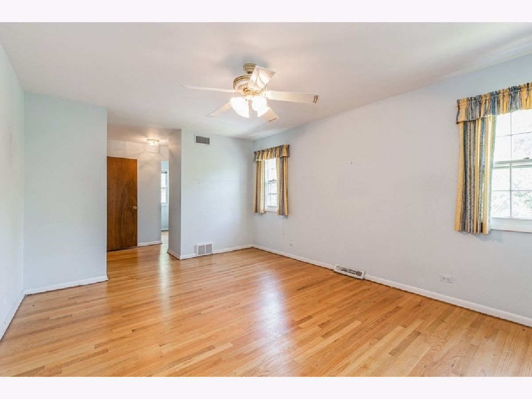
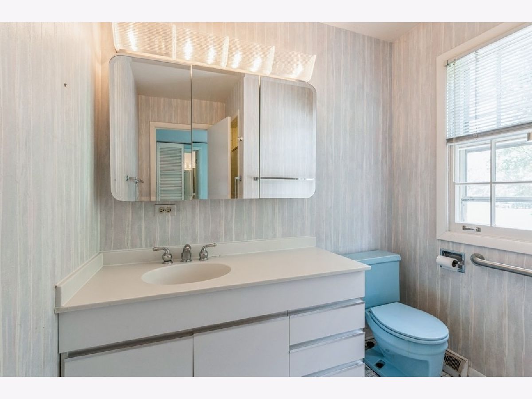
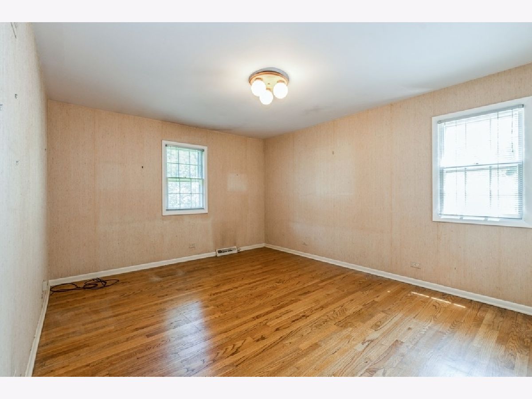
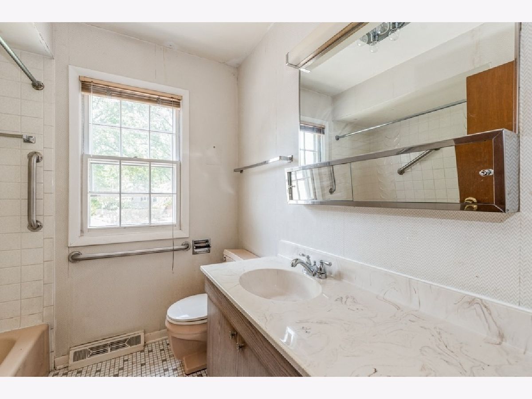
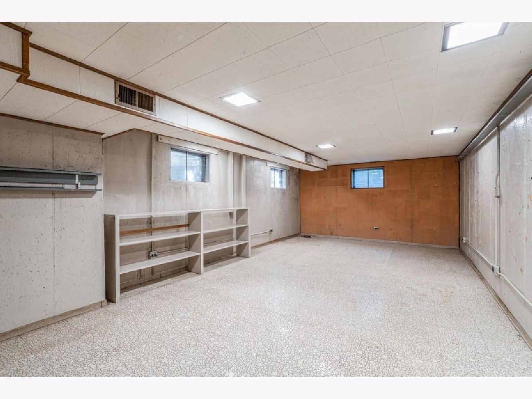
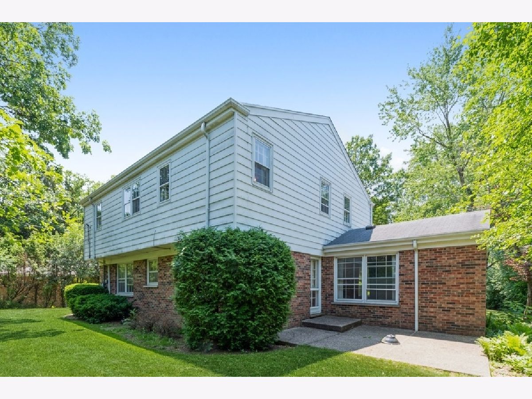
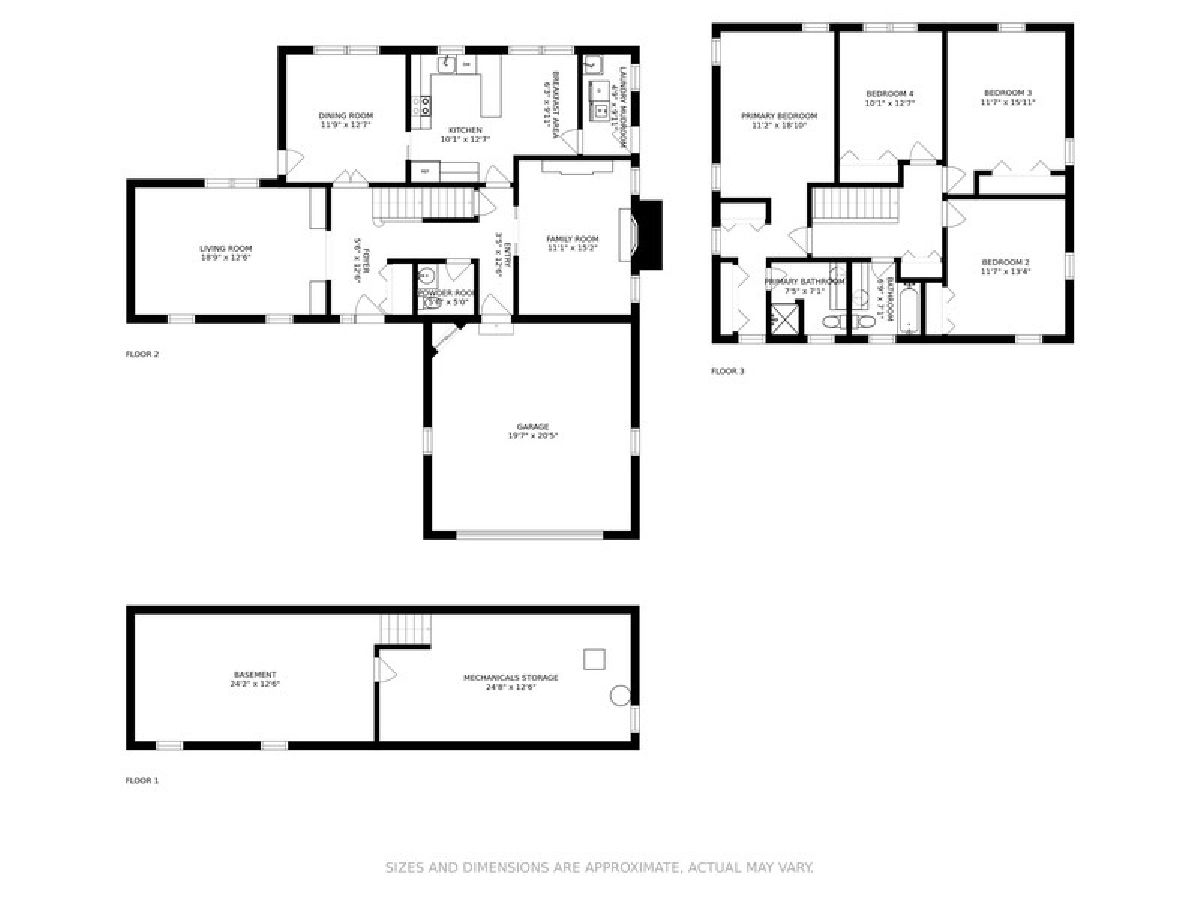
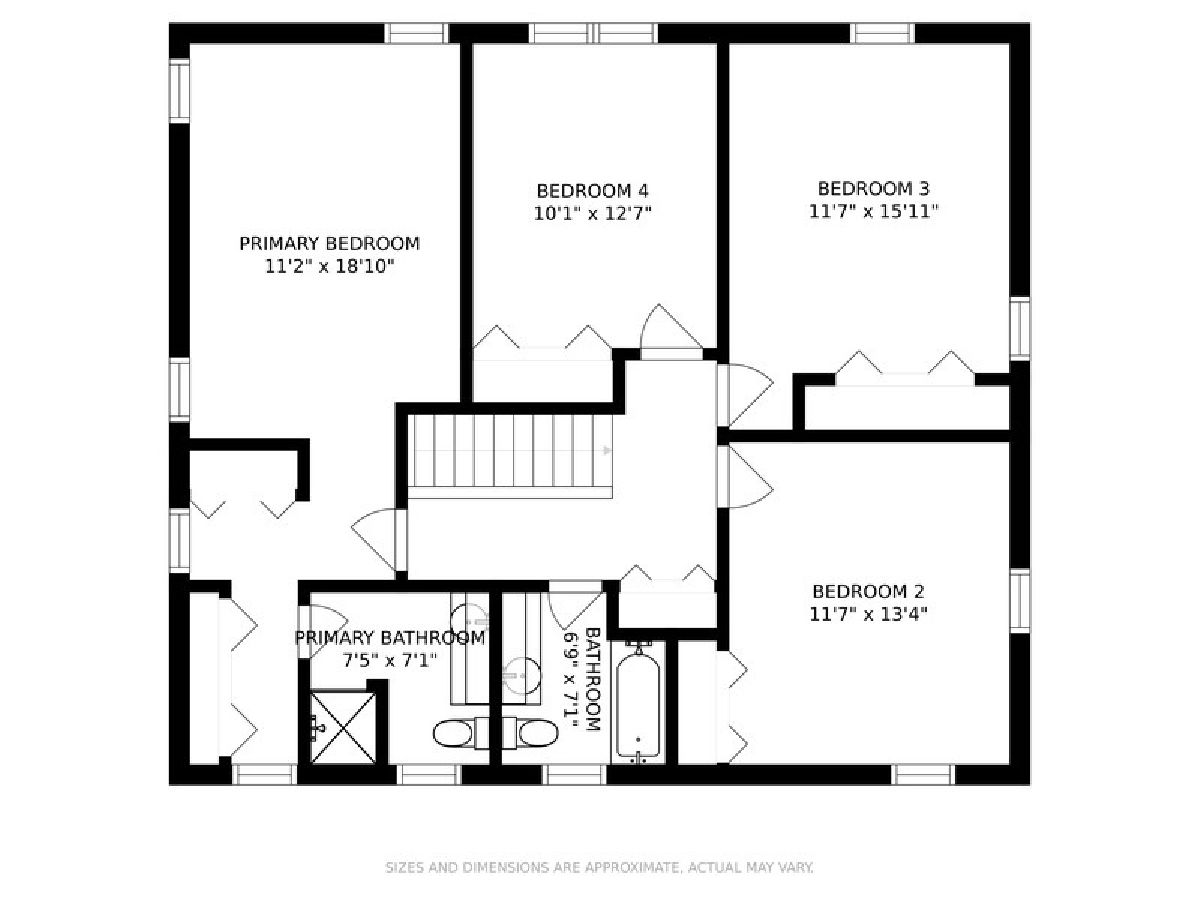
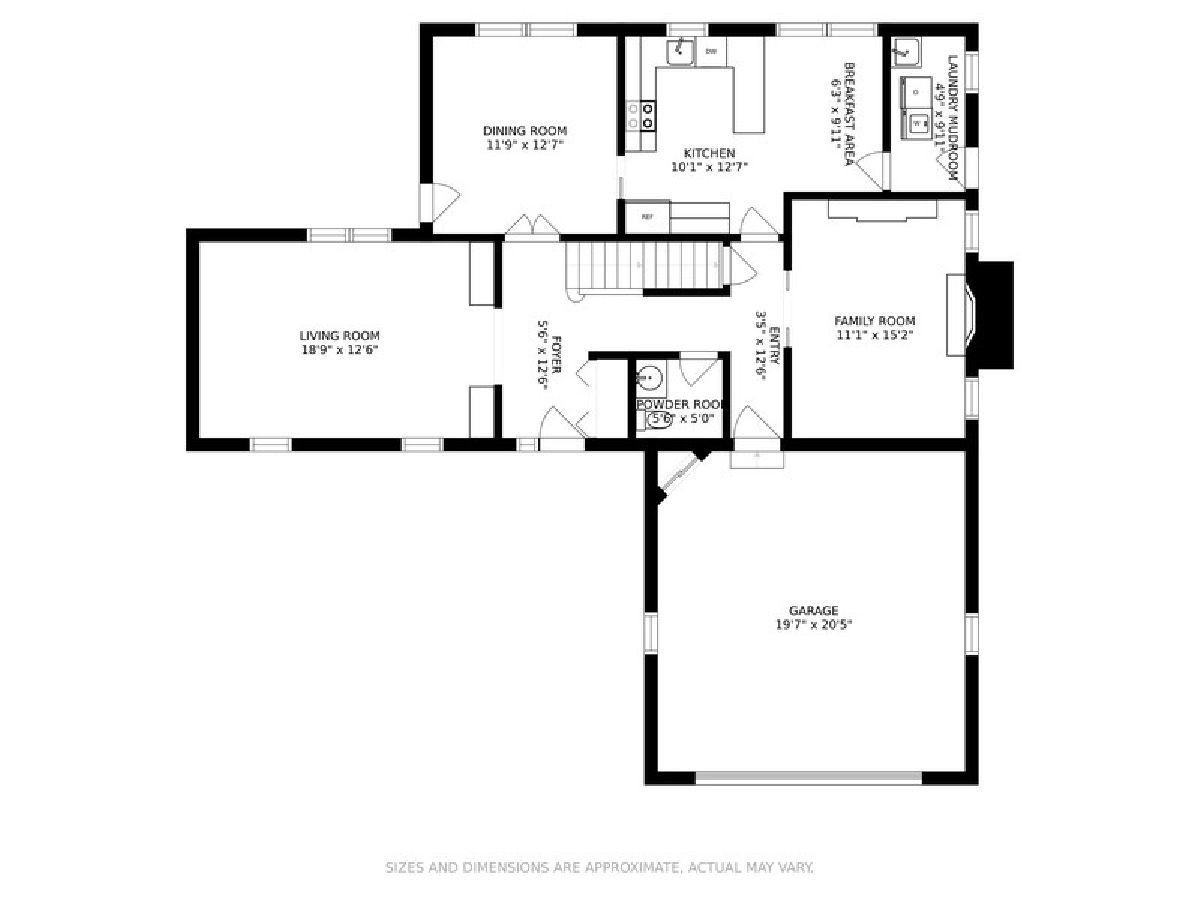
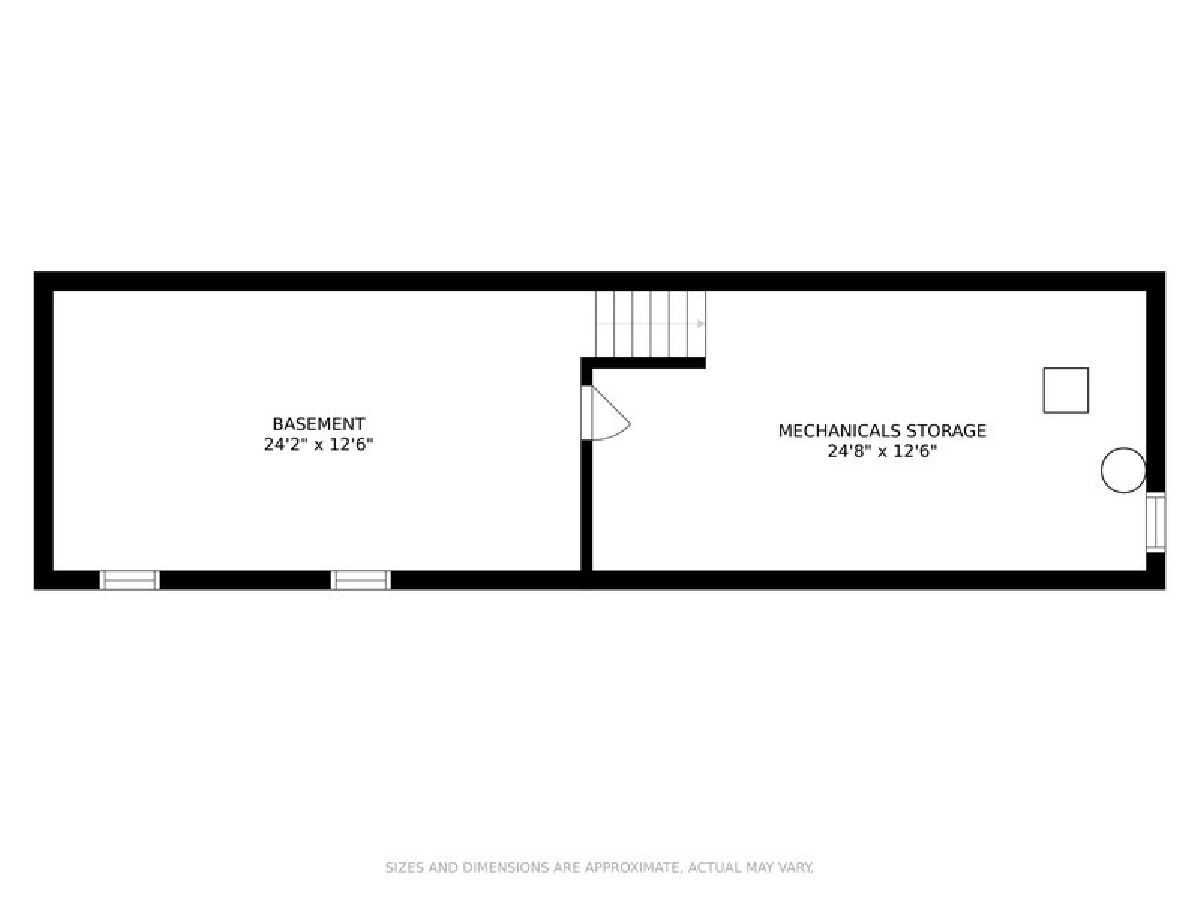
Room Specifics
Total Bedrooms: 4
Bedrooms Above Ground: 4
Bedrooms Below Ground: 0
Dimensions: —
Floor Type: Carpet
Dimensions: —
Floor Type: Hardwood
Dimensions: —
Floor Type: Carpet
Full Bathrooms: 3
Bathroom Amenities: —
Bathroom in Basement: 0
Rooms: No additional rooms
Basement Description: Unfinished,Crawl
Other Specifics
| 2 | |
| — | |
| Asphalt | |
| — | |
| — | |
| 57X157X117X134 | |
| — | |
| Full | |
| — | |
| Double Oven, Microwave, Dishwasher, Refrigerator, Washer, Dryer, Cooktop | |
| Not in DB | |
| — | |
| — | |
| — | |
| — |
Tax History
| Year | Property Taxes |
|---|---|
| 2021 | $11,054 |
Contact Agent
Nearby Similar Homes
Nearby Sold Comparables
Contact Agent
Listing Provided By
@properties





