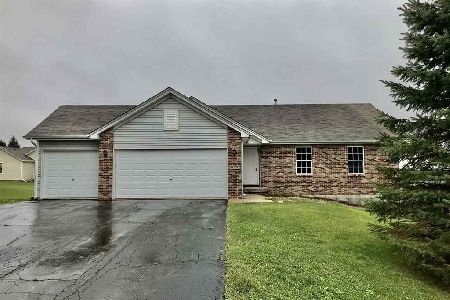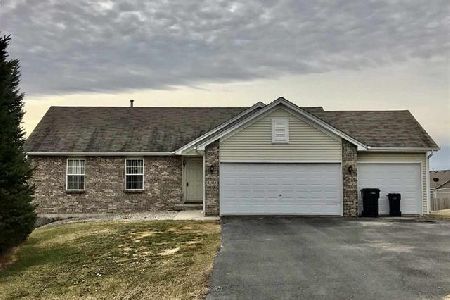11397 Jasmine Drive, Roscoe, Illinois 61073
$154,000
|
Sold
|
|
| Status: | Closed |
| Sqft: | 1,564 |
| Cost/Sqft: | $97 |
| Beds: | 3 |
| Baths: | 2 |
| Year Built: | 2005 |
| Property Taxes: | $4,310 |
| Days On Market: | 2487 |
| Lot Size: | 0,33 |
Description
Popular Roscoe subdivision with private lake, park & desirable Hononegah School District! This home has freshly painted interior, new carpeting, new stainless steel appliances, 6 panel doors & more. Master main floor, 2 bedrooms up, loft family room & 2 full baths. Dramatic 2 story great room, eat-in kitchen & 3 car attached garage. Low maintenance brick/vinyl exterior. Seller doing 1031 exchange. Sold "AS IS". All room dimensions are approximate.
Property Specifics
| Single Family | |
| — | |
| — | |
| 2005 | |
| Full | |
| — | |
| No | |
| 0.33 |
| Winnebago | |
| — | |
| 0 / Not Applicable | |
| None | |
| Public | |
| Public Sewer | |
| 10326410 | |
| 0431203031 |
Nearby Schools
| NAME: | DISTRICT: | DISTANCE: | |
|---|---|---|---|
|
Grade School
Stone Creek School |
131 | — | |
|
Middle School
Roscoe Middle School |
131 | Not in DB | |
|
High School
Hononegah High School |
207 | Not in DB | |
|
Alternate Elementary School
Kinnikinnick School |
— | Not in DB | |
Property History
| DATE: | EVENT: | PRICE: | SOURCE: |
|---|---|---|---|
| 15 Jul, 2019 | Sold | $154,000 | MRED MLS |
| 4 Jun, 2019 | Under contract | $151,900 | MRED MLS |
| 1 Apr, 2019 | Listed for sale | $151,900 | MRED MLS |
Room Specifics
Total Bedrooms: 3
Bedrooms Above Ground: 3
Bedrooms Below Ground: 0
Dimensions: —
Floor Type: —
Dimensions: —
Floor Type: —
Full Bathrooms: 2
Bathroom Amenities: —
Bathroom in Basement: 0
Rooms: Deck
Basement Description: Unfinished
Other Specifics
| 3 | |
| — | |
| — | |
| — | |
| — | |
| 110.75 X 110.66 X 130 X 13 | |
| — | |
| Full | |
| — | |
| — | |
| Not in DB | |
| — | |
| — | |
| — | |
| — |
Tax History
| Year | Property Taxes |
|---|---|
| 2019 | $4,310 |
Contact Agent
Nearby Similar Homes
Nearby Sold Comparables
Contact Agent
Listing Provided By
Dickerson & Nieman Realtors






