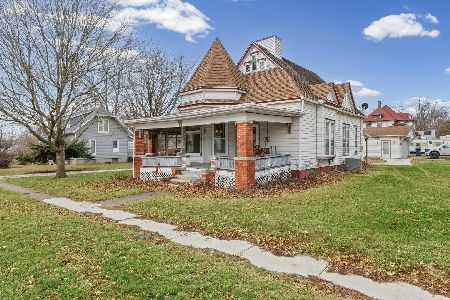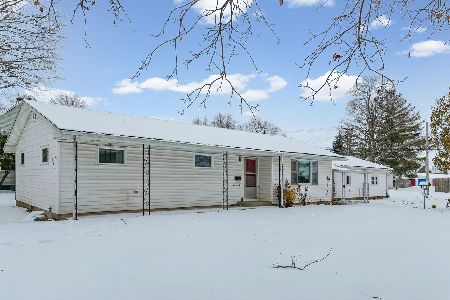1139cr 2400e, Homer, Illinois 61849
$320,000
|
Sold
|
|
| Status: | Closed |
| Sqft: | 3,854 |
| Cost/Sqft: | $86 |
| Beds: | 5 |
| Baths: | 4 |
| Year Built: | 2002 |
| Property Taxes: | $7,898 |
| Days On Market: | 2630 |
| Lot Size: | 5,00 |
Description
Enjoy all the luxuries of country living in this gorgeous 6 bedroom, 4 bath home that rests on 5 acres just outside of Homer! Stunning custom kitchen with center island/breakfast bar and pantry, formal dining room, separate living and family rooms, enormous laundry/mud room, and much more. Main level master suite with grand bath and giant walk-in closet. Four bedrooms on the 2nd level, with additional 6th bedroom in the basement. The walkout basement provides access to the pool and covered patio area that is wired with surround sound. Machine shed is heated and is equipped with a half bath and gym that will include all the equipment with the purchase of the home. This home also features a whole house generator, with a 1000 gallon propane tank. This is a must see home so book your appointment today!
Property Specifics
| Single Family | |
| — | |
| Traditional | |
| 2002 | |
| Full | |
| — | |
| No | |
| 5 |
| Champaign | |
| — | |
| 0 / Not Applicable | |
| None | |
| Private Well | |
| Septic-Private | |
| 10126709 | |
| 242801400020 |
Nearby Schools
| NAME: | DISTRICT: | DISTANCE: | |
|---|---|---|---|
|
Grade School
Heritage Elementary School |
8 | — | |
|
Middle School
Heritage Junior High School |
8 | Not in DB | |
|
High School
Heritage High School |
8 | Not in DB | |
Property History
| DATE: | EVENT: | PRICE: | SOURCE: |
|---|---|---|---|
| 14 May, 2019 | Sold | $320,000 | MRED MLS |
| 27 Mar, 2019 | Under contract | $329,900 | MRED MLS |
| — | Last price change | $334,900 | MRED MLS |
| 5 Nov, 2018 | Listed for sale | $349,900 | MRED MLS |
| 7 May, 2024 | Sold | $439,000 | MRED MLS |
| 12 Feb, 2024 | Under contract | $459,000 | MRED MLS |
| 8 Feb, 2024 | Listed for sale | $459,000 | MRED MLS |
Room Specifics
Total Bedrooms: 6
Bedrooms Above Ground: 5
Bedrooms Below Ground: 1
Dimensions: —
Floor Type: Carpet
Dimensions: —
Floor Type: Carpet
Dimensions: —
Floor Type: Carpet
Dimensions: —
Floor Type: —
Dimensions: —
Floor Type: —
Full Bathrooms: 4
Bathroom Amenities: Whirlpool,Separate Shower,Double Sink
Bathroom in Basement: 1
Rooms: Bedroom 5,Bedroom 6
Basement Description: Finished
Other Specifics
| 3 | |
| — | |
| Concrete | |
| Deck, Patio, Above Ground Pool, Workshop | |
| Horses Allowed | |
| 5.00 ACRES | |
| — | |
| Full | |
| Vaulted/Cathedral Ceilings, First Floor Bedroom, First Floor Laundry, First Floor Full Bath | |
| Range, Microwave, Dishwasher, Refrigerator, Disposal, Stainless Steel Appliance(s) | |
| Not in DB | |
| Street Paved | |
| — | |
| — | |
| — |
Tax History
| Year | Property Taxes |
|---|---|
| 2019 | $7,898 |
Contact Agent
Nearby Similar Homes
Nearby Sold Comparables
Contact Agent
Listing Provided By
RYAN DALLAS REAL ESTATE






