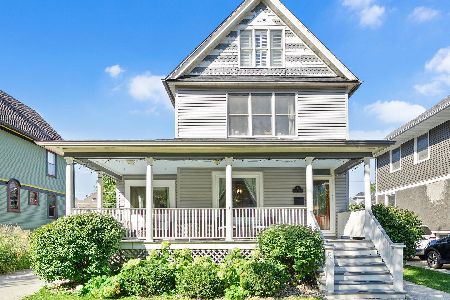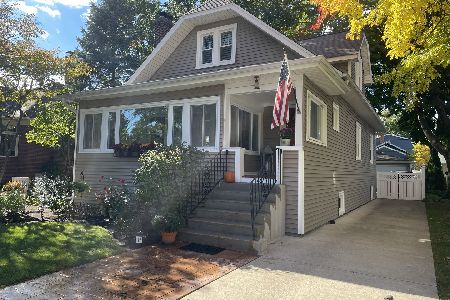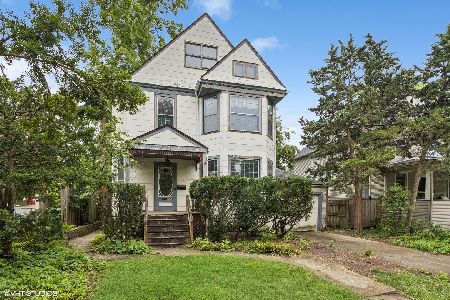114 Catherine Avenue, La Grange, Illinois 60525
$640,000
|
Sold
|
|
| Status: | Closed |
| Sqft: | 0 |
| Cost/Sqft: | — |
| Beds: | 3 |
| Baths: | 4 |
| Year Built: | 1904 |
| Property Taxes: | $6,955 |
| Days On Market: | 5743 |
| Lot Size: | 0,00 |
Description
Sophisticated in-town Victorian updated w/modern conveniences while still offering old-world charm! Fantastic eat-in kitchen w/updates galore! MBR retreat w/walk-in closet & gorgeous MBA w/heated floors. Finished lower level w/separate entrance to 4th bedroom & full BA. Vintage details include HW floors, front & side porches, leaded glass, nat. woodwork, judges paneling & built-ins. Walk to train, schools & town!
Property Specifics
| Single Family | |
| — | |
| Victorian | |
| 1904 | |
| Full,English | |
| — | |
| No | |
| 0 |
| Cook | |
| — | |
| 0 / Not Applicable | |
| None | |
| Lake Michigan | |
| Public Sewer | |
| 07451875 | |
| 18041080150000 |
Nearby Schools
| NAME: | DISTRICT: | DISTANCE: | |
|---|---|---|---|
|
Grade School
Ogden Ave Elementary School |
102 | — | |
|
Middle School
Park Junior High School |
102 | Not in DB | |
|
High School
Lyons Twp High School |
204 | Not in DB | |
Property History
| DATE: | EVENT: | PRICE: | SOURCE: |
|---|---|---|---|
| 22 Aug, 2007 | Sold | $785,000 | MRED MLS |
| 10 May, 2007 | Under contract | $789,900 | MRED MLS |
| 3 May, 2007 | Listed for sale | $789,900 | MRED MLS |
| 16 Apr, 2010 | Sold | $640,000 | MRED MLS |
| 8 Mar, 2010 | Under contract | $669,000 | MRED MLS |
| 24 Feb, 2010 | Listed for sale | $669,000 | MRED MLS |
| 16 Jul, 2013 | Sold | $665,000 | MRED MLS |
| 22 May, 2013 | Under contract | $699,000 | MRED MLS |
| 8 May, 2013 | Listed for sale | $699,000 | MRED MLS |
| 6 Dec, 2018 | Sold | $606,000 | MRED MLS |
| 6 Nov, 2018 | Under contract | $619,000 | MRED MLS |
| — | Last price change | $649,000 | MRED MLS |
| 20 Aug, 2018 | Listed for sale | $649,000 | MRED MLS |
Room Specifics
Total Bedrooms: 4
Bedrooms Above Ground: 3
Bedrooms Below Ground: 1
Dimensions: —
Floor Type: Hardwood
Dimensions: —
Floor Type: Hardwood
Dimensions: —
Floor Type: Wood Laminate
Full Bathrooms: 4
Bathroom Amenities: Whirlpool,Separate Shower,Double Sink
Bathroom in Basement: 1
Rooms: Foyer,Gallery,Mud Room,Recreation Room
Basement Description: Finished,Exterior Access
Other Specifics
| 2 | |
| Stone | |
| Asphalt,Side Drive | |
| Deck | |
| — | |
| 50 X 125 | |
| Pull Down Stair,Unfinished | |
| Full | |
| In-Law Arrangement | |
| Range, Microwave, Dishwasher, Refrigerator, Washer, Dryer, Disposal | |
| Not in DB | |
| Sidewalks, Street Lights, Street Paved | |
| — | |
| — | |
| — |
Tax History
| Year | Property Taxes |
|---|---|
| 2007 | $12,338 |
| 2010 | $6,955 |
| 2013 | $9,699 |
| 2018 | $11,994 |
Contact Agent
Nearby Similar Homes
Nearby Sold Comparables
Contact Agent
Listing Provided By
Smothers Realty Group










