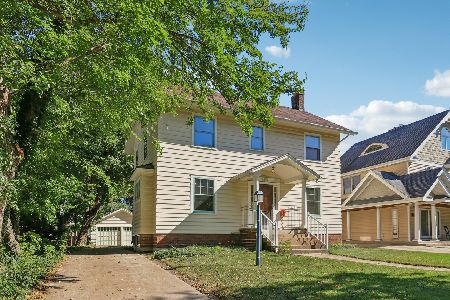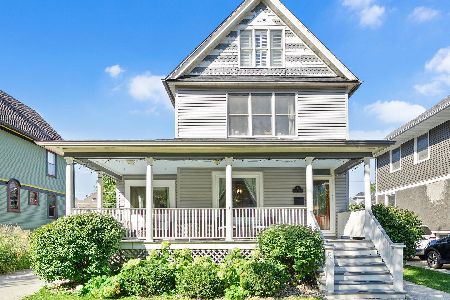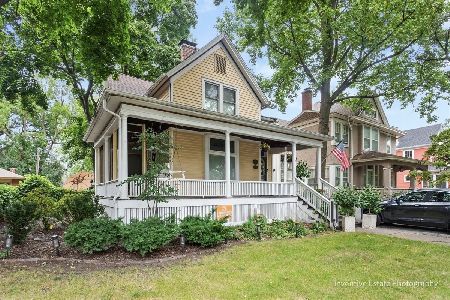114 Catherine Avenue, La Grange, Illinois 60525
$665,000
|
Sold
|
|
| Status: | Closed |
| Sqft: | 0 |
| Cost/Sqft: | — |
| Beds: | 3 |
| Baths: | 4 |
| Year Built: | 1904 |
| Property Taxes: | $9,699 |
| Days On Market: | 4559 |
| Lot Size: | 0,00 |
Description
Your search is over. Absolutely beautiful Victorian gem with modern updates and still preserves all the beautiful vintage details. Grand living room and seperate dining room decorated to perfection. Stunning eat in kitchen, private master suite with double sink, heated floors, sep shower and tub. Finished lower level w/seperate entance to 4th bedroom with full bath. Walk to everything location.
Property Specifics
| Single Family | |
| — | |
| Victorian | |
| 1904 | |
| Full,English | |
| — | |
| No | |
| — |
| Cook | |
| — | |
| 0 / Not Applicable | |
| None | |
| Lake Michigan | |
| Public Sewer | |
| 08337861 | |
| 18041080150000 |
Nearby Schools
| NAME: | DISTRICT: | DISTANCE: | |
|---|---|---|---|
|
Grade School
Ogden Ave Elementary School |
102 | — | |
|
Middle School
Park Junior High School |
102 | Not in DB | |
|
High School
Lyons Twp High School |
204 | Not in DB | |
Property History
| DATE: | EVENT: | PRICE: | SOURCE: |
|---|---|---|---|
| 22 Aug, 2007 | Sold | $785,000 | MRED MLS |
| 10 May, 2007 | Under contract | $789,900 | MRED MLS |
| 3 May, 2007 | Listed for sale | $789,900 | MRED MLS |
| 16 Apr, 2010 | Sold | $640,000 | MRED MLS |
| 8 Mar, 2010 | Under contract | $669,000 | MRED MLS |
| 24 Feb, 2010 | Listed for sale | $669,000 | MRED MLS |
| 16 Jul, 2013 | Sold | $665,000 | MRED MLS |
| 22 May, 2013 | Under contract | $699,000 | MRED MLS |
| 8 May, 2013 | Listed for sale | $699,000 | MRED MLS |
| 6 Dec, 2018 | Sold | $606,000 | MRED MLS |
| 6 Nov, 2018 | Under contract | $619,000 | MRED MLS |
| — | Last price change | $649,000 | MRED MLS |
| 20 Aug, 2018 | Listed for sale | $649,000 | MRED MLS |
Room Specifics
Total Bedrooms: 4
Bedrooms Above Ground: 3
Bedrooms Below Ground: 1
Dimensions: —
Floor Type: Hardwood
Dimensions: —
Floor Type: Hardwood
Dimensions: —
Floor Type: Wood Laminate
Full Bathrooms: 4
Bathroom Amenities: Whirlpool,Separate Shower,Double Sink
Bathroom in Basement: 1
Rooms: Foyer,Mud Room
Basement Description: Finished,Exterior Access
Other Specifics
| 2 | |
| Stone | |
| Asphalt,Side Drive | |
| Deck | |
| — | |
| 50 X 125 | |
| Pull Down Stair,Unfinished | |
| Full | |
| In-Law Arrangement | |
| Range, Microwave, Dishwasher, Refrigerator, Washer, Dryer, Disposal | |
| Not in DB | |
| Sidewalks, Street Lights, Street Paved | |
| — | |
| — | |
| — |
Tax History
| Year | Property Taxes |
|---|---|
| 2007 | $12,338 |
| 2010 | $6,955 |
| 2013 | $9,699 |
| 2018 | $11,994 |
Contact Agent
Nearby Similar Homes
Contact Agent
Listing Provided By
Coldwell Banker Residential









