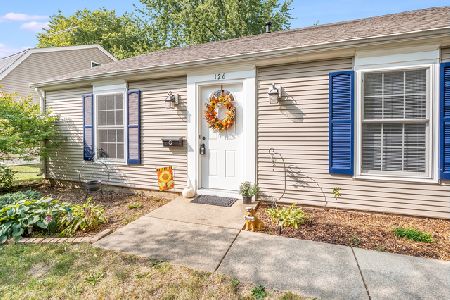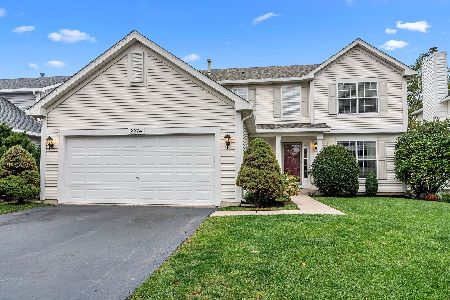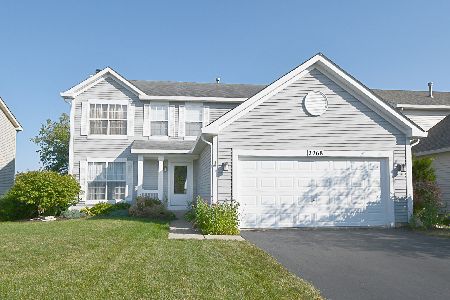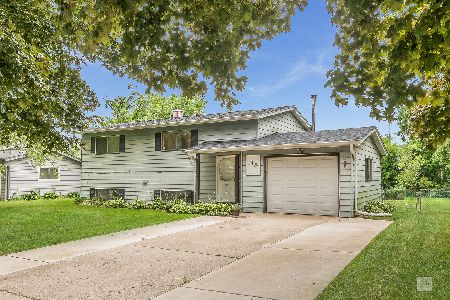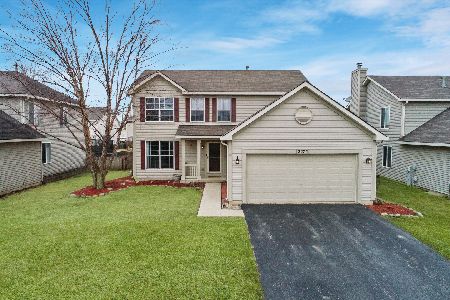114 Circle Drive, Montgomery, Illinois 60538
$222,500
|
Sold
|
|
| Status: | Closed |
| Sqft: | 1,320 |
| Cost/Sqft: | $170 |
| Beds: | 3 |
| Baths: | 2 |
| Year Built: | 1971 |
| Property Taxes: | $6,024 |
| Days On Market: | 1911 |
| Lot Size: | 0,00 |
Description
RANCH style home with most rooms freshly painted. & a finished basement! Spacious eat-in kitchen offers plenty of cabinets, reverse osmosis system, ceramic tile back splash, ceiling fan, recessed lighting, pantry closet and eat in kitchen w/ room for a large table. Nice size living room freshly painted and laminate flooring. Master bedroom has private half bath. All 3 bedrooms have good sized closets, 6-panel doors. Full finished basement has been newly drywalled & painted with can lights plus an extra 10x9 room with closet. Storage room 18x13. Furnace & AC 2018, water heater 2019. Bedrooms with new Anderson windows with life time warranty. Newer roof 5 years old.Heated garage 28ft deep for extra storage.Huge deck 22x16 painted Oct 2020 great for entertaining & overlooks large fully fenced yard. Carpeting professionally cleaned. Oswego school district #308. Great location close proximity to main routes 34, Rt 30 & Orchard. Lots of shopping and restaurants just a few mins away.
Property Specifics
| Single Family | |
| — | |
| Ranch | |
| 1971 | |
| Full | |
| — | |
| No | |
| — |
| Kendall | |
| Boulder Hill | |
| 0 / Not Applicable | |
| None | |
| Public | |
| Public Sewer | |
| 10896709 | |
| 0308279009 |
Nearby Schools
| NAME: | DISTRICT: | DISTANCE: | |
|---|---|---|---|
|
Grade School
Boulder Hill Elementary School |
308 | — | |
|
Middle School
Thompson Junior High School |
308 | Not in DB | |
|
High School
Oswego High School |
308 | Not in DB | |
Property History
| DATE: | EVENT: | PRICE: | SOURCE: |
|---|---|---|---|
| 5 Oct, 2012 | Sold | $122,000 | MRED MLS |
| 9 Aug, 2012 | Under contract | $119,900 | MRED MLS |
| 12 Jun, 2012 | Listed for sale | $119,900 | MRED MLS |
| 9 Dec, 2020 | Sold | $222,500 | MRED MLS |
| 25 Oct, 2020 | Under contract | $225,000 | MRED MLS |
| 24 Oct, 2020 | Listed for sale | $225,000 | MRED MLS |
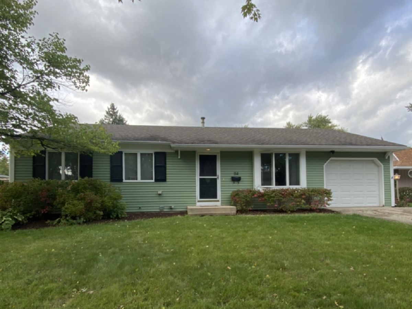
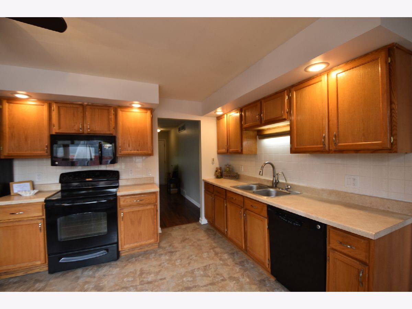
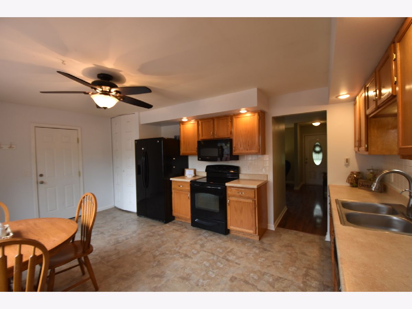
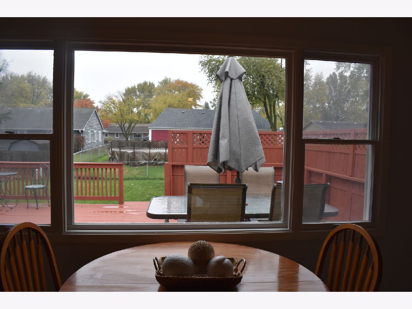
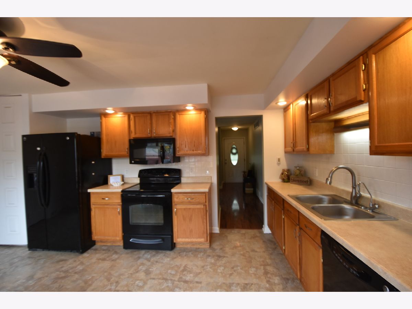
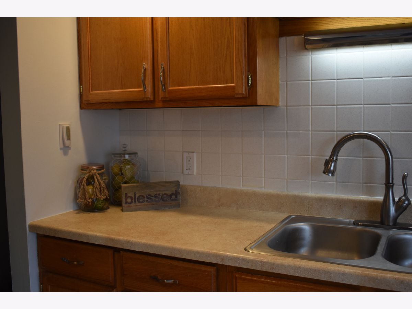
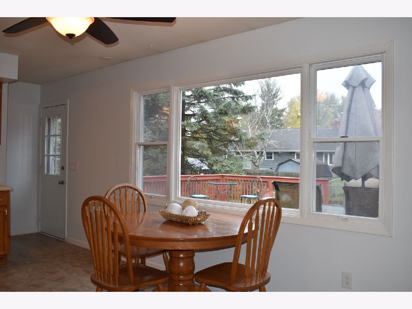
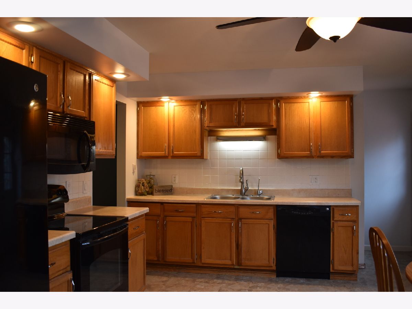
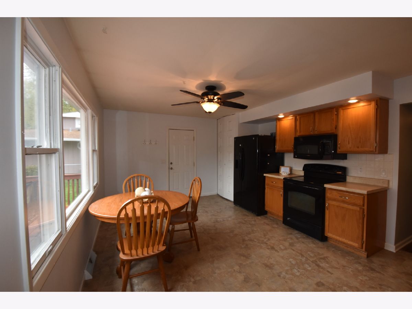
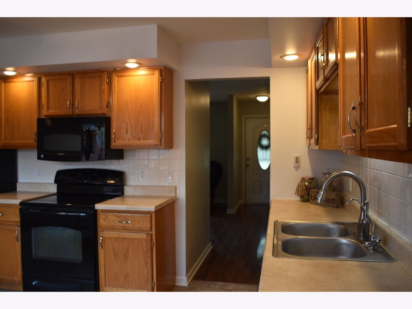
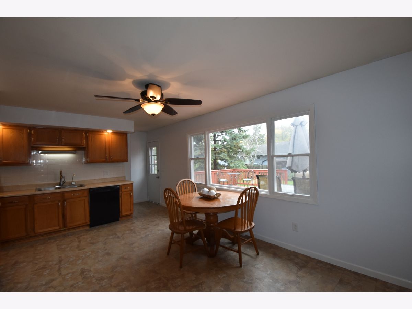
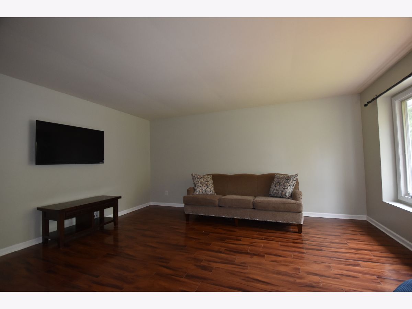
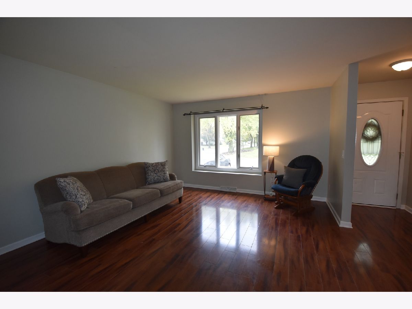
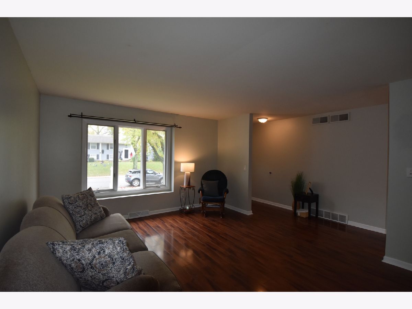
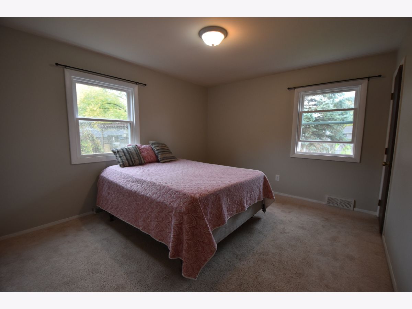
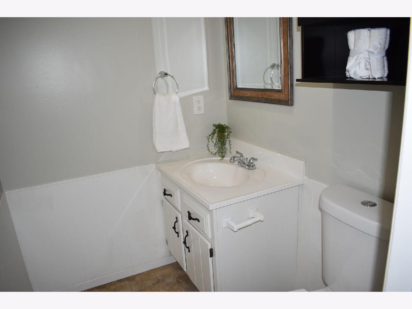
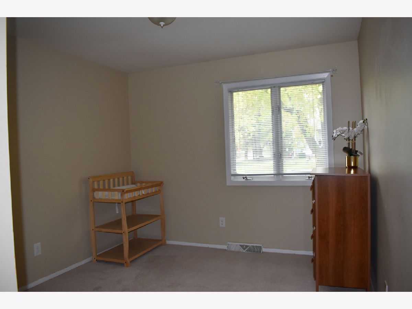
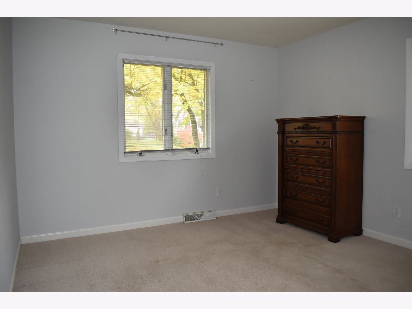
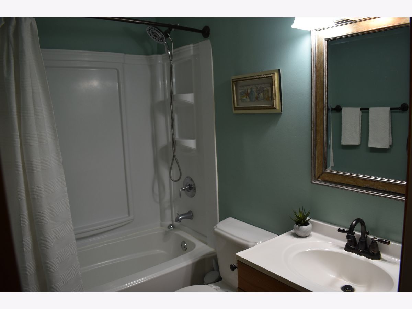
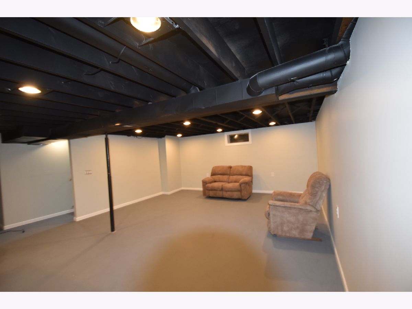
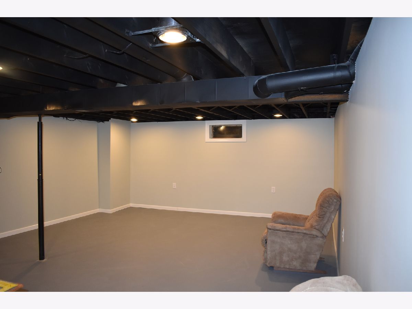
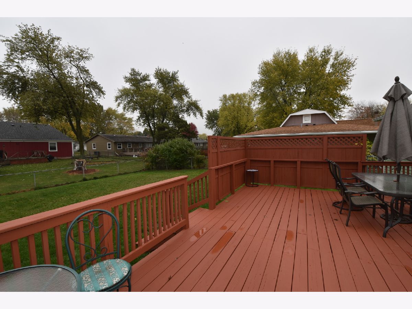
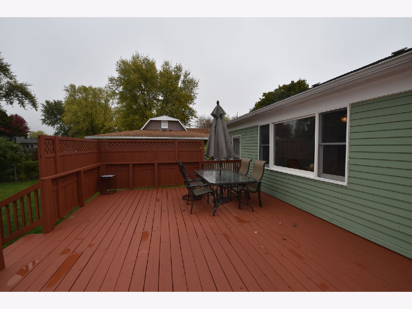
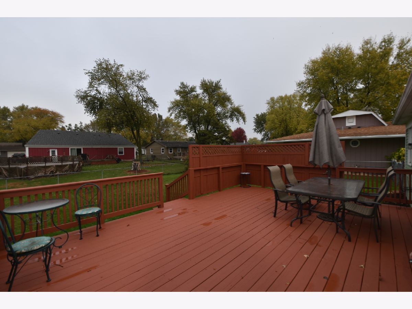
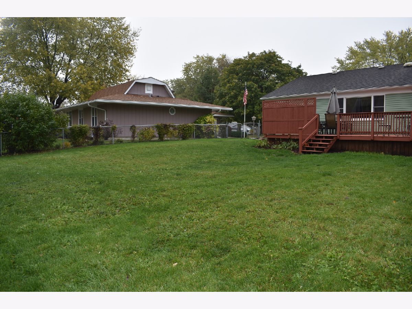
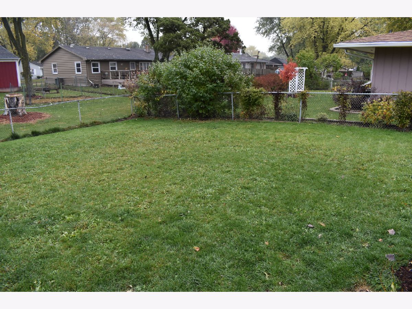
Room Specifics
Total Bedrooms: 3
Bedrooms Above Ground: 3
Bedrooms Below Ground: 0
Dimensions: —
Floor Type: Carpet
Dimensions: —
Floor Type: Carpet
Full Bathrooms: 2
Bathroom Amenities: —
Bathroom in Basement: 0
Rooms: Recreation Room
Basement Description: Partially Finished
Other Specifics
| 1 | |
| Concrete Perimeter | |
| Asphalt | |
| Above Ground Pool, Storms/Screens | |
| — | |
| 119X71X114X66 | |
| — | |
| Half | |
| First Floor Full Bath | |
| Range, Microwave, Dishwasher, Refrigerator, Washer, Dryer, Disposal, Water Purifier Owned | |
| Not in DB | |
| Sidewalks | |
| — | |
| — | |
| — |
Tax History
| Year | Property Taxes |
|---|---|
| 2012 | $4,570 |
| 2020 | $6,024 |
Contact Agent
Nearby Similar Homes
Nearby Sold Comparables
Contact Agent
Listing Provided By
Keller Williams Infinity




