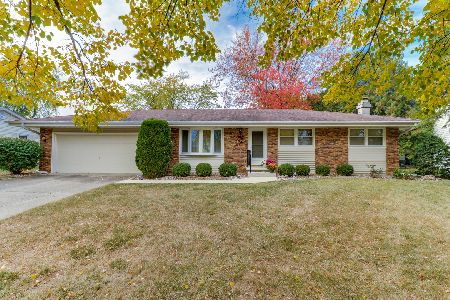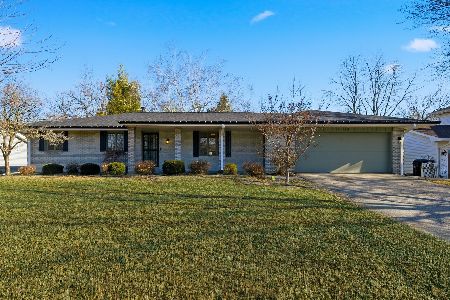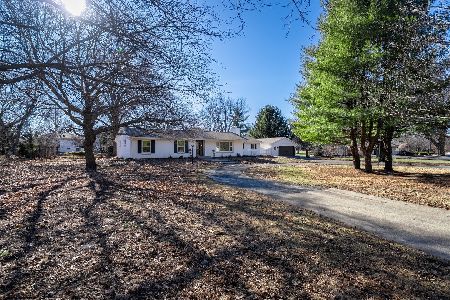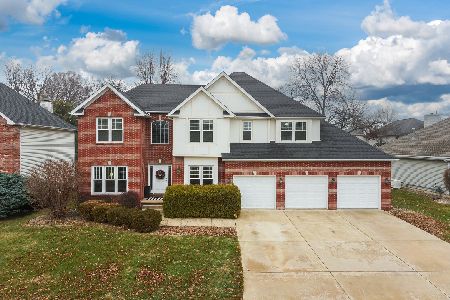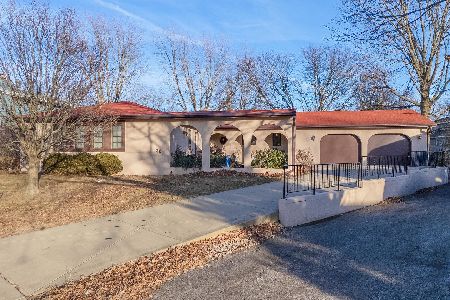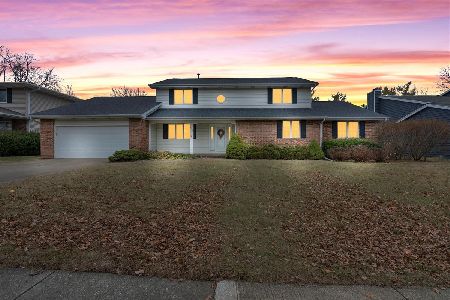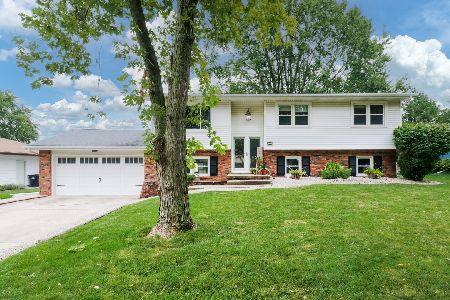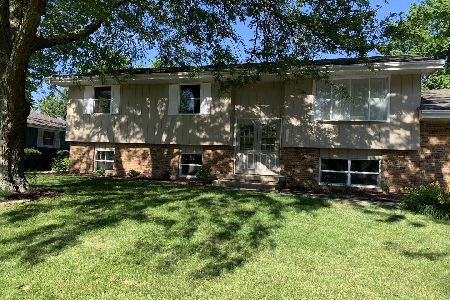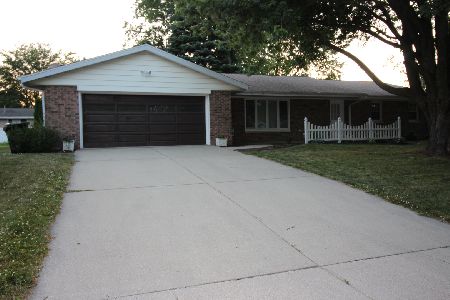114 Devonshire Drive, Bloomington, Illinois 61704
$187,000
|
Sold
|
|
| Status: | Closed |
| Sqft: | 1,512 |
| Cost/Sqft: | $116 |
| Beds: | 3 |
| Baths: | 4 |
| Year Built: | 1974 |
| Property Taxes: | $3,752 |
| Days On Market: | 1769 |
| Lot Size: | 0,24 |
Description
WOW!!! Won't last long!! Updated, 3 bedrooms 3.5 bath home, finished basement, 2 car garage in Washington East subdivision! Enjoy the tranquility of the waterfall view from one of your living spaces! Updated kitchen with freshly painted cabinets, new counter top and some new stainless steel appliances. Two family room/living spaces. First floor laundry with full updated bath attached. Nice size master bedroom with one suite half bath. Basement updates include- fresh paint, carpet, opened wet bar area to living room, some new light fixtures, some luxury vinyl planking, and a bathroom refresh. The outdoor area is AMAZING!!! Two new pond bridges, gazebo re-stained with new screens 2020, sitting area, plus grass area. Hot Tub is as-is (Digital control 2019, cover 2020).
Property Specifics
| Single Family | |
| — | |
| Ranch | |
| 1974 | |
| Partial | |
| — | |
| No | |
| 0.24 |
| Mc Lean | |
| Washington East | |
| — / Not Applicable | |
| None | |
| Public | |
| Public Sewer | |
| 11026381 | |
| 2101303007 |
Nearby Schools
| NAME: | DISTRICT: | DISTANCE: | |
|---|---|---|---|
|
Grade School
Stevenson Elementary |
87 | — | |
|
Middle School
Bloomington Jr High School |
87 | Not in DB | |
|
High School
Bloomington High School |
87 | Not in DB | |
Property History
| DATE: | EVENT: | PRICE: | SOURCE: |
|---|---|---|---|
| 14 Dec, 2012 | Sold | $153,750 | MRED MLS |
| 9 Nov, 2012 | Under contract | $159,900 | MRED MLS |
| 11 Sep, 2012 | Listed for sale | $162,900 | MRED MLS |
| 14 May, 2021 | Sold | $187,000 | MRED MLS |
| 21 Mar, 2021 | Under contract | $174,900 | MRED MLS |
| 19 Mar, 2021 | Listed for sale | $174,900 | MRED MLS |
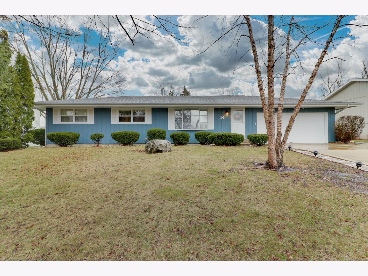
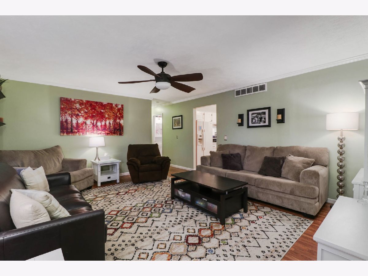
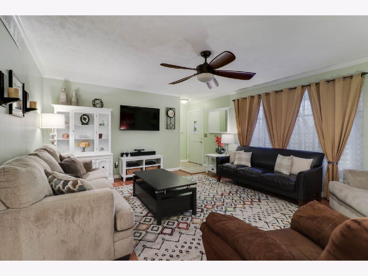
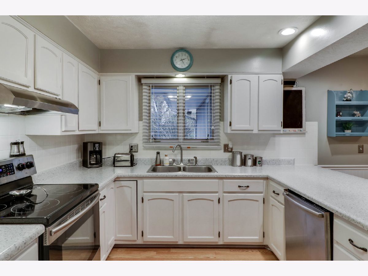
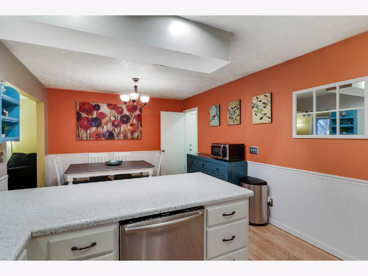
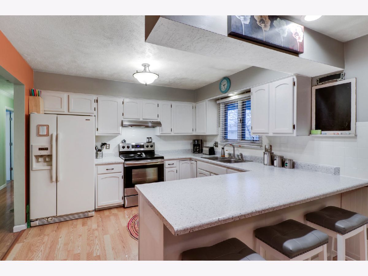
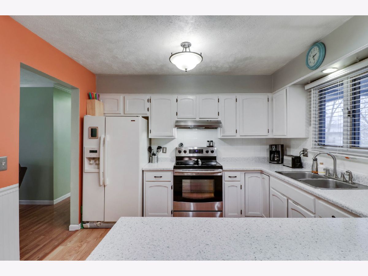
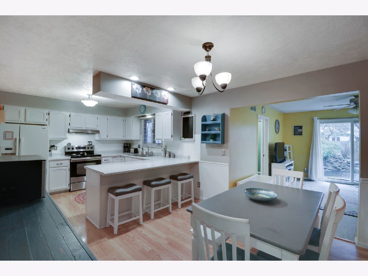
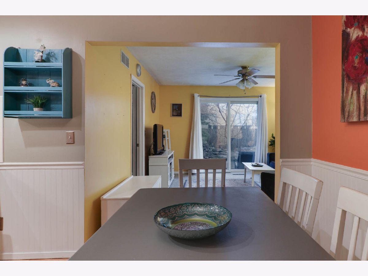
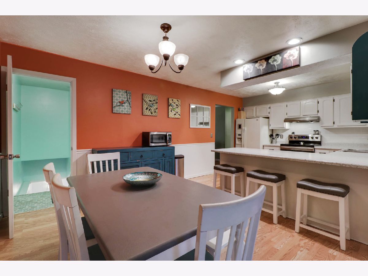
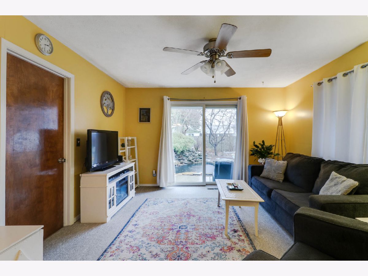
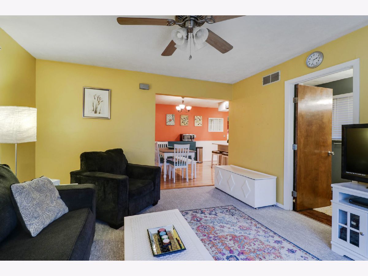
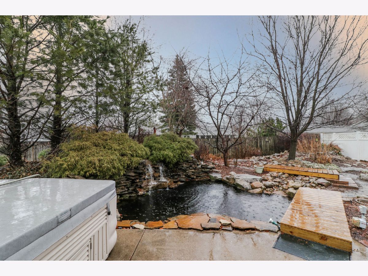
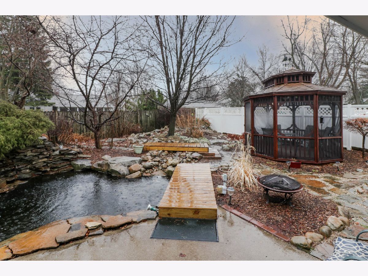
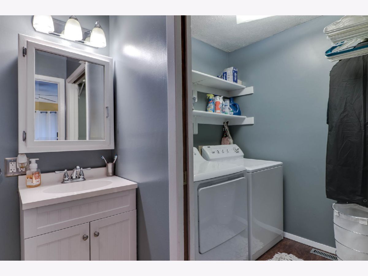
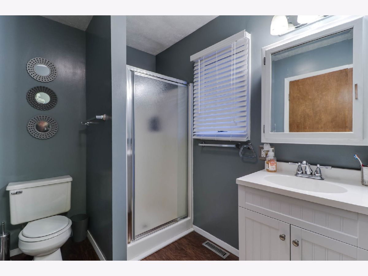
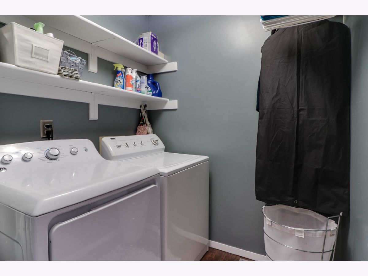
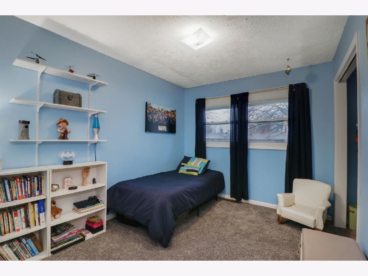
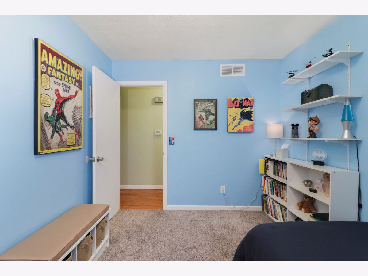
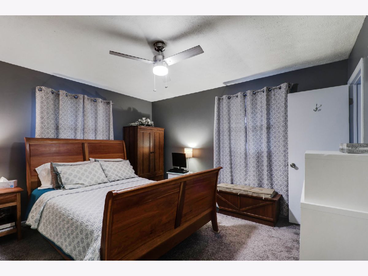
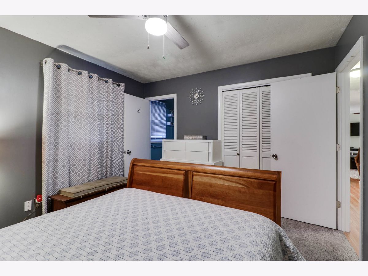
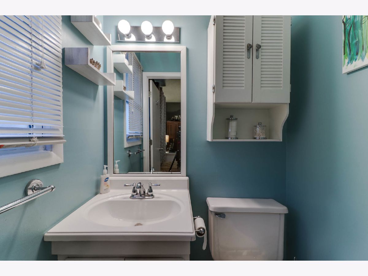
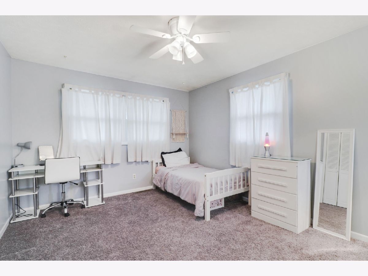
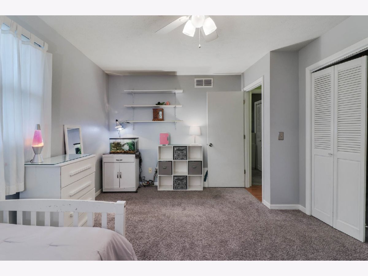
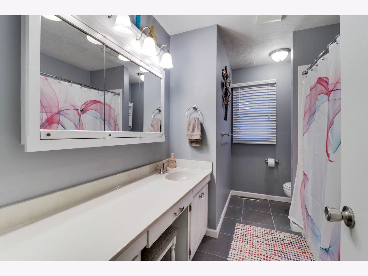
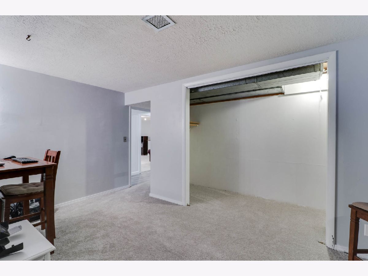
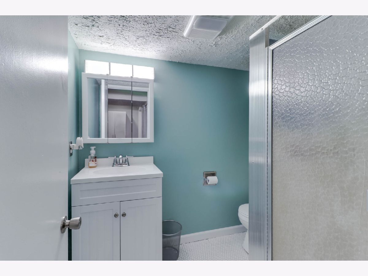
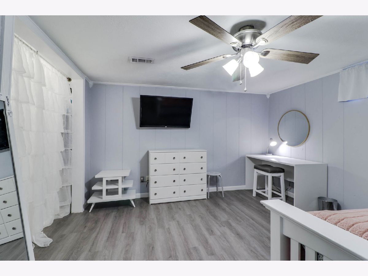
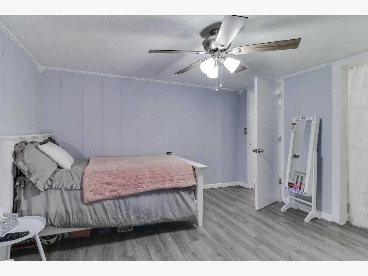
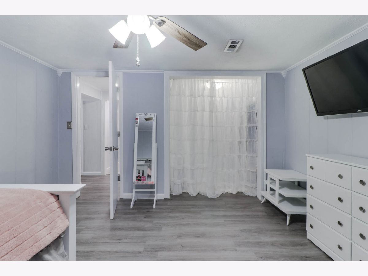
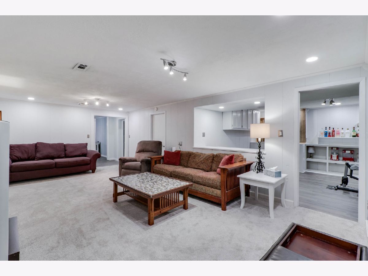
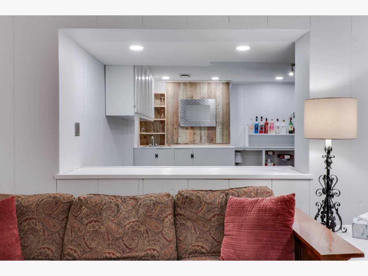
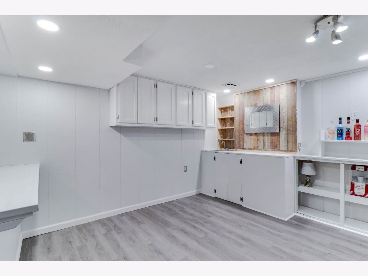
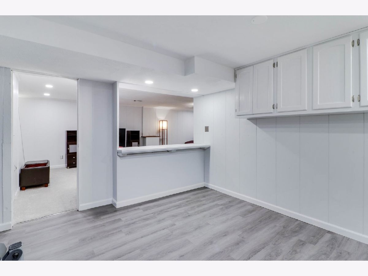
Room Specifics
Total Bedrooms: 3
Bedrooms Above Ground: 3
Bedrooms Below Ground: 0
Dimensions: —
Floor Type: Carpet
Dimensions: —
Floor Type: Carpet
Full Bathrooms: 4
Bathroom Amenities: —
Bathroom in Basement: 1
Rooms: Family Room,Other Room
Basement Description: Crawl,Partially Finished
Other Specifics
| 2 | |
| — | |
| — | |
| Patio, Deck | |
| Fenced Yard,Mature Trees,Landscaped | |
| 85 X 125 | |
| — | |
| Half | |
| First Floor Full Bath | |
| Dishwasher, Refrigerator, Range, Washer, Dryer | |
| Not in DB | |
| — | |
| — | |
| — | |
| — |
Tax History
| Year | Property Taxes |
|---|---|
| 2012 | $3,178 |
| 2021 | $3,752 |
Contact Agent
Nearby Similar Homes
Nearby Sold Comparables
Contact Agent
Listing Provided By
RE/MAX Rising

