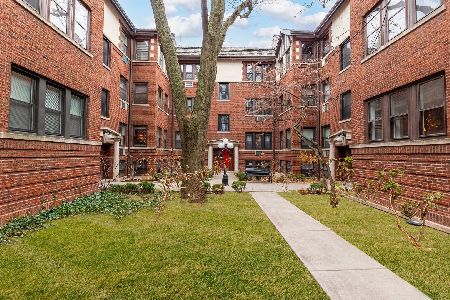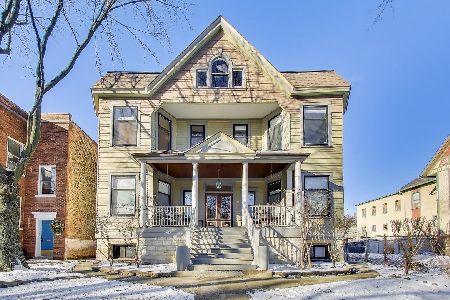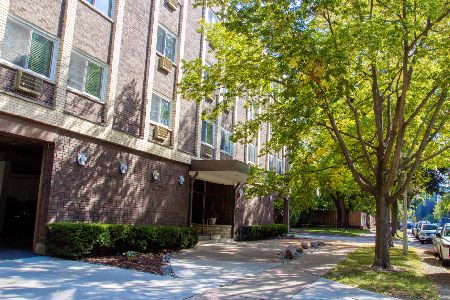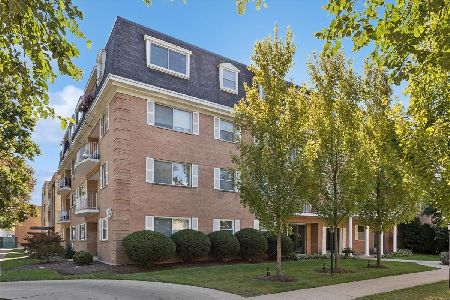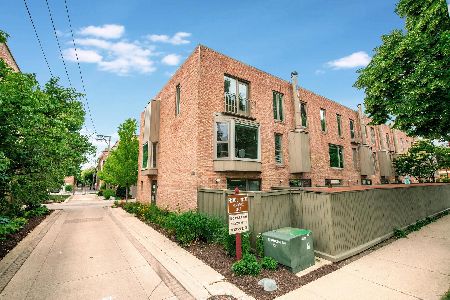114 Frank Lloyd Wright Lane, Oak Park, Illinois 60302
$364,000
|
Sold
|
|
| Status: | Closed |
| Sqft: | 1,600 |
| Cost/Sqft: | $231 |
| Beds: | 3 |
| Baths: | 2 |
| Year Built: | 1980 |
| Property Taxes: | $7,022 |
| Days On Market: | 1727 |
| Lot Size: | 0,00 |
Description
Impeccable Home in a Perfect Location. Turnkey 3bd/2ba townhouse with midcentury vibe in the heart of Oak Park, designed by famed architect Harry Weese and meticulously updated true to the original vision with top of the line finishes. SS appliances, wine refrigerator, wood burning fireplace with marble surround, new roof and masonry, new skylight, custom closet organizers,2017 Lenox HVAC, 2018 Rheem H/W heater, and new epoxy garage floor. All of that plus a gorgeous, landscaped and fenced private back yard/patio. This pet free/smoke free home is part of a beautifully landscaped community in a premier location, adjacent to OPRF stadium with unequaled views of the 4th of July fireworks, one block from the farmer's market and CTA/Metra stations, and a short walk to multiple restaurants and shops. HOA includes roof, masonry and paint as well as common area landscaping and snow removal.
Property Specifics
| Condos/Townhomes | |
| 3 | |
| — | |
| 1980 | |
| None | |
| — | |
| No | |
| — |
| Cook | |
| Euclid Commons | |
| 350 / Monthly | |
| Exterior Maintenance,Lawn Care,Snow Removal,Other | |
| Lake Michigan | |
| Public Sewer | |
| 11077318 | |
| 16072250750000 |
Nearby Schools
| NAME: | DISTRICT: | DISTANCE: | |
|---|---|---|---|
|
Grade School
Oliver W Holmes Elementary Schoo |
97 | — | |
|
Middle School
Gwendolyn Brooks Middle School |
97 | Not in DB | |
|
High School
Oak Park & River Forest High Sch |
200 | Not in DB | |
Property History
| DATE: | EVENT: | PRICE: | SOURCE: |
|---|---|---|---|
| 18 Jun, 2021 | Sold | $364,000 | MRED MLS |
| 10 May, 2021 | Under contract | $369,000 | MRED MLS |
| 5 May, 2021 | Listed for sale | $369,000 | MRED MLS |
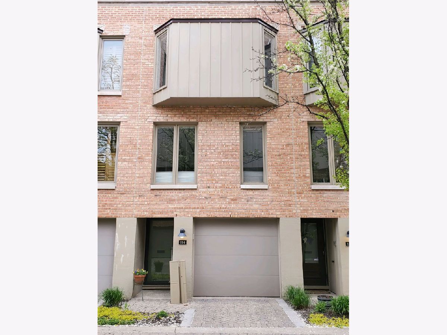
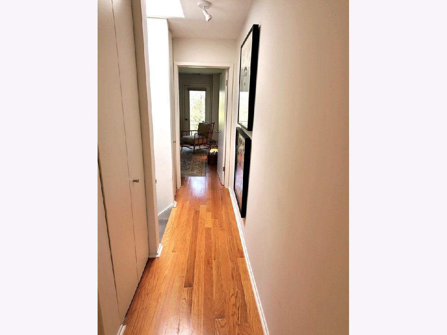
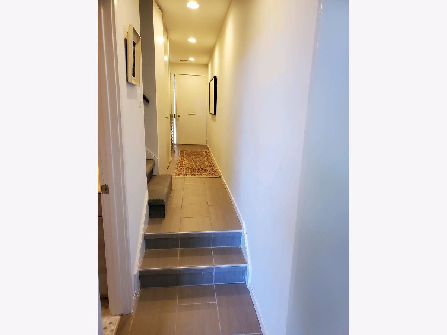
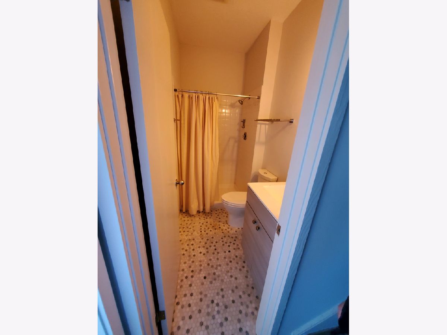
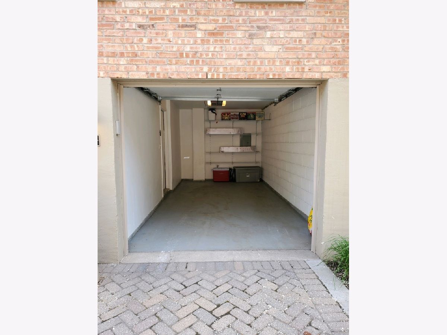
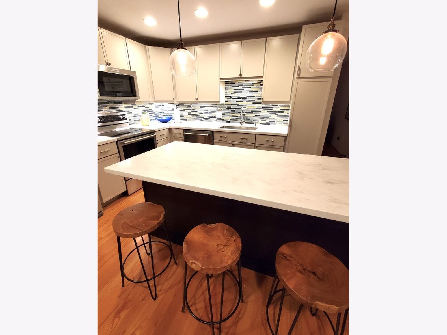
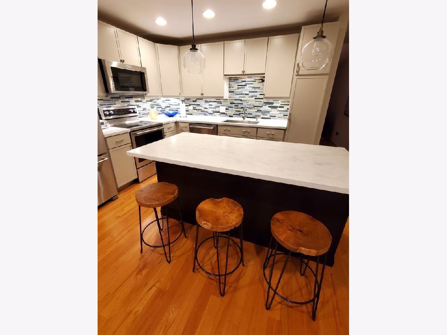
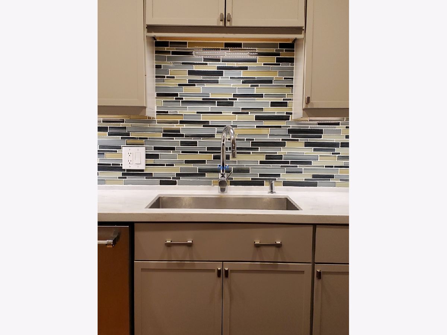
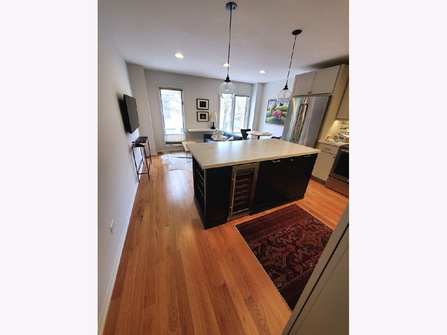
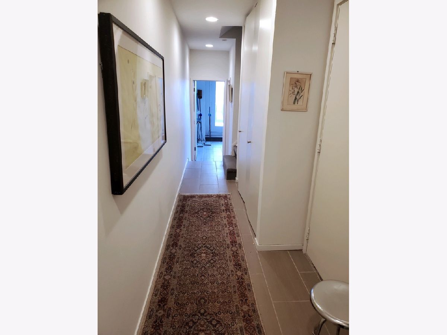
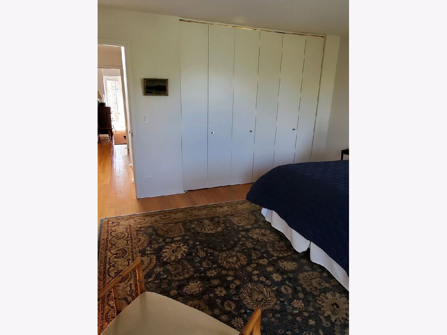
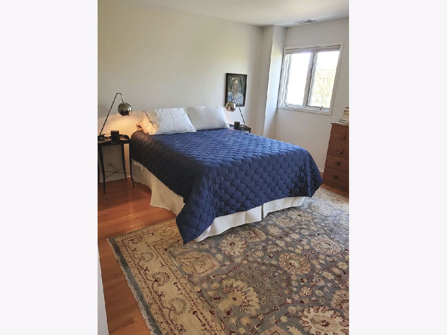
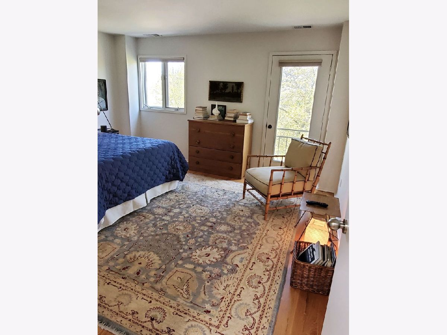
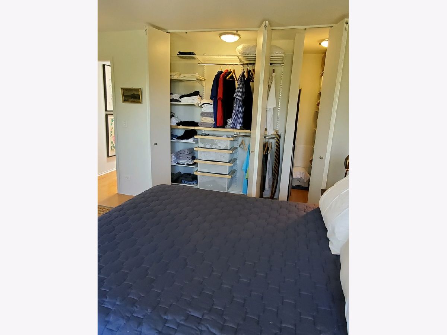
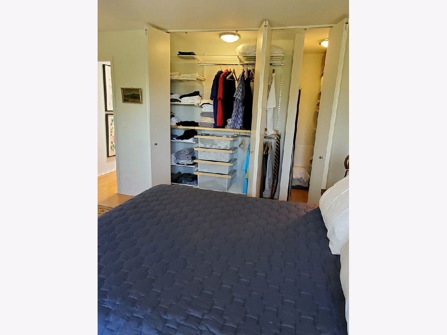
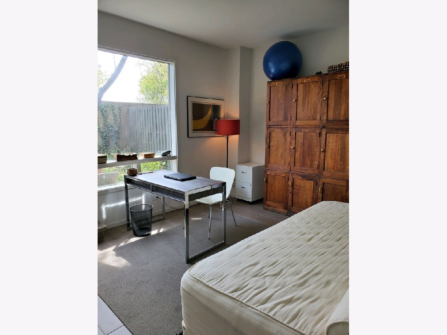
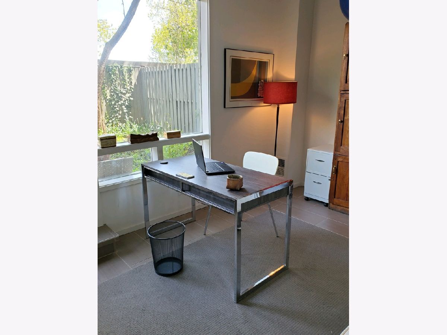
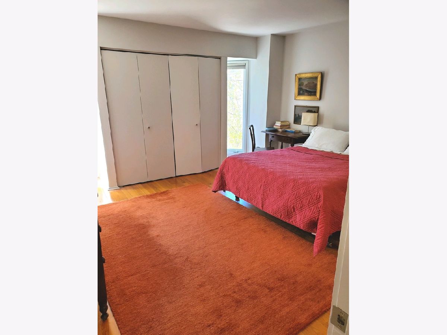
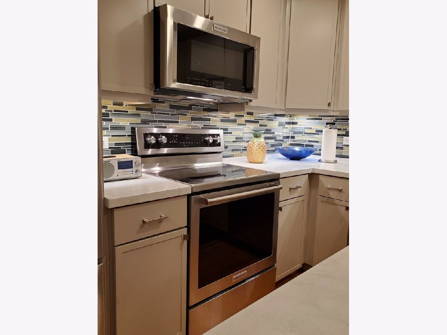
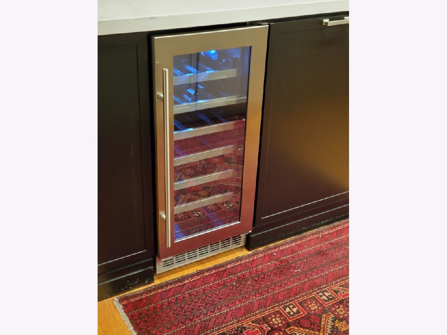
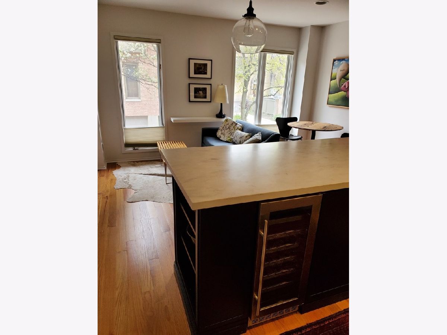
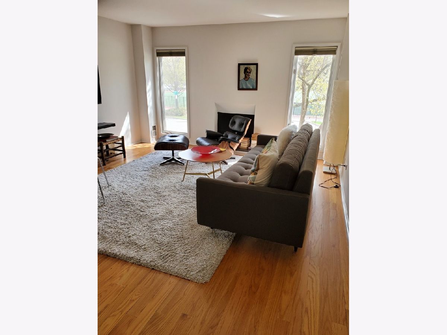
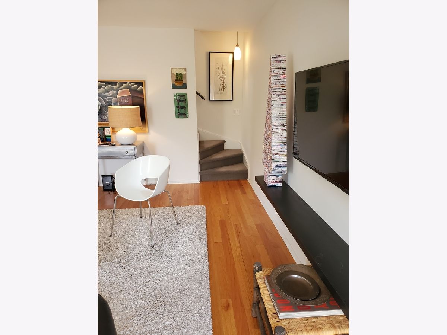
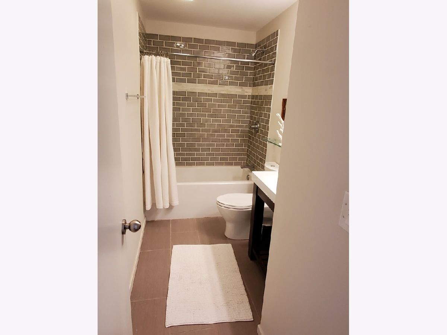
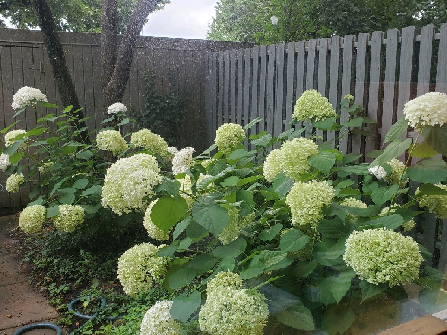
Room Specifics
Total Bedrooms: 3
Bedrooms Above Ground: 3
Bedrooms Below Ground: 0
Dimensions: —
Floor Type: —
Dimensions: —
Floor Type: —
Full Bathrooms: 2
Bathroom Amenities: —
Bathroom in Basement: 0
Rooms: No additional rooms
Basement Description: None
Other Specifics
| 1 | |
| Concrete Perimeter | |
| Other | |
| — | |
| — | |
| 863 | |
| — | |
| None | |
| Skylight(s) | |
| Range, Microwave, Dishwasher, Refrigerator, Washer, Dryer, Stainless Steel Appliance(s), Wine Refrigerator, Electric Cooktop, Electric Oven | |
| Not in DB | |
| — | |
| — | |
| — | |
| Wood Burning |
Tax History
| Year | Property Taxes |
|---|---|
| 2021 | $7,022 |
Contact Agent
Nearby Similar Homes
Nearby Sold Comparables
Contact Agent
Listing Provided By
Coldwell Banker Real Estate Group


