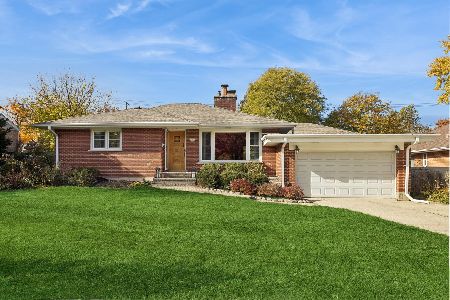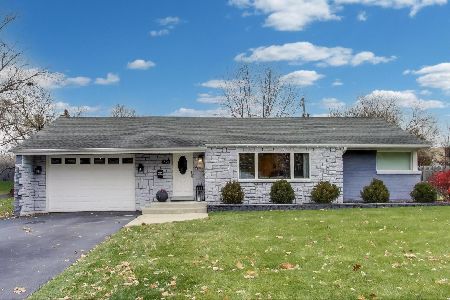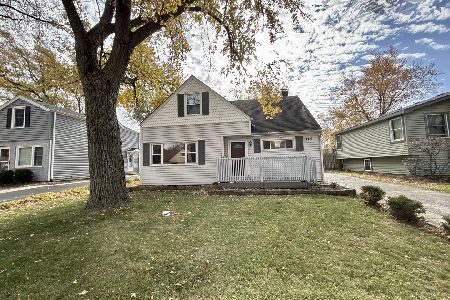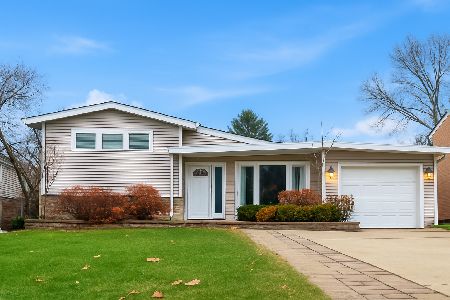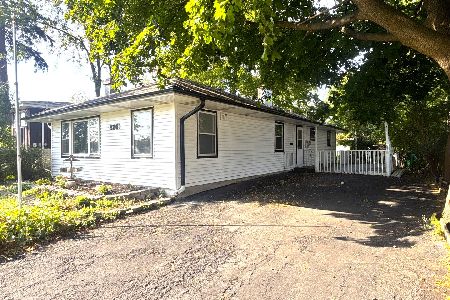114 Green Valley Drive, Lombard, Illinois 60148
$366,500
|
Sold
|
|
| Status: | Closed |
| Sqft: | 2,925 |
| Cost/Sqft: | $128 |
| Beds: | 3 |
| Baths: | 4 |
| Year Built: | 1957 |
| Property Taxes: | $7,242 |
| Days On Market: | 2170 |
| Lot Size: | 0,19 |
Description
You don't want to miss this completely remodeled brick home in the heart of Lombard! Everything is NEW in 2019! Spacious kitchen w/ hickory cabinets, glass tile backsplash, Uba Tuba granite countertops, ceramic tile & stainless steel appliances! Original refinished oak hardwood flooring throughout LR, DR & upstairs BRs. 3.5 beautifully finished bathrooms w/ custom tile work! Extra wide staircase leads to 23x13 master bedroom! 26x13 lower level family room with vinyl plank flooring and full bath. Walkout laundry/mud room with utility sink and built-in shelving. Finished basement, could be a 4th bedroom complete with a walk-in closet & full bath. All new windows, solid core doors and recessed lighting throughout entire house. New siding and custom glazed brickwork. Just a short walk to the commuter train and downtown Lombard. Right across the street from Madison School and a few blocks from College Preparatory School of America!!
Property Specifics
| Single Family | |
| — | |
| Bi-Level | |
| 1957 | |
| Full | |
| — | |
| No | |
| 0.19 |
| Du Page | |
| Green Valley | |
| 0 / Not Applicable | |
| None | |
| Lake Michigan | |
| Public Sewer | |
| 10632382 | |
| 0607409025 |
Nearby Schools
| NAME: | DISTRICT: | DISTANCE: | |
|---|---|---|---|
|
Grade School
Madison Elementary School |
44 | — | |
|
Middle School
Glenn Westlake Middle School |
44 | Not in DB | |
|
High School
Glenbard East High School |
87 | Not in DB | |
Property History
| DATE: | EVENT: | PRICE: | SOURCE: |
|---|---|---|---|
| 30 Jun, 2020 | Sold | $366,500 | MRED MLS |
| 23 May, 2020 | Under contract | $374,900 | MRED MLS |
| — | Last price change | $384,900 | MRED MLS |
| 9 Feb, 2020 | Listed for sale | $384,900 | MRED MLS |
Room Specifics
Total Bedrooms: 4
Bedrooms Above Ground: 3
Bedrooms Below Ground: 1
Dimensions: —
Floor Type: Hardwood
Dimensions: —
Floor Type: Hardwood
Dimensions: —
Floor Type: Vinyl
Full Bathrooms: 4
Bathroom Amenities: —
Bathroom in Basement: 1
Rooms: No additional rooms
Basement Description: Finished,Egress Window
Other Specifics
| 1 | |
| Concrete Perimeter | |
| Asphalt | |
| Patio, Porch, Storms/Screens | |
| — | |
| 60 X 138 | |
| Unfinished | |
| None | |
| Hardwood Floors, Walk-In Closet(s) | |
| Range, Microwave, Dishwasher, Refrigerator, Washer, Dryer, Stainless Steel Appliance(s) | |
| Not in DB | |
| Park, Curbs, Sidewalks, Street Lights, Street Paved | |
| — | |
| — | |
| Wood Burning |
Tax History
| Year | Property Taxes |
|---|---|
| 2020 | $7,242 |
Contact Agent
Nearby Similar Homes
Nearby Sold Comparables
Contact Agent
Listing Provided By
Keller Williams Premiere Properties

