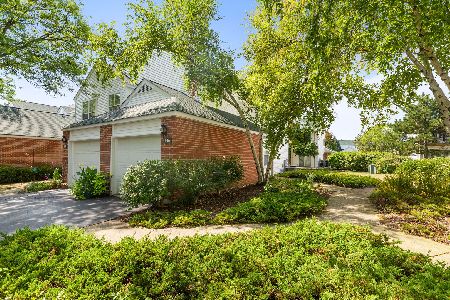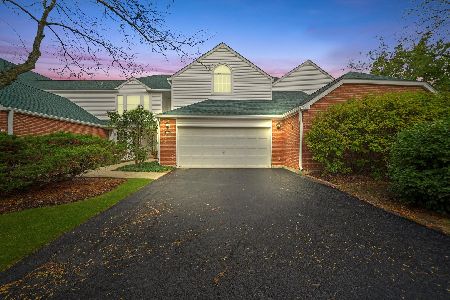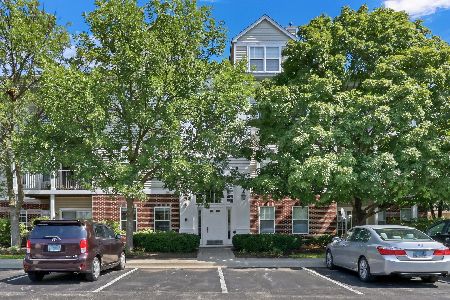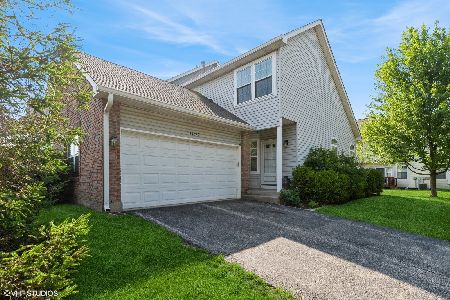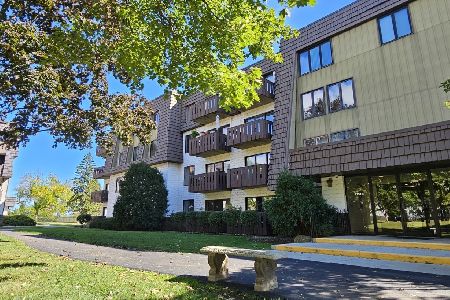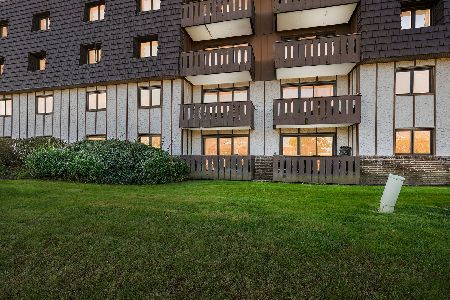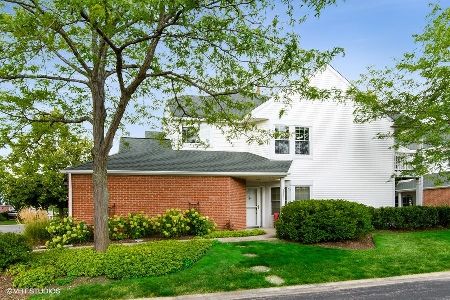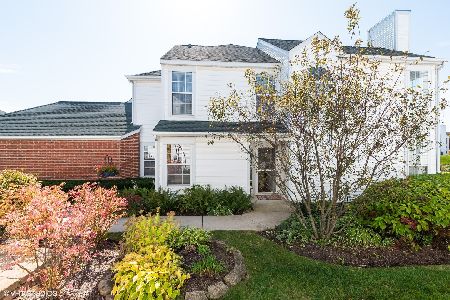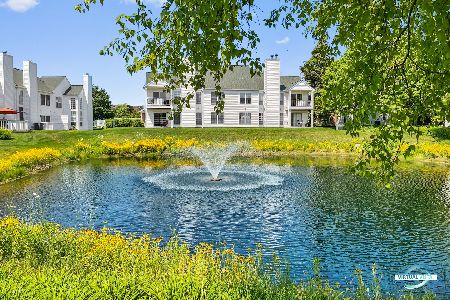114 Hemstead Street, Lake Bluff, Illinois 60044
$200,000
|
Sold
|
|
| Status: | Closed |
| Sqft: | 1,437 |
| Cost/Sqft: | $146 |
| Beds: | 2 |
| Baths: | 2 |
| Year Built: | 1992 |
| Property Taxes: | $6,149 |
| Days On Market: | 2842 |
| Lot Size: | 0,00 |
Description
THIS BEAUTIFULLY UPGRADED 2 BEDROOM 2 BATH 2ND FLOOR CORNER UNIT IS READY TO MOVE INTO. It boasts a large bright eat-in kitchen w/solid surface countertops, inlaid two bowl sink and upgraded floor, opening to the family room/den area w/wood laminate flooring & laundry room. Cozy living room w/ vaulted ceiling, wood blinds & neutral toned carpet and dining room featuring plantation shutters on sliding door that leads to the 11 1/2 x6 foot balcony w/a fabulous pond view. Great master bedroom suite has 2 large closets and newly updated master bath with a thick granite countertop, dual sinks, natural maple cabinetry, porcelain tile floor, and a soaking tub w/shower w/large wall tile surrounding it. 2nd bedroom has two large closets too and is attached to second full bath with linen closet. White six panel doors & trim throughout. Newer windows, furnace, central air conditioner and water heater. Attached single car garage. The Hamptons has a serene park like setting and is conveniently loc.
Property Specifics
| Condos/Townhomes | |
| 2 | |
| — | |
| 1992 | |
| None | |
| WINFIELD | |
| Yes | |
| — |
| Lake | |
| The Hamptons | |
| 284 / Monthly | |
| Insurance,Exterior Maintenance,Lawn Care,Snow Removal | |
| Lake Michigan | |
| Public Sewer | |
| 09843724 | |
| 11132011810000 |
Nearby Schools
| NAME: | DISTRICT: | DISTANCE: | |
|---|---|---|---|
|
Grade School
Oak Grove Elementary School |
68 | — | |
|
Middle School
Oak Grove Elementary School |
68 | Not in DB | |
|
High School
Libertyville High School |
128 | Not in DB | |
Property History
| DATE: | EVENT: | PRICE: | SOURCE: |
|---|---|---|---|
| 13 Mar, 2018 | Sold | $200,000 | MRED MLS |
| 6 Feb, 2018 | Under contract | $209,900 | MRED MLS |
| 29 Jan, 2018 | Listed for sale | $209,900 | MRED MLS |
Room Specifics
Total Bedrooms: 2
Bedrooms Above Ground: 2
Bedrooms Below Ground: 0
Dimensions: —
Floor Type: Carpet
Full Bathrooms: 2
Bathroom Amenities: Double Sink,Soaking Tub
Bathroom in Basement: 0
Rooms: No additional rooms
Basement Description: Slab
Other Specifics
| 1 | |
| Concrete Perimeter | |
| Asphalt | |
| Balcony, Storms/Screens, End Unit | |
| Common Grounds,Corner Lot,Landscaped,Pond(s),Water View | |
| COMMON | |
| — | |
| Full | |
| Vaulted/Cathedral Ceilings, Wood Laminate Floors, First Floor Laundry, Laundry Hook-Up in Unit, Storage | |
| Range, Dishwasher, Refrigerator, Washer, Dryer, Disposal, Range Hood | |
| Not in DB | |
| — | |
| — | |
| — | |
| — |
Tax History
| Year | Property Taxes |
|---|---|
| 2018 | $6,149 |
Contact Agent
Nearby Similar Homes
Nearby Sold Comparables
Contact Agent
Listing Provided By
RE/MAX Suburban

