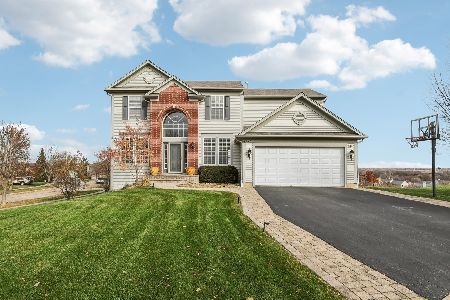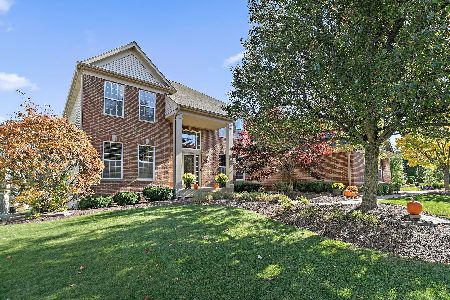114 Hilltop Lane, Sleepy Hollow, Illinois 60118
$235,000
|
Sold
|
|
| Status: | Closed |
| Sqft: | 1,668 |
| Cost/Sqft: | $144 |
| Beds: | 4 |
| Baths: | 3 |
| Year Built: | 1966 |
| Property Taxes: | $5,649 |
| Days On Market: | 2366 |
| Lot Size: | 0,37 |
Description
Incredible value for this completely renovated home in charming Sleepy Hollow. Stately home perched high on an expansive tree lined corner lot. Beautiful established neighborhood conveniently located minutes from I90 and Metra. New 35 year roof, asphalt driveway and concrete walkways! Gleaming New stainless steel kitchen appliances, washer/dryer, boiler & water heater!! White cabinetry & slate tile floor. Neutral fresh paint and carpet throughout! All bathrooms beautifully updated! Large first-floor room could be use as a bedroom, office, or family room. Upstairs you'll enjoy three generous sized bedrooms with new carpet. Call Today~
Property Specifics
| Single Family | |
| — | |
| Colonial | |
| 1966 | |
| Full | |
| — | |
| No | |
| 0.37 |
| Kane | |
| — | |
| 0 / Not Applicable | |
| None | |
| Public | |
| Septic-Private | |
| 10433226 | |
| 0329203017 |
Nearby Schools
| NAME: | DISTRICT: | DISTANCE: | |
|---|---|---|---|
|
Grade School
Sleepy Hollow Elementary School |
300 | — | |
|
Middle School
Dundee Middle School |
300 | Not in DB | |
|
High School
Dundee-crown High School |
300 | Not in DB | |
Property History
| DATE: | EVENT: | PRICE: | SOURCE: |
|---|---|---|---|
| 2 May, 2014 | Sold | $155,000 | MRED MLS |
| 11 Mar, 2014 | Under contract | $159,900 | MRED MLS |
| — | Last price change | $179,900 | MRED MLS |
| 3 Nov, 2013 | Listed for sale | $219,900 | MRED MLS |
| 21 Aug, 2019 | Sold | $235,000 | MRED MLS |
| 12 Jul, 2019 | Under contract | $239,900 | MRED MLS |
| 28 Jun, 2019 | Listed for sale | $239,900 | MRED MLS |
Room Specifics
Total Bedrooms: 4
Bedrooms Above Ground: 4
Bedrooms Below Ground: 0
Dimensions: —
Floor Type: Carpet
Dimensions: —
Floor Type: Carpet
Dimensions: —
Floor Type: Wood Laminate
Full Bathrooms: 3
Bathroom Amenities: Separate Shower
Bathroom in Basement: 0
Rooms: Enclosed Porch,Breakfast Room,Recreation Room
Basement Description: Partially Finished
Other Specifics
| 2.5 | |
| Concrete Perimeter | |
| — | |
| Storms/Screens | |
| — | |
| 70X78X30X41X137X150 | |
| — | |
| Full | |
| Wood Laminate Floors, First Floor Bedroom | |
| Range, Microwave, Dishwasher, Refrigerator, Washer, Dryer, Stainless Steel Appliance(s) | |
| Not in DB | |
| Street Paved | |
| — | |
| — | |
| Wood Burning |
Tax History
| Year | Property Taxes |
|---|---|
| 2014 | $7,064 |
| 2019 | $5,649 |
Contact Agent
Nearby Similar Homes
Nearby Sold Comparables
Contact Agent
Listing Provided By
REMAX All Pro - St Charles









