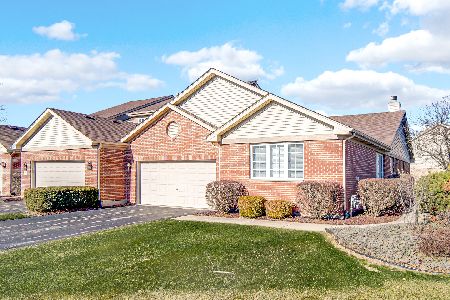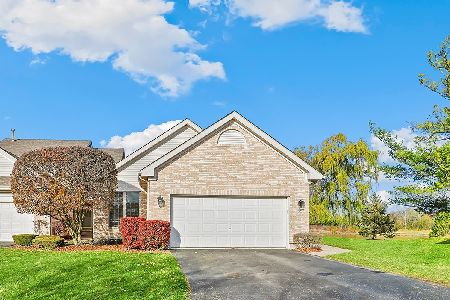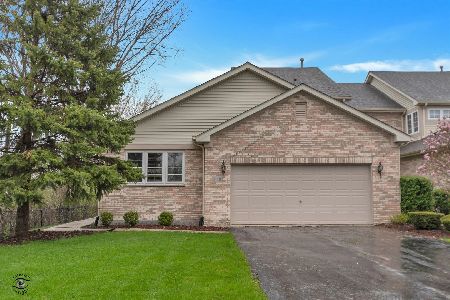114 Iliad Drive, Tinley Park, Illinois 60477
$189,000
|
Sold
|
|
| Status: | Closed |
| Sqft: | 1,836 |
| Cost/Sqft: | $103 |
| Beds: | 2 |
| Baths: | 3 |
| Year Built: | 2002 |
| Property Taxes: | $7,210 |
| Days On Market: | 2284 |
| Lot Size: | 0,00 |
Description
Buyer financing fell through, so this beautiful 2-story townhome with main-level master bedroom suite is back on the market, and easy to show. This 2 bedroom, 2.5 bath unit sits on a private cul-de-sac within the gated community. Sunny living and dining rooms with gas fireplace and hardwood floors; master bedroom has walk-in closet, and bath with double vanity and soaking tub. The eat-in kitchen comes with all appliances including a range, microwave oven, dishwasher, and refrigerator. Laundry room is conveniently located on the main-level with washer and dryer. Upstairs is the 2nd bedroom, full bath and den/family room in the large loft area which could also be converted into a 3rd bedroom. There is also a full, unfinished basement offering the potential for additional living space. Very lovely and well maintained unit. THE MASTER HOA FEE IS PAID QUARTERLY. MOTIVATED SELLER WILL NOT PROVIDE A SURVEY, NOR GIVE A BUYER CLOSING COST CREDIT. Make your appointment today. No disappointments here. Can close quickly!
Property Specifics
| Condos/Townhomes | |
| 2 | |
| — | |
| 2002 | |
| Full | |
| — | |
| No | |
| — |
| Cook | |
| Odyssey Country Club | |
| 232 / Monthly | |
| Insurance,Exterior Maintenance,Lawn Care,Scavenger,Snow Removal | |
| Public | |
| Public Sewer | |
| 10555409 | |
| 31074070180000 |
Property History
| DATE: | EVENT: | PRICE: | SOURCE: |
|---|---|---|---|
| 15 Sep, 2020 | Sold | $189,000 | MRED MLS |
| 13 Jul, 2020 | Under contract | $189,000 | MRED MLS |
| — | Last price change | $195,000 | MRED MLS |
| 23 Oct, 2019 | Listed for sale | $199,900 | MRED MLS |
Room Specifics
Total Bedrooms: 2
Bedrooms Above Ground: 2
Bedrooms Below Ground: 0
Dimensions: —
Floor Type: Carpet
Full Bathrooms: 3
Bathroom Amenities: Double Sink,Soaking Tub
Bathroom in Basement: 0
Rooms: Breakfast Room,Loft
Basement Description: Unfinished
Other Specifics
| 2 | |
| — | |
| — | |
| Deck, Storms/Screens, Cable Access | |
| Cul-De-Sac,Landscaped | |
| 31 X 127 X 29 X 128 | |
| — | |
| Full | |
| Vaulted/Cathedral Ceilings, Hardwood Floors, First Floor Bedroom, First Floor Laundry, First Floor Full Bath, Laundry Hook-Up in Unit, Storage, Walk-In Closet(s) | |
| Range, Microwave, Dishwasher, Refrigerator, Washer, Dryer, Disposal | |
| Not in DB | |
| — | |
| — | |
| Golf Course | |
| Gas Log |
Tax History
| Year | Property Taxes |
|---|---|
| 2020 | $7,210 |
Contact Agent
Nearby Similar Homes
Nearby Sold Comparables
Contact Agent
Listing Provided By
Coldwell Banker Realty







