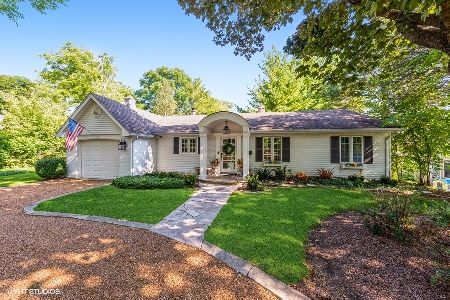114 Kainer Court, Barrington, Illinois 60010
$775,000
|
Sold
|
|
| Status: | Closed |
| Sqft: | 3,778 |
| Cost/Sqft: | $222 |
| Beds: | 5 |
| Baths: | 6 |
| Year Built: | 2009 |
| Property Taxes: | $16,832 |
| Days On Market: | 4906 |
| Lot Size: | 0,24 |
Description
Truly Magnificent Home that you can make your own!! This 4 bedroom, 5 bath home features a gourmet kitchen w/maple cabinets, granite countertops, and stainless steal appliances. Full finished basement includes a wet bar for all of your entertaining needs. Master bedroom has a trayed ceiling, a fireplace, a full master bathroom w/a jacuzzi and a true walk in closet. Bedroom has a loft w/a spiral staircase. A++ home!
Property Specifics
| Single Family | |
| — | |
| Colonial | |
| 2009 | |
| Full,English | |
| CUSTOM COL | |
| No | |
| 0.24 |
| Lake | |
| — | |
| 0 / Not Applicable | |
| None | |
| Lake Michigan,Public | |
| Public Sewer | |
| 08140318 | |
| 13364086000000 |
Nearby Schools
| NAME: | DISTRICT: | DISTANCE: | |
|---|---|---|---|
|
Grade School
Arnett C Lines Elementary School |
220 | — | |
|
Middle School
Barrington Middle School-station |
220 | Not in DB | |
|
High School
Barrington High School |
220 | Not in DB | |
Property History
| DATE: | EVENT: | PRICE: | SOURCE: |
|---|---|---|---|
| 11 Aug, 2010 | Sold | $775,000 | MRED MLS |
| 21 Jun, 2010 | Under contract | $850,000 | MRED MLS |
| 26 May, 2010 | Listed for sale | $850,000 | MRED MLS |
| 29 Jan, 2013 | Sold | $775,000 | MRED MLS |
| 3 Dec, 2012 | Under contract | $839,000 | MRED MLS |
| 17 Aug, 2012 | Listed for sale | $839,000 | MRED MLS |
| 31 May, 2016 | Sold | $810,000 | MRED MLS |
| 12 Apr, 2016 | Under contract | $810,000 | MRED MLS |
| — | Last price change | $824,000 | MRED MLS |
| 1 Mar, 2016 | Listed for sale | $845,000 | MRED MLS |
| 8 Nov, 2019 | Sold | $721,750 | MRED MLS |
| 7 Aug, 2019 | Under contract | $759,000 | MRED MLS |
| 1 Aug, 2019 | Listed for sale | $759,000 | MRED MLS |
Room Specifics
Total Bedrooms: 5
Bedrooms Above Ground: 5
Bedrooms Below Ground: 0
Dimensions: —
Floor Type: Hardwood
Dimensions: —
Floor Type: Hardwood
Dimensions: —
Floor Type: Hardwood
Dimensions: —
Floor Type: —
Full Bathrooms: 6
Bathroom Amenities: Whirlpool,Separate Shower,Double Sink
Bathroom in Basement: 1
Rooms: Kitchen,Bedroom 5,Breakfast Room,Game Room,Loft,Media Room,Mud Room,Recreation Room,Study,Storage
Basement Description: Finished
Other Specifics
| 3 | |
| Concrete Perimeter | |
| Brick | |
| Patio | |
| Landscaped | |
| 81X129 | |
| — | |
| Full | |
| Vaulted/Cathedral Ceilings, Bar-Wet, Hardwood Floors, First Floor Bedroom, First Floor Laundry | |
| Range, Dishwasher, Refrigerator | |
| Not in DB | |
| Sidewalks, Street Lights, Street Paved | |
| — | |
| — | |
| Wood Burning, Gas Starter |
Tax History
| Year | Property Taxes |
|---|---|
| 2013 | $16,832 |
| 2016 | $20,464 |
| 2019 | $21,499 |
Contact Agent
Nearby Similar Homes
Nearby Sold Comparables
Contact Agent
Listing Provided By
RE/MAX At Home








