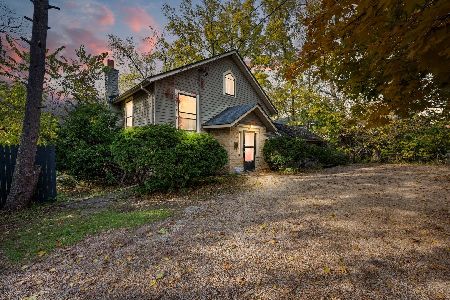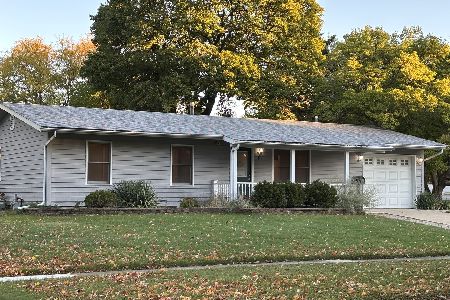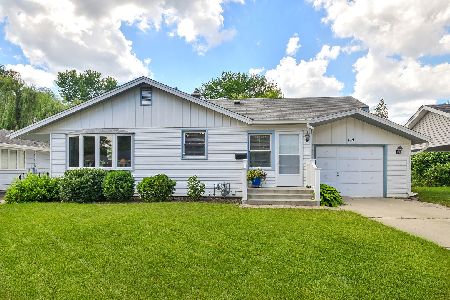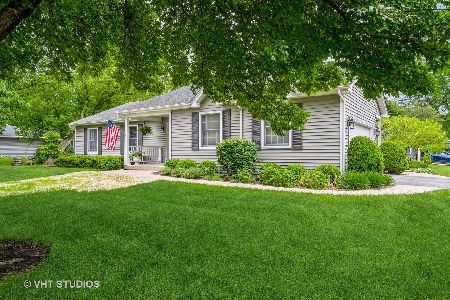114 Kansas Street, Geneva, Illinois 60134
$366,150
|
Sold
|
|
| Status: | Closed |
| Sqft: | 1,471 |
| Cost/Sqft: | $231 |
| Beds: | 3 |
| Baths: | 2 |
| Year Built: | 1953 |
| Property Taxes: | $5,124 |
| Days On Market: | 978 |
| Lot Size: | 0,20 |
Description
CUTE AS CAN BE...This adorable Geneva ranch is move-in ready, oh so cozy and features a wonderful, deep back yard. Step into this updated kitchen with oodles of cabinets, countertops & updated appliances. Plenty of recessed lighting was added throughout, making the kitchen light and bright. The eating area's sliding door leads to the patio and expansive back yard which is also equipped with a huge shed - a perfect spot for all your yard equipment. Relax in the expansive living room featuring newer hardwood floors. It's also roomy enough to add a dining table if you choose! A large primary bedroom suite was added by a previous owner and will check all your boxes. You're sure to love the roomy walk-in closet as well as the updated ensuite bathroom, which includes a newer vanity, tile floors and a large walk-in shower to round out the private space. A 2nd full bath serves the other two bedrooms and also features a newer vanity & flooring along with a convenient linen closet. All of the windows have been replaced and the blinds were added as well. The finished basement's family room is sure to become another favorite gathering space for family and friends. The basement also features the laundry area. The furnace and A/C were replaced in the last 5 years as were all kitchen appliances aside from the dishwasher. The concrete steps were recently replaced at both entrances and a new storm and exterior door were replaced at the living room entrance. While there aren't any known issues with the home, the owners do intend to sell it as-is. Welcome home to this adorable ranch!
Property Specifics
| Single Family | |
| — | |
| — | |
| 1953 | |
| — | |
| — | |
| No | |
| 0.2 |
| Kane | |
| — | |
| — / Not Applicable | |
| — | |
| — | |
| — | |
| 11779364 | |
| 1202379007 |
Nearby Schools
| NAME: | DISTRICT: | DISTANCE: | |
|---|---|---|---|
|
Grade School
Harrison Street Elementary Schoo |
304 | — | |
|
Middle School
Geneva Middle School |
304 | Not in DB | |
|
High School
Geneva Community High School |
304 | Not in DB | |
Property History
| DATE: | EVENT: | PRICE: | SOURCE: |
|---|---|---|---|
| 16 Jun, 2023 | Sold | $366,150 | MRED MLS |
| 23 May, 2023 | Under contract | $340,000 | MRED MLS |
| 18 May, 2023 | Listed for sale | $340,000 | MRED MLS |
| 22 Aug, 2025 | Sold | $427,000 | MRED MLS |
| 14 Jul, 2025 | Under contract | $399,900 | MRED MLS |
| 10 Jul, 2025 | Listed for sale | $399,900 | MRED MLS |
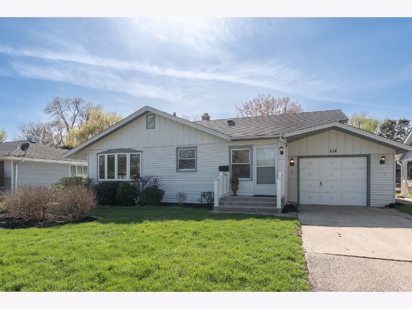
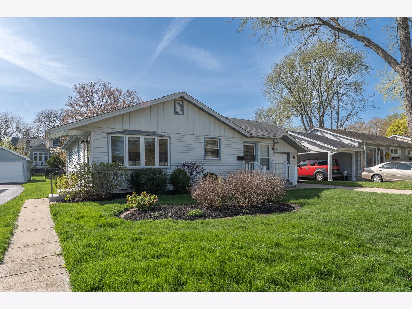
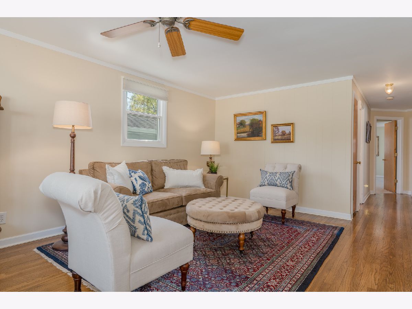
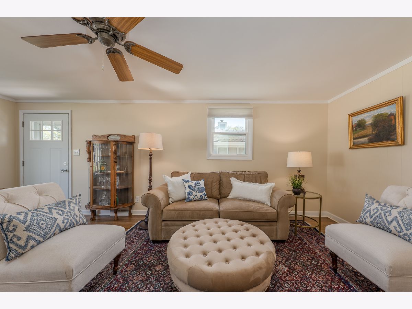
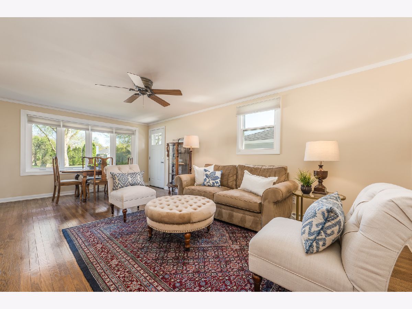
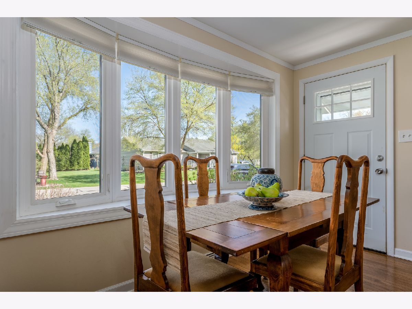
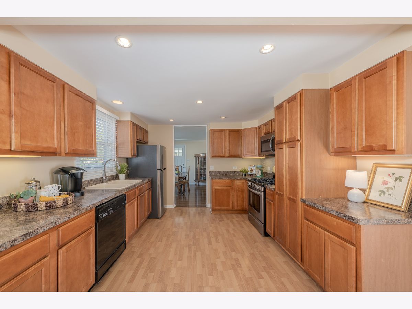
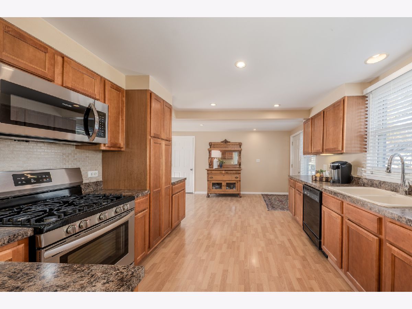
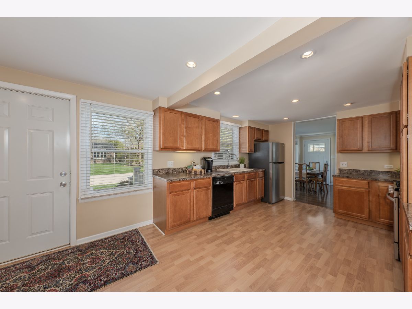
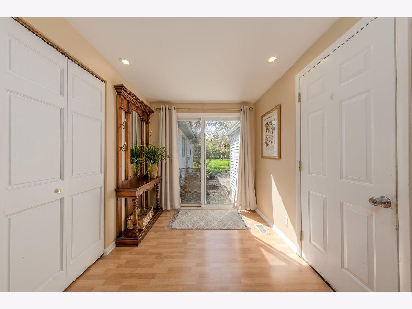
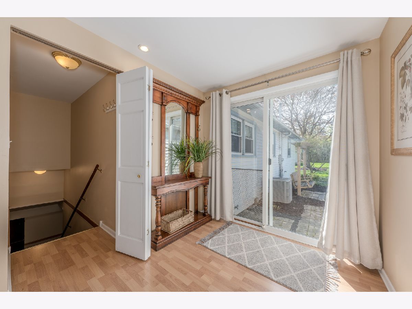
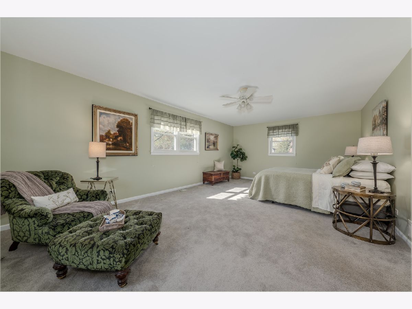
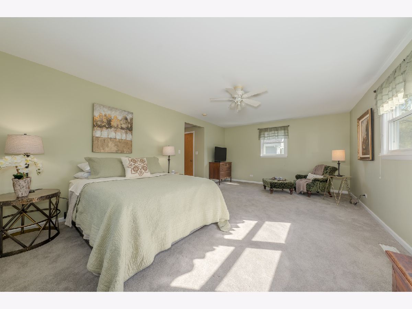
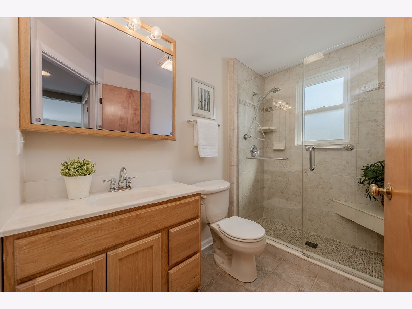
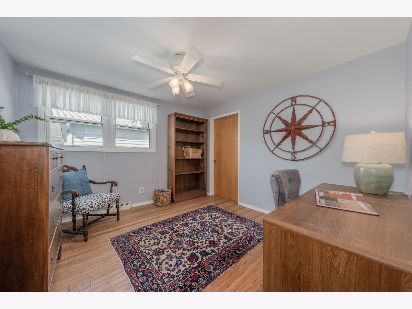
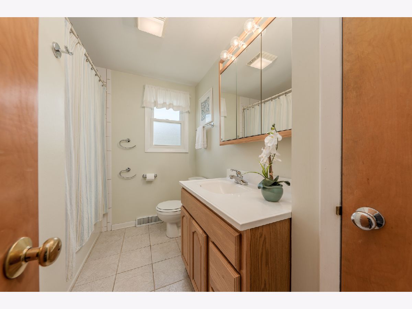
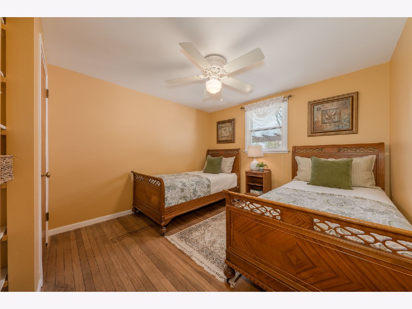
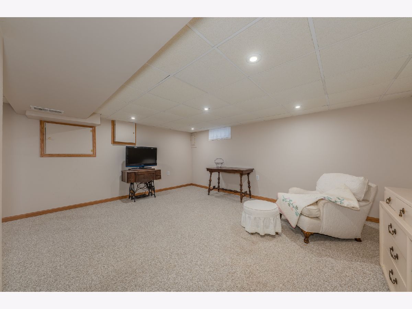
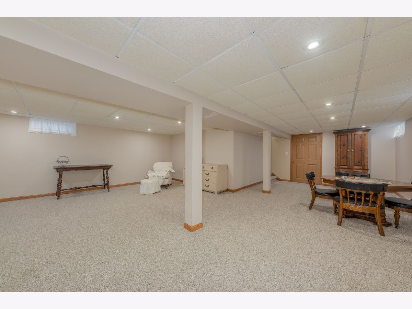
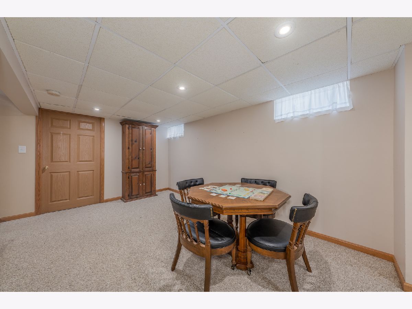
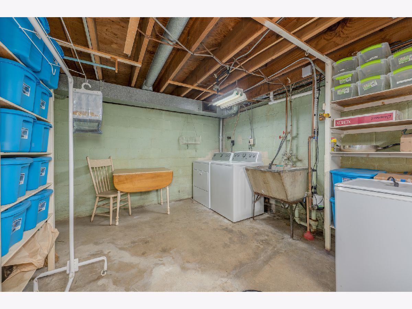
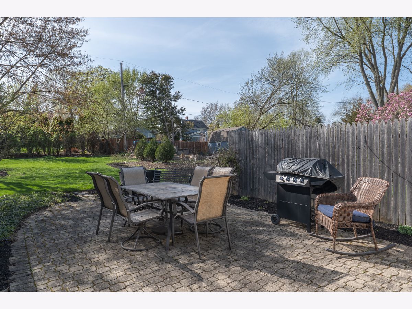
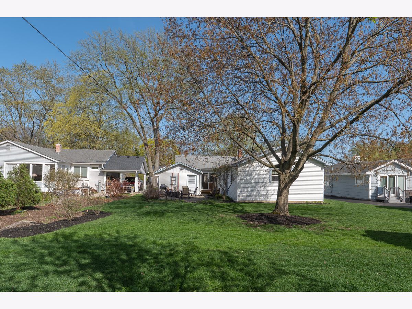
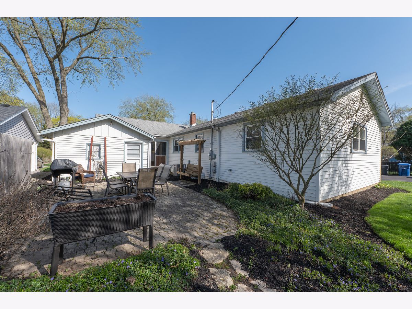
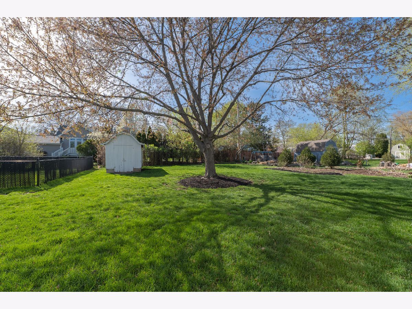
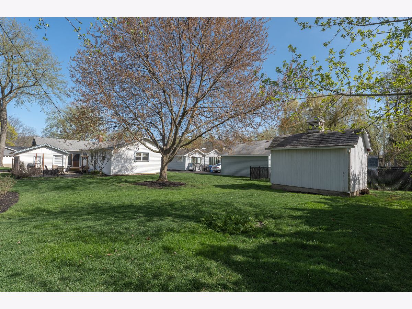
Room Specifics
Total Bedrooms: 3
Bedrooms Above Ground: 3
Bedrooms Below Ground: 0
Dimensions: —
Floor Type: —
Dimensions: —
Floor Type: —
Full Bathrooms: 2
Bathroom Amenities: —
Bathroom in Basement: 0
Rooms: —
Basement Description: Partially Finished
Other Specifics
| 1 | |
| — | |
| Concrete | |
| — | |
| — | |
| 150 X 58.50 | |
| — | |
| — | |
| — | |
| — | |
| Not in DB | |
| — | |
| — | |
| — | |
| — |
Tax History
| Year | Property Taxes |
|---|---|
| 2023 | $5,124 |
| 2025 | $5,195 |
Contact Agent
Nearby Similar Homes
Nearby Sold Comparables
Contact Agent
Listing Provided By
Hemming & Sylvester Properties

