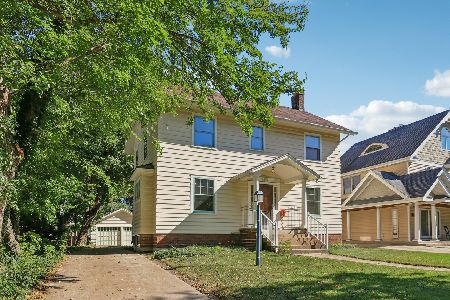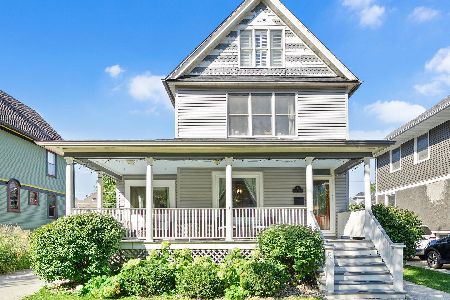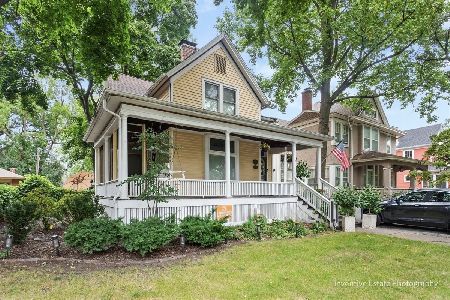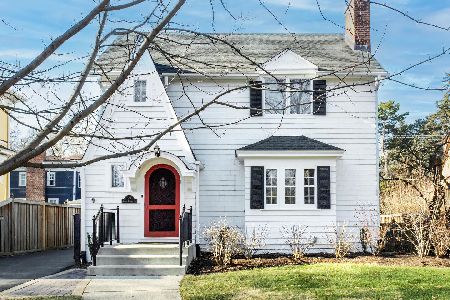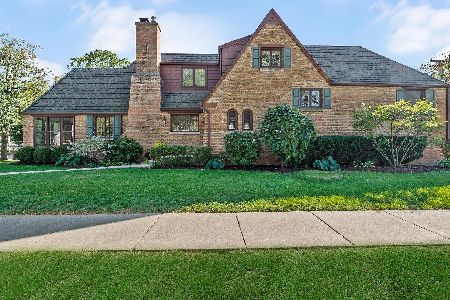114 Kensington Avenue, La Grange, Illinois 60525
$585,500
|
Sold
|
|
| Status: | Closed |
| Sqft: | 0 |
| Cost/Sqft: | — |
| Beds: | 4 |
| Baths: | 3 |
| Year Built: | 1886 |
| Property Taxes: | $12,688 |
| Days On Market: | 1265 |
| Lot Size: | 0,00 |
Description
This Victorian gem is nestled in heart of downtown La Grange and provides the perfect mix of updates and charm, urban and suburban. As you step onto the front porch you will go through the keyhole shaped walkway of the home, giving it is name, the Keyhole house. The porch is large enough to host a crowd but quaint enough for your morning coffee. Hardwood floors welcome you into this beautiful home and original features such as leaded glass, millwork and sunny bay window help maintain the history of the home. The first floor family and dining room is open and sunny. The kitchen has new stainless steel appliances, beautiful butcher block countertops and comfy cork floor. It opens to the eat in kitchen area and an extra back room to use how you envision. Upstairs boasts four bedrooms, a large primary bedroom with space to add a bath, and one large bath. Basement has a full bath and is finished for guest, play or another living room. Entertainers dream in the backyard with firepit, FieldTurf which looks great in every season, & permeable paver patio. Large attic for ample storage. Walking distance to school, daycare, town, train and more! Amazing community feel right in the heart of downtown La Grange. Well maintained and updated! Nothing to do but move in! Agent owned.
Property Specifics
| Single Family | |
| — | |
| — | |
| 1886 | |
| — | |
| — | |
| No | |
| — |
| Cook | |
| — | |
| — / Not Applicable | |
| — | |
| — | |
| — | |
| 11400187 | |
| 18041070180000 |
Nearby Schools
| NAME: | DISTRICT: | DISTANCE: | |
|---|---|---|---|
|
Grade School
Ogden Ave Elementary School |
102 | — | |
|
Middle School
Park Junior High School |
102 | Not in DB | |
|
High School
Lyons Twp High School |
204 | Not in DB | |
Property History
| DATE: | EVENT: | PRICE: | SOURCE: |
|---|---|---|---|
| 27 Apr, 2007 | Sold | $490,000 | MRED MLS |
| 26 Mar, 2007 | Under contract | $499,900 | MRED MLS |
| 1 Jan, 2007 | Listed for sale | $499,900 | MRED MLS |
| 30 Jun, 2022 | Sold | $585,500 | MRED MLS |
| 16 May, 2022 | Under contract | $585,000 | MRED MLS |
| 13 May, 2022 | Listed for sale | $585,000 | MRED MLS |
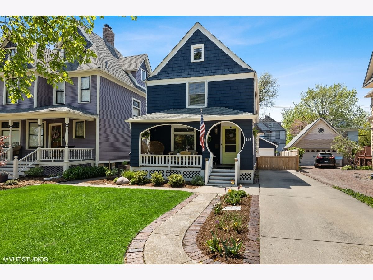
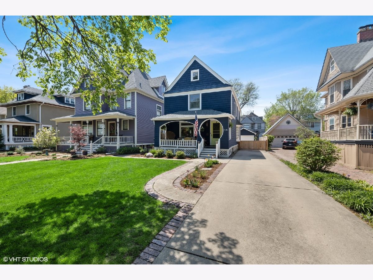
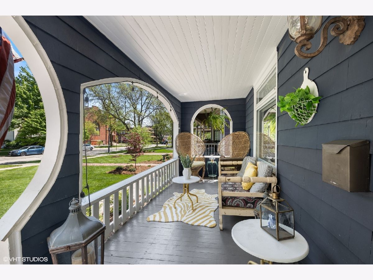
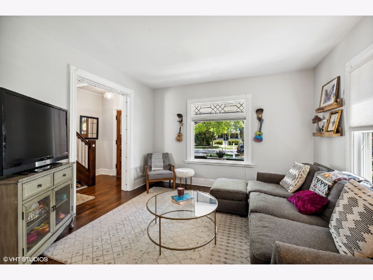
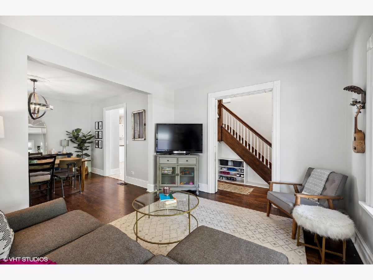
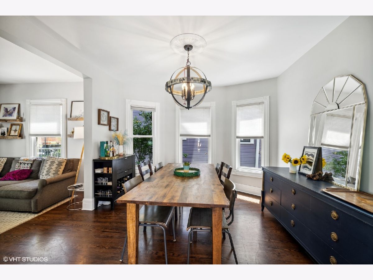
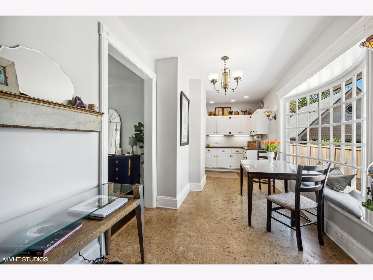
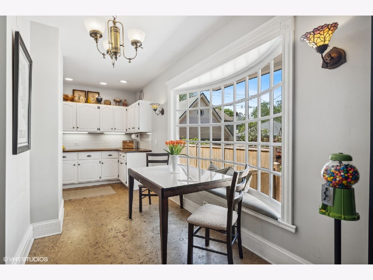
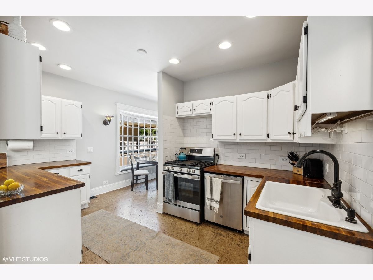
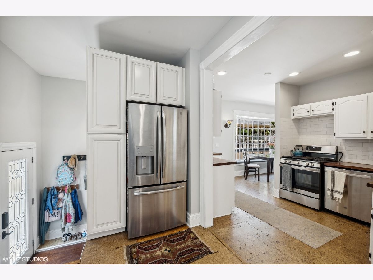
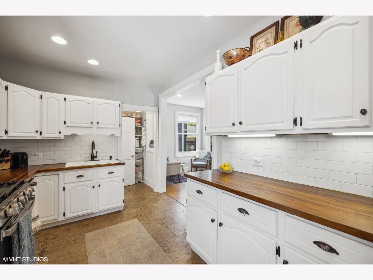
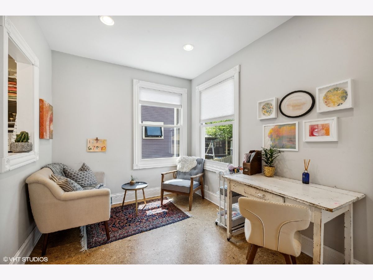
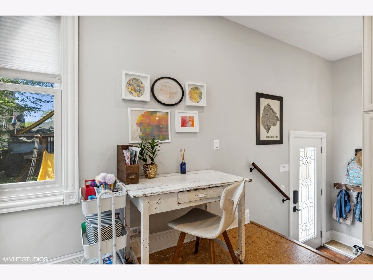
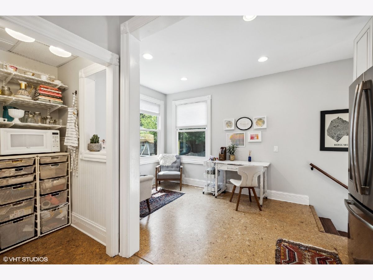
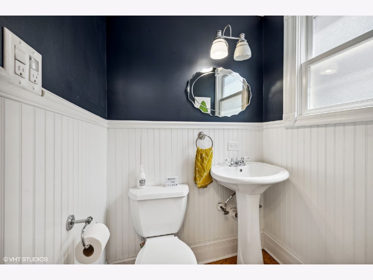
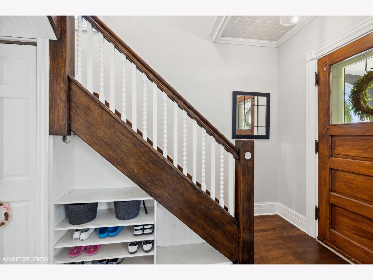
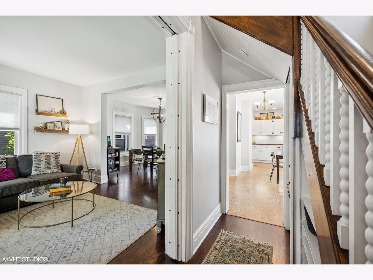
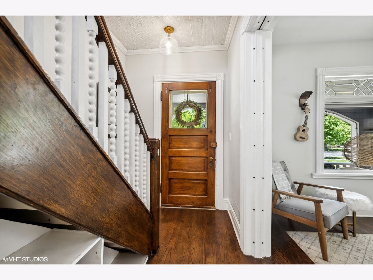
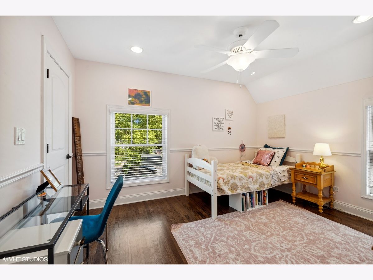
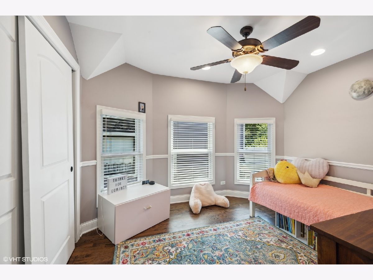
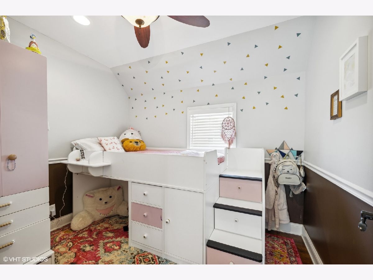
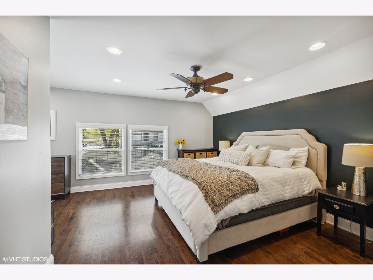
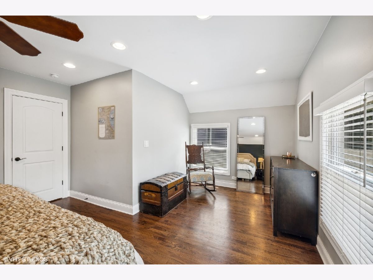
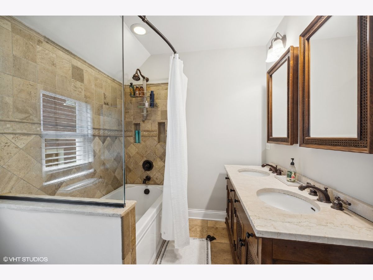
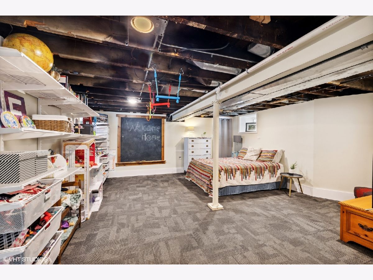
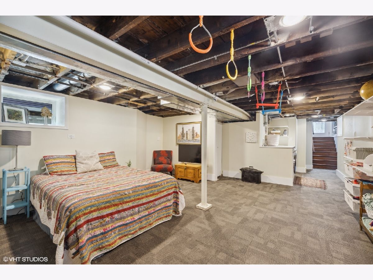
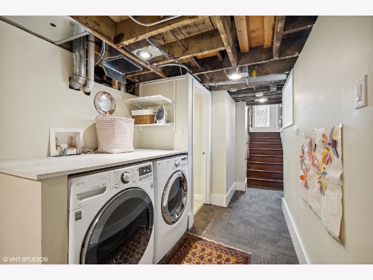
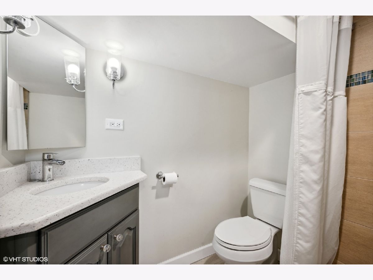
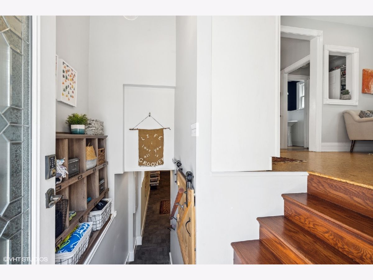
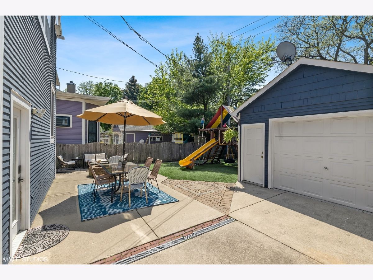
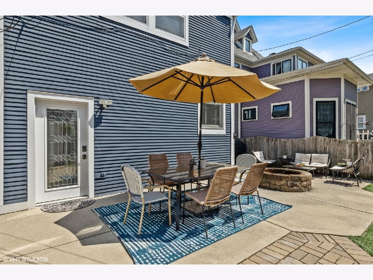
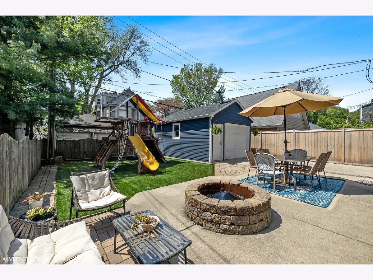
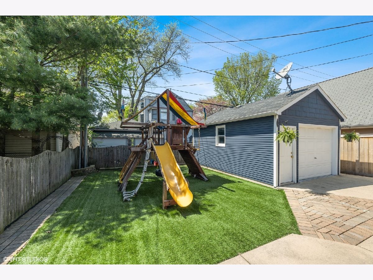
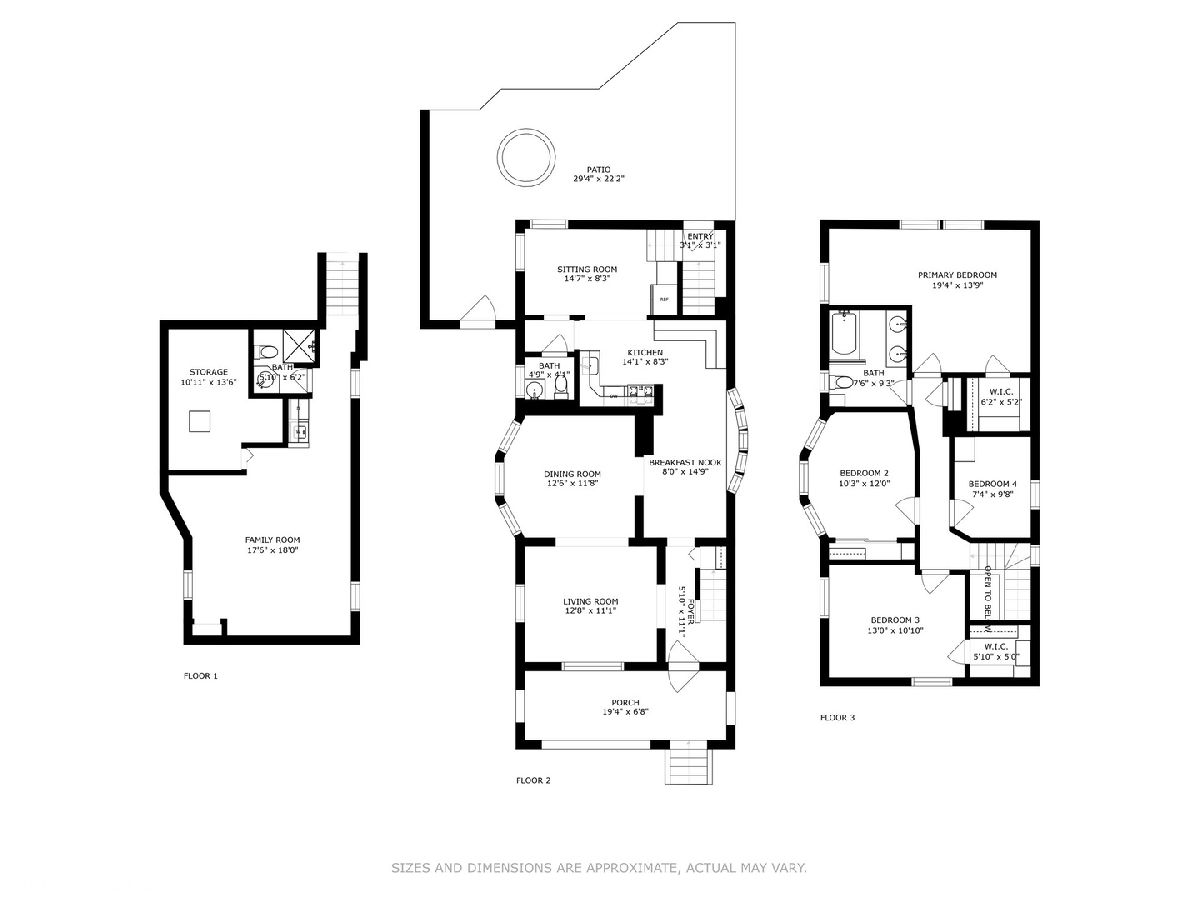
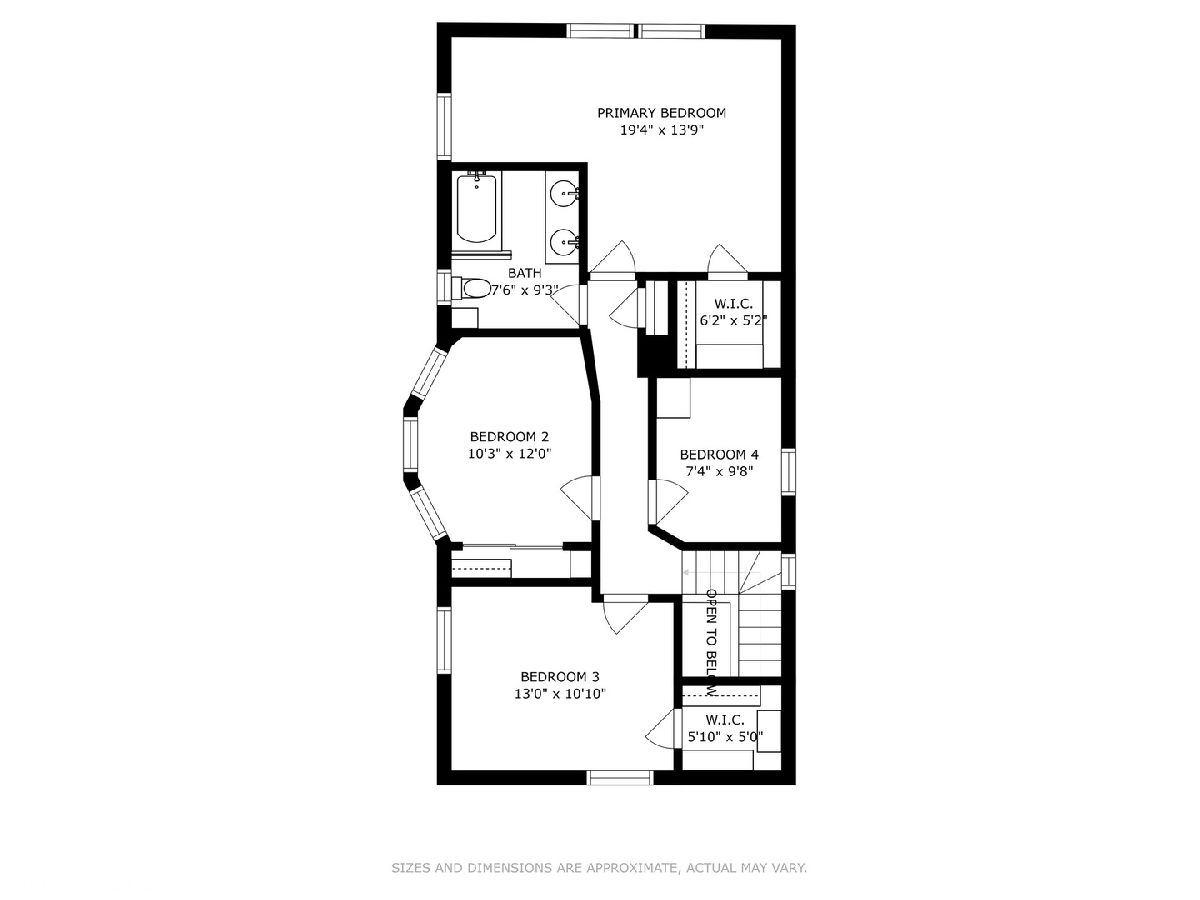
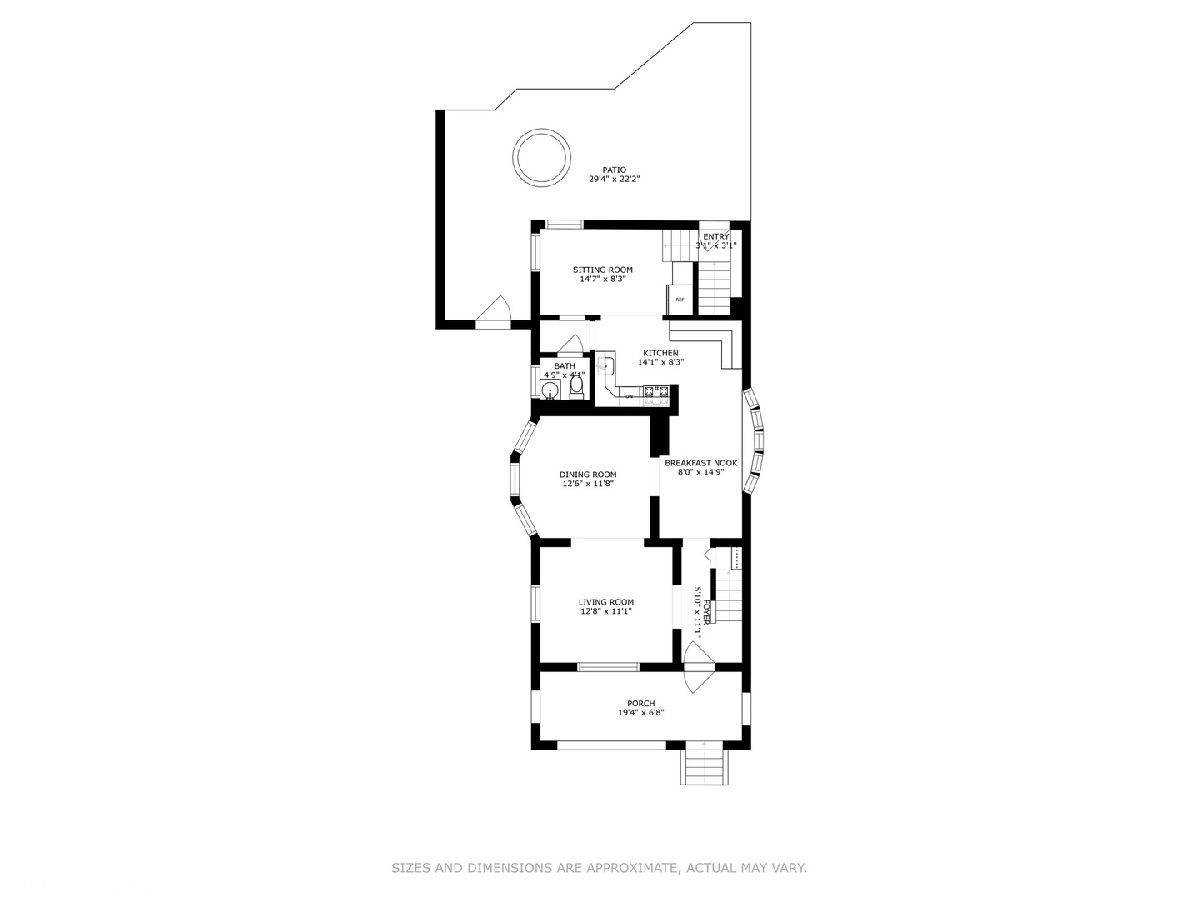
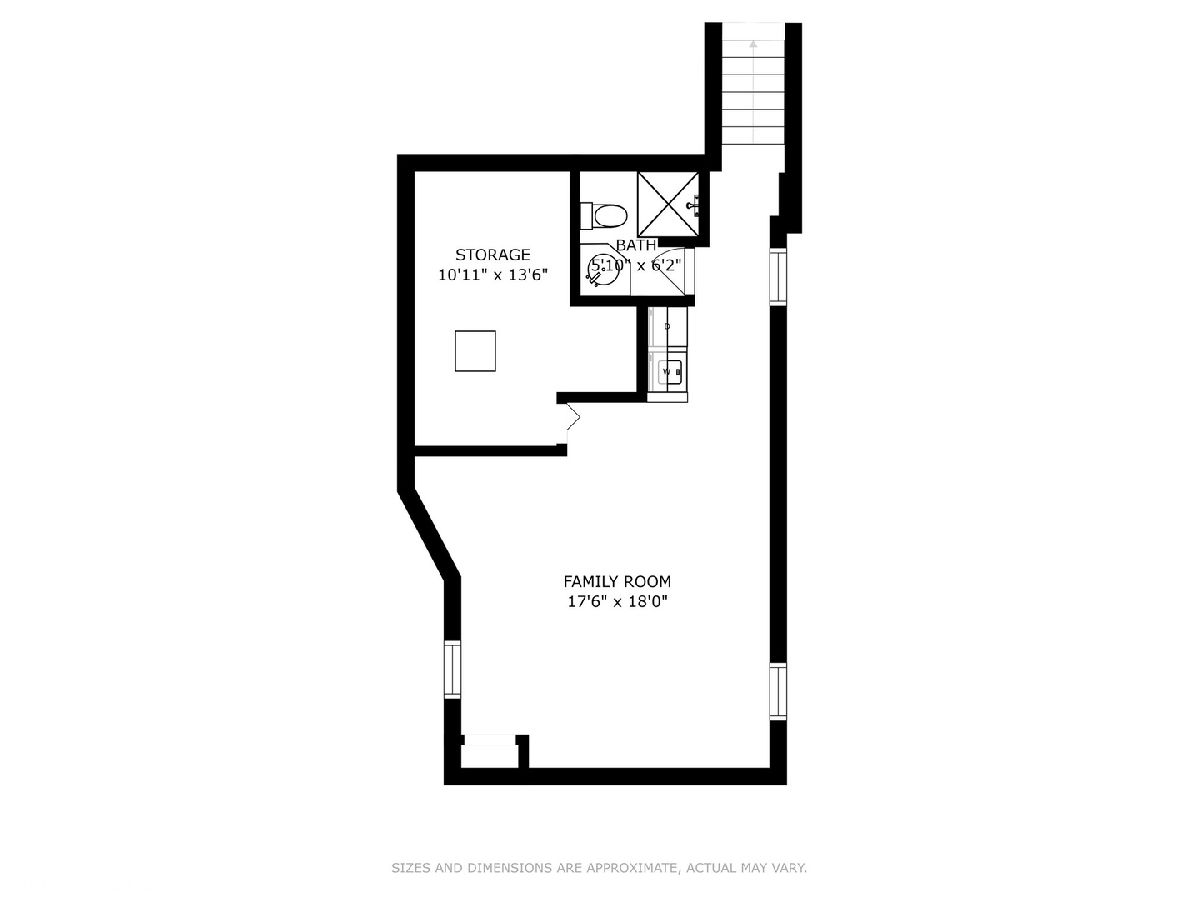
Room Specifics
Total Bedrooms: 4
Bedrooms Above Ground: 4
Bedrooms Below Ground: 0
Dimensions: —
Floor Type: —
Dimensions: —
Floor Type: —
Dimensions: —
Floor Type: —
Full Bathrooms: 3
Bathroom Amenities: Double Sink
Bathroom in Basement: 1
Rooms: —
Basement Description: Finished
Other Specifics
| 1.5 | |
| — | |
| Concrete | |
| — | |
| — | |
| 40X136 | |
| — | |
| — | |
| — | |
| — | |
| Not in DB | |
| — | |
| — | |
| — | |
| — |
Tax History
| Year | Property Taxes |
|---|---|
| 2007 | $7,829 |
| 2022 | $12,688 |
Contact Agent
Nearby Similar Homes
Nearby Sold Comparables
Contact Agent
Listing Provided By
@properties Christie's International Real Estate

