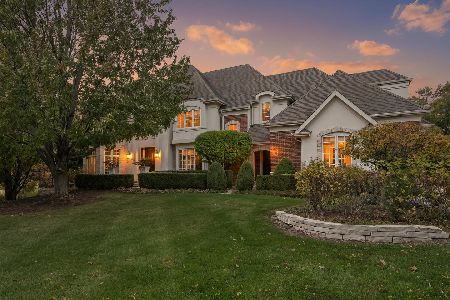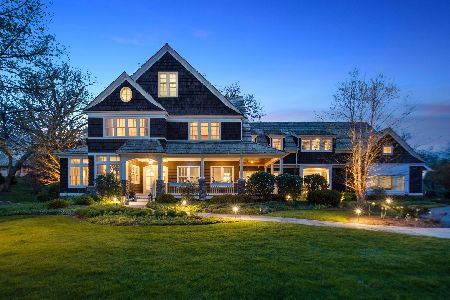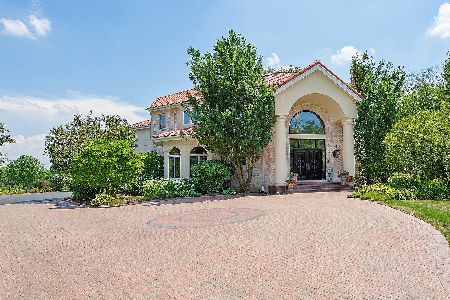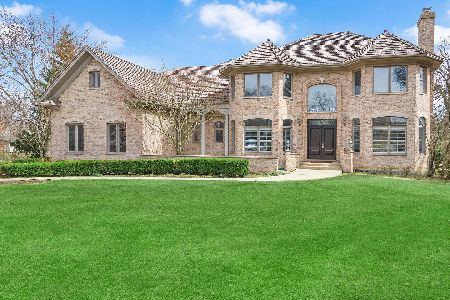114 Kraml Drive, Burr Ridge, Illinois 60527
$1,350,000
|
Sold
|
|
| Status: | Closed |
| Sqft: | 0 |
| Cost/Sqft: | — |
| Beds: | 5 |
| Baths: | 5 |
| Year Built: | 1999 |
| Property Taxes: | $23,079 |
| Days On Market: | 4292 |
| Lot Size: | 0,65 |
Description
THIS "MAJESTIC" HOME FEATURES HIGH CEILINGS, GRAND ROOMS, CUSTOM MILL WORK, FIVE FIREPLACES & A SPACIOUS FLOW THROUGHOUT. FIVE/SIX BEDROOMS WITH FULL BATHS & A FINISHED BASEMENT WITH DEFINED SPACES FOR THE WHOLE FAMILY. NEW KITCHEN WITH A SPACIOUS BREAKFAST AREA, TWO STORY GREAT ROOM, A FORMAL DINING ROOM, FULLY FINISHED WALK-OUT LOWER LEVEL & SECOND FLOOR BONUS ROOM MAKE THIS THE PERFECT HOME FOR ENTERTAINING.
Property Specifics
| Single Family | |
| — | |
| French Provincial | |
| 1999 | |
| Full | |
| — | |
| No | |
| 0.65 |
| Du Page | |
| Kraml Estates | |
| 0 / Not Applicable | |
| None | |
| Lake Michigan | |
| Public Sewer | |
| 08561820 | |
| 0936301029 |
Nearby Schools
| NAME: | DISTRICT: | DISTANCE: | |
|---|---|---|---|
|
Grade School
Gower West Elementary School |
62 | — | |
|
Middle School
Gower Middle School |
62 | Not in DB | |
|
High School
Hinsdale South High School |
86 | Not in DB | |
Property History
| DATE: | EVENT: | PRICE: | SOURCE: |
|---|---|---|---|
| 7 Aug, 2014 | Sold | $1,350,000 | MRED MLS |
| 26 May, 2014 | Under contract | $1,529,000 | MRED MLS |
| — | Last price change | $1,649,000 | MRED MLS |
| 19 Mar, 2014 | Listed for sale | $1,649,000 | MRED MLS |
Room Specifics
Total Bedrooms: 5
Bedrooms Above Ground: 5
Bedrooms Below Ground: 0
Dimensions: —
Floor Type: Carpet
Dimensions: —
Floor Type: Carpet
Dimensions: —
Floor Type: Carpet
Dimensions: —
Floor Type: —
Full Bathrooms: 5
Bathroom Amenities: Whirlpool,Separate Shower,Double Sink,Bidet
Bathroom in Basement: 1
Rooms: Bedroom 5,Foyer,Office,Recreation Room
Basement Description: Finished,Exterior Access
Other Specifics
| 4 | |
| Concrete Perimeter | |
| Brick,Concrete,Circular | |
| Hot Tub, Brick Paver Patio, Storms/Screens | |
| Cul-De-Sac,Landscaped | |
| 199X169 | |
| — | |
| Full | |
| Vaulted/Cathedral Ceilings, Bar-Wet, Hardwood Floors, First Floor Bedroom, First Floor Laundry, First Floor Full Bath | |
| Double Oven, Range, Microwave, Dishwasher, High End Refrigerator, Washer, Dryer, Disposal | |
| Not in DB | |
| Street Lights, Street Paved | |
| — | |
| — | |
| Attached Fireplace Doors/Screen, Gas Log, Gas Starter |
Tax History
| Year | Property Taxes |
|---|---|
| 2014 | $23,079 |
Contact Agent
Nearby Similar Homes
Nearby Sold Comparables
Contact Agent
Listing Provided By
Re/Max Signature Homes










