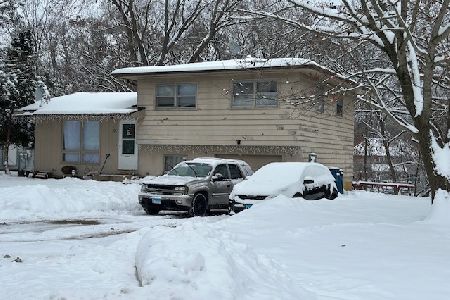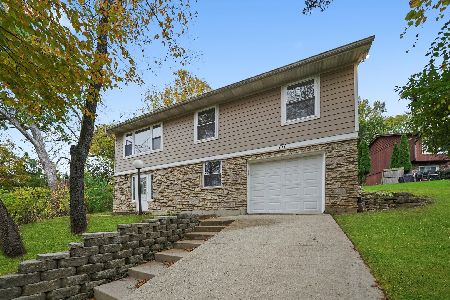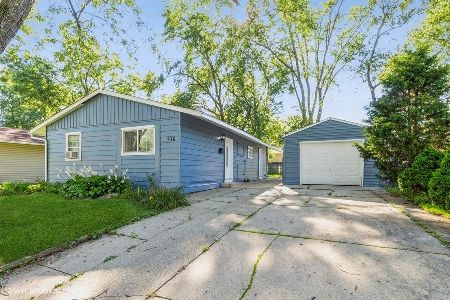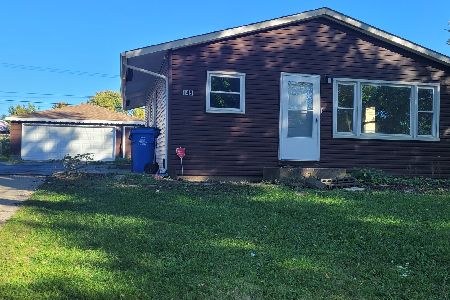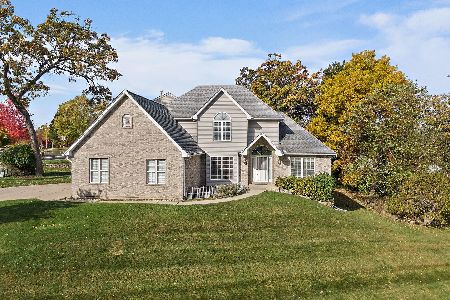114 Lakeshore Drive, Carpentersville, Illinois 60110
$143,250
|
Sold
|
|
| Status: | Closed |
| Sqft: | 1,350 |
| Cost/Sqft: | $111 |
| Beds: | 3 |
| Baths: | 2 |
| Year Built: | 1967 |
| Property Taxes: | $4,184 |
| Days On Market: | 4386 |
| Lot Size: | 0,00 |
Description
Tons of Scenery & Charm! Beautifully Remodeled Home on Private, Wooded Property w/Serene View! Eat-In Kitchen w/42" Cabinets & Crown Molding. Custom Stone Fireplace in Family Room Opens to Large Deck. Living Room w/Large Bay Window & Vaulted Ceiling. Lots of Natural Sunlight. Hardwood Floors in All Bedrooms. New Roof, Windows, Exterior Doors, Furnace, Water Heater & Fresh Paint Throughout. Absolutely Love This Home!
Property Specifics
| Single Family | |
| — | |
| — | |
| 1967 | |
| Partial | |
| — | |
| No | |
| — |
| Kane | |
| Lake Marian | |
| 0 / Not Applicable | |
| None | |
| Community Well | |
| Septic-Private | |
| 08520336 | |
| 0311351018 |
Nearby Schools
| NAME: | DISTRICT: | DISTANCE: | |
|---|---|---|---|
|
Grade School
Perry Elementary School |
300 | — | |
|
Middle School
Carpentersville Middle School |
300 | Not in DB | |
|
High School
Dundee-crown High School |
300 | Not in DB | |
Property History
| DATE: | EVENT: | PRICE: | SOURCE: |
|---|---|---|---|
| 14 Mar, 2014 | Sold | $143,250 | MRED MLS |
| 31 Jan, 2014 | Under contract | $149,900 | MRED MLS |
| 20 Jan, 2014 | Listed for sale | $149,900 | MRED MLS |
Room Specifics
Total Bedrooms: 3
Bedrooms Above Ground: 3
Bedrooms Below Ground: 0
Dimensions: —
Floor Type: Hardwood
Dimensions: —
Floor Type: Hardwood
Full Bathrooms: 2
Bathroom Amenities: —
Bathroom in Basement: 0
Rooms: No additional rooms
Basement Description: Partially Finished,Crawl
Other Specifics
| 2 | |
| Concrete Perimeter | |
| Asphalt | |
| Deck | |
| Wooded | |
| 75 X 120 | |
| — | |
| None | |
| Hardwood Floors | |
| Range, Microwave, Dishwasher, Refrigerator, Washer, Dryer | |
| Not in DB | |
| — | |
| — | |
| — | |
| — |
Tax History
| Year | Property Taxes |
|---|---|
| 2014 | $4,184 |
Contact Agent
Nearby Similar Homes
Nearby Sold Comparables
Contact Agent
Listing Provided By
RE/MAX Suburban

